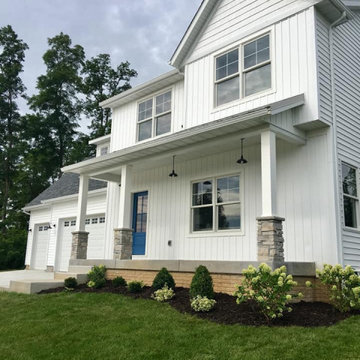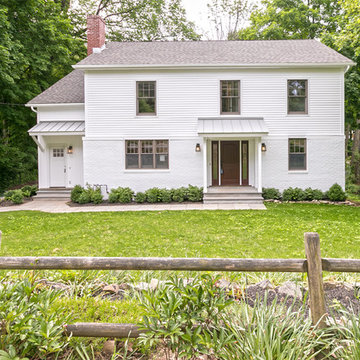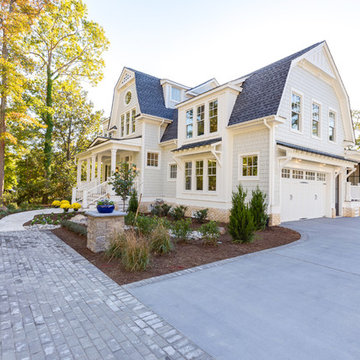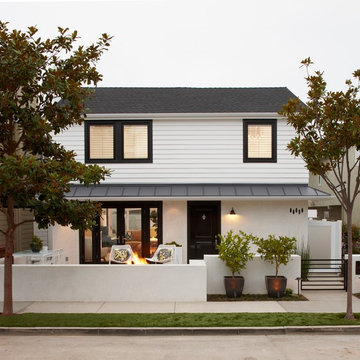Facciate di case con copertura mista
Filtra anche per:
Budget
Ordina per:Popolari oggi
61 - 80 di 14.460 foto
1 di 2

Board and batten are combined with natural cedar shingles and a metal roof to create a simply elegant and easy to maintain exterior on this Guilford, CT modern farmhouse.

This four bedroom, three and a half bath, new construction home is located in a beach community in Florida.
Foto della villa gialla tropicale a due piani di medie dimensioni con rivestimento in stucco, tetto a padiglione e copertura mista
Foto della villa gialla tropicale a due piani di medie dimensioni con rivestimento in stucco, tetto a padiglione e copertura mista

Ann Lowengart Interiors collaborated with Field Architecture and Dowbuilt on this dramatic Sonoma residence featuring three copper-clad pavilions connected by glass breezeways. The copper and red cedar siding echo the red bark of the Madrone trees, blending the built world with the natural world of the ridge-top compound. Retractable walls and limestone floors that extend outside to limestone pavers merge the interiors with the landscape. To complement the modernist architecture and the client's contemporary art collection, we selected and installed modern and artisanal furnishings in organic textures and an earthy color palette.

Foto della villa grande moderna a due piani con rivestimento in mattoni, tetto a capanna e copertura mista

White limestone, slatted teak siding and black metal accents make this modern Denver home stand out!
Idee per la villa ampia moderna a tre piani con rivestimento in legno, tetto piano, copertura mista, tetto nero e pannelli sovrapposti
Idee per la villa ampia moderna a tre piani con rivestimento in legno, tetto piano, copertura mista, tetto nero e pannelli sovrapposti

Foto della villa grande nera classica a due piani con tetto a capanna, copertura mista, tetto nero e pannelli e listelle di legno

The main body of the house, running east / west with a 40 degree roof pitch, roof windows and dormers makes up the primary accommodation with a 1 & 3/4 storey massing. The garage and rear lounge create an additional wrap around form on the north east corner while the living room forms a gabled extrusion on the south face of the main body. The living area takes advantage of sunlight throughout the day thanks to a large glazed gable. This gable, along with other windows, allow light to penetrate deep into the plan throughout the year, particularly in the winter months when natural daylight is limited.
Materials are used to purposely break up the elevations and emphasise changes in use or projections from the main, white house facade. The large projections accommodating the garage and open plan living area are wrapped in Quartz Grey Zinc Standing Seam roofing and cladding which continues to wrap around the rear corner extrusion off the main building. Vertical larch cladding with mid grey vacuum coating is used to differentiate smaller projections from the main form. The principal entrance, dormers and the external wall to the rear lounge provide a contrasting break in materials between the extruded forms and the different purpose of the spaces within.

For the siding scope of work at this project we proposed the following labor and materials:
Tyvek House Wrap WRB
James Hardie Cement fiber siding and soffit
Metal flashing at head of windows/doors
Metal Z,H,X trim
Flashing tape
Caulking/spackle/sealant
Galvanized fasteners
Primed white wood trim
All labor, tools, and equipment to complete this scope of work.

Foto della villa grigia stile marinaro a un piano di medie dimensioni con rivestimento in legno, tetto a capanna, copertura mista e con scandole

Malibu Estate
Immagine della villa grande grigia contemporanea a due piani con rivestimento in cemento, tetto piano, copertura mista e tetto marrone
Immagine della villa grande grigia contemporanea a due piani con rivestimento in cemento, tetto piano, copertura mista e tetto marrone

Esempio della villa grande bianca country a due piani con rivestimento in legno, tetto a capanna, copertura mista, tetto grigio e pannelli e listelle di legno

Photos: Jody Kmetz
Foto della villa grande bianca moderna a due piani con rivestimento con lastre in cemento, tetto a capanna e copertura mista
Foto della villa grande bianca moderna a due piani con rivestimento con lastre in cemento, tetto a capanna e copertura mista

Through our Design + Build approach we worked on this custom home, spec house from initial concept to completion. Owner, Travis Corson and his wife and interior designer, Carrie Corson, from Carrie Corson Design worked together to come up with the floor plan, exterior details and finishing interior details to create this family friendly modern farmhouse home in their hometown Le Claire, Iowa.

Peter Landers
Esempio della facciata di una casa a schiera beige contemporanea a un piano di medie dimensioni con rivestimento in mattoni, tetto piano e copertura mista
Esempio della facciata di una casa a schiera beige contemporanea a un piano di medie dimensioni con rivestimento in mattoni, tetto piano e copertura mista

Built by Neverstop Group + Photograph by Caitlin Mills +
Styling by Natalie James
Ispirazione per la villa piccola beige contemporanea a un piano con rivestimento in legno, copertura mista e tetto a capanna
Ispirazione per la villa piccola beige contemporanea a un piano con rivestimento in legno, copertura mista e tetto a capanna

Large two story, white vinyl and brick sided farmhouse located in Fairfield County.
Ispirazione per la villa grande bianca country a due piani con rivestimento in vinile, tetto a capanna e copertura mista
Ispirazione per la villa grande bianca country a due piani con rivestimento in vinile, tetto a capanna e copertura mista

Immaculate Lake Norman, North Carolina home built by Passarelli Custom Homes. Tons of details and superb craftsmanship put into this waterfront home. All images by Nedoff Fotography

Jonathan Edwards Media
Esempio della villa grande grigia a due piani con rivestimento in cemento, tetto a mansarda e copertura mista
Esempio della villa grande grigia a due piani con rivestimento in cemento, tetto a mansarda e copertura mista

Exterior, Brooklyn brownstone
Rosie McCobb Photography
Esempio della facciata di una casa a schiera bianca vittoriana a tre piani con rivestimento in pietra, tetto piano, copertura mista e tetto nero
Esempio della facciata di una casa a schiera bianca vittoriana a tre piani con rivestimento in pietra, tetto piano, copertura mista e tetto nero
Facciate di case con copertura mista
4
