Facciate di case vittoriane con copertura mista
Filtra anche per:
Budget
Ordina per:Popolari oggi
1 - 20 di 110 foto
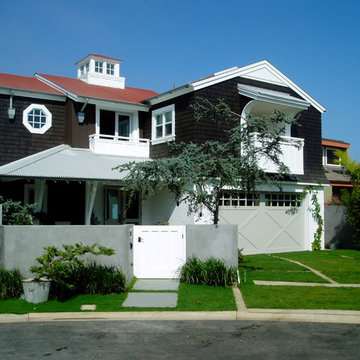
Brian Sipe architectural design and Rob Hill - Hill's landscapes and Don edge general contractor. koi pond in front yard with floating steppers, bluestone and beach plantings
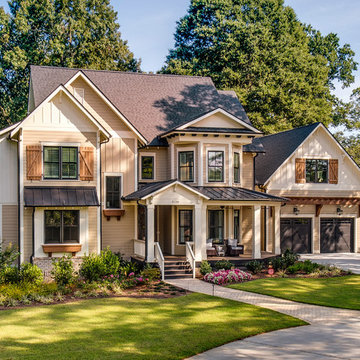
Cal Mitchner Photography
Immagine della facciata di una casa beige vittoriana a due piani con copertura mista
Immagine della facciata di una casa beige vittoriana a due piani con copertura mista
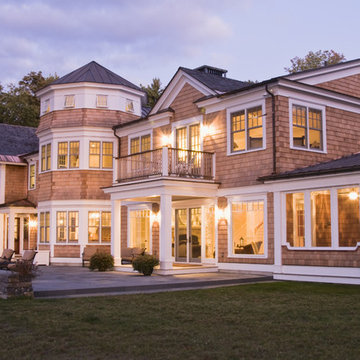
Immagine della villa grande beige vittoriana a due piani con rivestimento in legno e copertura mista
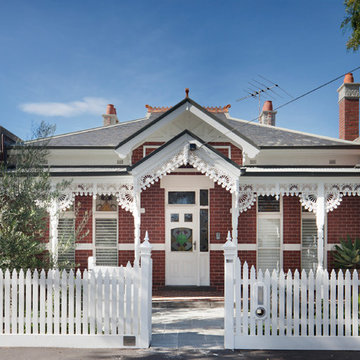
The front facade and fence were heritage protected, so we painted them the best of the approved colours, and Kate Seddon was engaged to do the beautiful garden
Photographer: Shannon McGrath

Exterior, Brooklyn brownstone
Rosie McCobb Photography
Esempio della facciata di una casa a schiera bianca vittoriana a tre piani con rivestimento in pietra, tetto piano, copertura mista e tetto nero
Esempio della facciata di una casa a schiera bianca vittoriana a tre piani con rivestimento in pietra, tetto piano, copertura mista e tetto nero
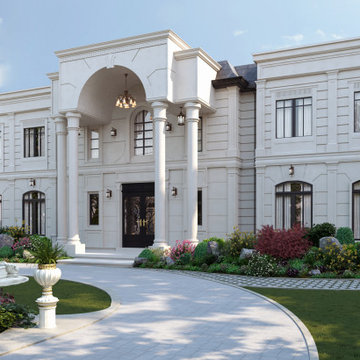
Immagine della villa ampia bianca vittoriana a due piani con rivestimento in mattoni, tetto piano e copertura mista
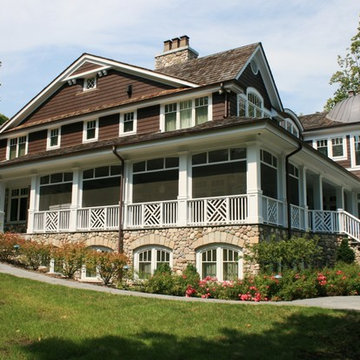
McCormack + Etten
Foto della facciata di una casa grande marrone vittoriana a due piani con rivestimento in pietra, tetto a capanna e copertura mista
Foto della facciata di una casa grande marrone vittoriana a due piani con rivestimento in pietra, tetto a capanna e copertura mista
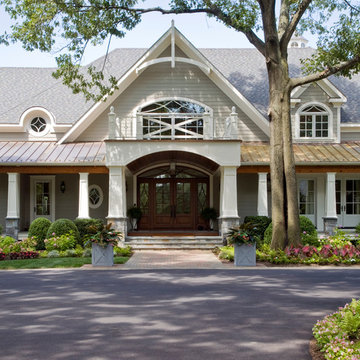
A simple, yet impressive entry, and an octagonal tower. The garage is cocked at a slight angle and is designed to look like the old barn that was converted. Note the way we designed the house to preserve as many trees as possible, giving the house an established feel.
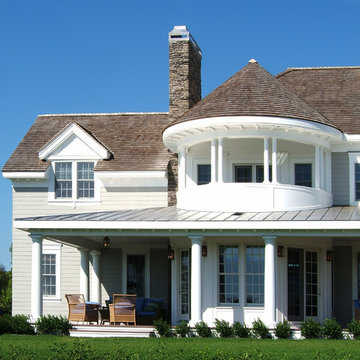
Idee per la facciata di una casa vittoriana con rivestimento in legno e copertura mista
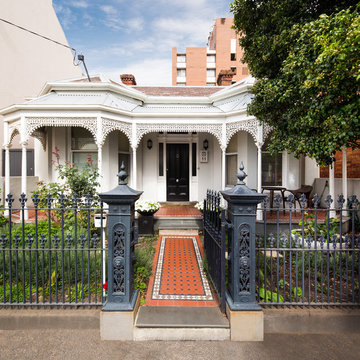
www.kithaselden.com
Ispirazione per la facciata di una casa bianca vittoriana a un piano di medie dimensioni con tetto a padiglione e copertura mista
Ispirazione per la facciata di una casa bianca vittoriana a un piano di medie dimensioni con tetto a padiglione e copertura mista

Одноэтажный дом с мансардой, общей площадью 374 м2.
Изначально стояла задача построить гостевой дом с большим гаражом, помещением для персонала и гостевыми спальнями на мансарде. При этом необходимо было расположить дом так, чтобы сохранить двухсотлетний дуб, не повредив его при строительстве и сделать его центром всей композиции.
Дуб явился вдохновителем, как архитектурного стиля, так и внутренних интерьеров.
В процессе стройки задачи изменились. Заказчику понравился его новый дом, что он решил временно его занять, чтобы сделать реконструкцию старого дома на том же участке.
На первом этаже дома находятся гараж, котельная, гостевой санузел, прихожая и отдельная жилая зона для персонала. На мансарде располагаются основные хозяйские помещения – три спальни, санузлы, открытая зона гостиной, объединенная с кухней и столовой.
Благодаря использованным технологиям, удалось весь проект реализовать меньше чем за год. Дом построен по каркасной технологии на фундаменте УШП, снаружи облицован клинкерной плиткой и натуральным камнем. Для внутренней отделке дома использовалась вагонка штиль, покрашенная в заводских условиях, по предварительно согласованным выкрасам. Плитка и керамогранит на полу всех помещений и стенах санузлов, выбирались из скаладских запасов компаний, что так же способствовало сокращению времени отделки.
Внутренний интерьер дома созвучен с его экстерьером. В обстановке и декоре использовано много вещей, которые уже давно принадлежат хозяевам, поэтому интерьер не смотрится ново делом. Только некоторые вещи были сделаны специально для него. Это кухонная мебель, гардеробные, встроенные книжные стеллажи вдоль всех стен гостиной и холла.
Проектные работы заняли 4 месяца. Строительные и отделочные работы шли 7 месяцев.
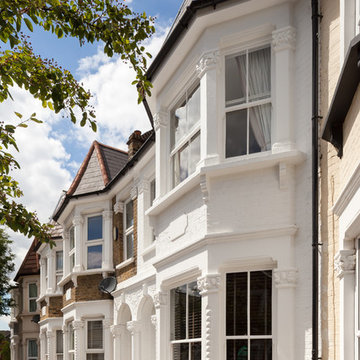
Peter Landers
Idee per la facciata di una casa a schiera grande bianca vittoriana a tre piani con rivestimento in stucco, tetto a capanna e copertura mista
Idee per la facciata di una casa a schiera grande bianca vittoriana a tre piani con rivestimento in stucco, tetto a capanna e copertura mista
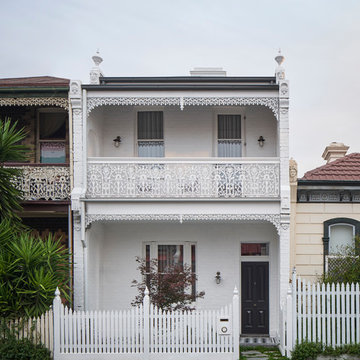
Peter Clarke
Ispirazione per la villa bianca vittoriana a tre piani di medie dimensioni con rivestimento in mattoni, tetto a capanna e copertura mista
Ispirazione per la villa bianca vittoriana a tre piani di medie dimensioni con rivestimento in mattoni, tetto a capanna e copertura mista
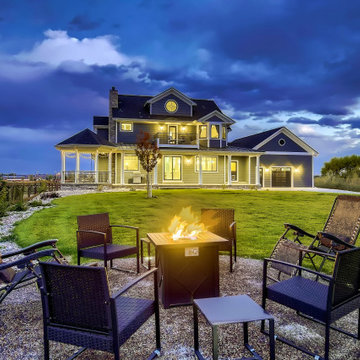
Back of the home elevation from fire pit
Ispirazione per la villa grande grigia vittoriana a tre piani con rivestimento in legno, tetto a capanna, copertura mista e tetto nero
Ispirazione per la villa grande grigia vittoriana a tre piani con rivestimento in legno, tetto a capanna, copertura mista e tetto nero
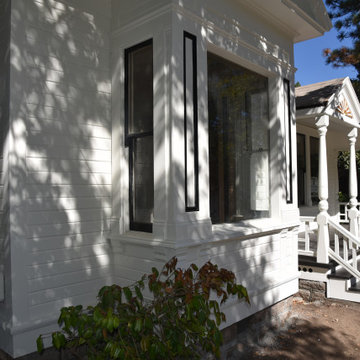
Over 100 year old home in Historic Sonoma Valley.
Ispirazione per la villa bianca vittoriana a un piano di medie dimensioni con rivestimento in legno, tetto piano e copertura mista
Ispirazione per la villa bianca vittoriana a un piano di medie dimensioni con rivestimento in legno, tetto piano e copertura mista
![OLLINGER-TILGHMAN HOUSE [National Register]](https://st.hzcdn.com/fimgs/pictures/exteriors/ollinger-tilghman-house-national-register-omega-construction-and-design-inc-img~f8f1f7420af51e8b_6892-1-38a33e1-w360-h360-b0-p0.jpg)
Esempio della villa grande bianca vittoriana a tre piani con rivestimento in legno, tetto a capanna e copertura mista
Immagine della villa ampia marrone vittoriana a due piani con rivestimento in pietra, tetto a padiglione e copertura mista
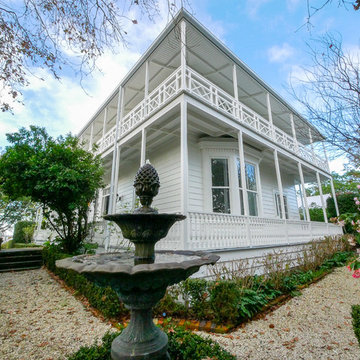
The verandah wraps around the entire house providing the perfect spot to sit and relax. From here you can see the beautifully landscaped garden with its features. We love this aspect of the home.
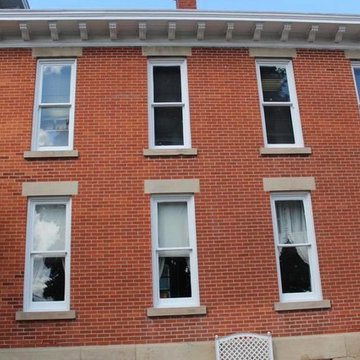
After photo of the windows.
Esempio della villa ampia rossa vittoriana a tre piani con rivestimento in mattoni, tetto a capanna e copertura mista
Esempio della villa ampia rossa vittoriana a tre piani con rivestimento in mattoni, tetto a capanna e copertura mista
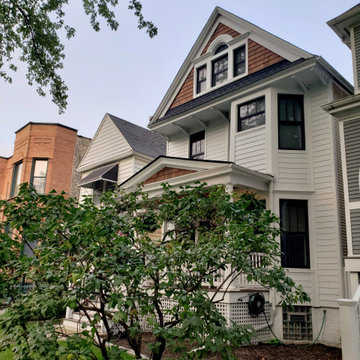
We revived this Vintage Charmer w/ modern updates. SWG did the siding on this home a little over 30 years ago and were thrilled to work with the new homeowners on a renovation.
Removed old vinyl siding and replaced with James Hardie Fiber Cement siding and Wood Cedar Shakes (stained) on Gable. We installed James Hardie Window Trim, Soffit, Fascia and Frieze Boards. We updated the Front Porch with new Wood Beam Board, Trim Boards, Ceiling and Lighting. Also, installed Roof Shingles at the Gable end, where there used to be siding to reinstate the roofline. Lastly, installed new Marvin Windows in Black exterior.
Facciate di case vittoriane con copertura mista
1