Facciate di case con copertura mista
Filtra anche per:
Budget
Ordina per:Popolari oggi
121 - 140 di 14.460 foto
1 di 2
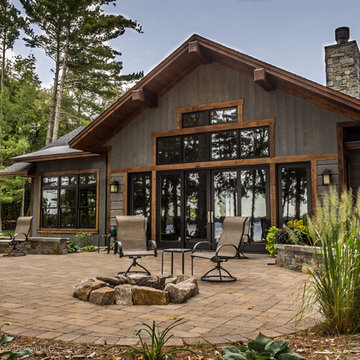
Dan Heid
Esempio della villa grigia rustica a due piani di medie dimensioni con rivestimento in legno, tetto a capanna e copertura mista
Esempio della villa grigia rustica a due piani di medie dimensioni con rivestimento in legno, tetto a capanna e copertura mista
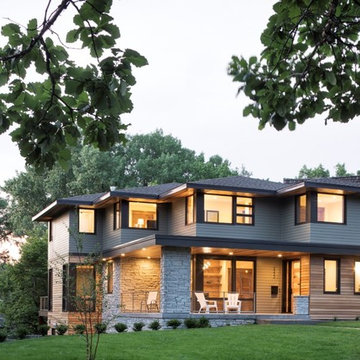
Landmark Photography
Esempio della villa ampia grigia moderna a due piani con rivestimenti misti, tetto a padiglione e copertura mista
Esempio della villa ampia grigia moderna a due piani con rivestimenti misti, tetto a padiglione e copertura mista
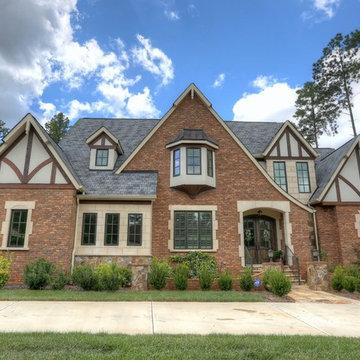
Gorgeous house exterior complimented by custom designed stone accents.
Idee per la villa rossa vittoriana a due piani con rivestimento in mattoni, tetto a capanna e copertura mista
Idee per la villa rossa vittoriana a due piani con rivestimento in mattoni, tetto a capanna e copertura mista

Recupero di edificio d'interesse storico
Foto della villa piccola multicolore rustica a tre piani con rivestimento in pietra, tetto a capanna e copertura mista
Foto della villa piccola multicolore rustica a tre piani con rivestimento in pietra, tetto a capanna e copertura mista

Esempio della villa grande marrone american style a due piani con rivestimento in adobe, tetto a capanna e copertura mista
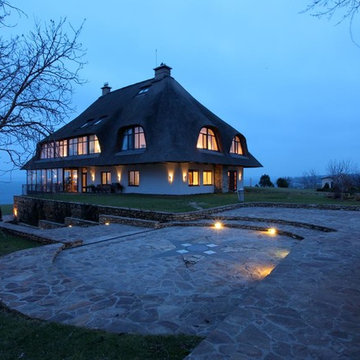
Boris Tsarenko
Дом в Любимовке, Херсонская обл, Украина
Площадь 1500м.кв.
Проектирование 2008-2009
Реализация 2009-2010
Пожалуй, первое, что нужно сказать об этом доме, касается его кровли. Камышовая кровля здания является самой большой в стране. Такая кровля позволила вписать видное во всех отношениях здание в окружающий ландшафт — украинское село в его самом прозаическом варианте. И, конечно же, камыш экологичен. А экологические принципы при возведении объекта старались максимально соблюсти. Поэтому большинство материалов для строительства имеют местное происхождение.
Частичная замена стен окнами была почти обязательна, так как обеспечивает исчерпывающий вид на Днепр — а это и есть одно из главных достоинств локации. Чем больше объект, тем более выверенной должна быть его планировка: ведь эргономичное «обустройство территории» важно не только для комфортной жизни, но и для работы обслуживающего дом персонала. Расположение помещений тщательно продумано, на каждом этаже предусмотрен круговой обход. Цокольный этаж практически полностью отдали под спа-зону. Конечно, любоваться окрестностями можно и с выходящего на Днепр цокольного этажа, но все же лучше подняться повыше. Следующий уровень занимает огромная кухня-столовая-гостиная, одной из главных задач которой и является демонстрация прекрасного вида. Вопрос о занавесках даже не стоял, цветовая гамма выбрана самая нейтральная. К выбору светового сценария подошли аккуратно: в столовой и кухне имеется по большой люстре, зону гостиной для пущего уюта снабдили торшерами. При необходимости все это усиливают регулируемым верхним светом. Приватную зону — детские, спальню, гардероб, кабинет — разместили на втором этаже. Находящаяся здесь небольшая гостиная от своей тезки внизу отличается наличием телевизора и атмосферой «тесного семейного круга». Гостевые комнаты располагаются этажом выше.
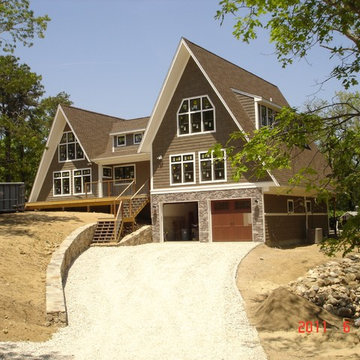
Foto della villa marrone classica a tre piani di medie dimensioni con rivestimento in legno, tetto a capanna e copertura mista
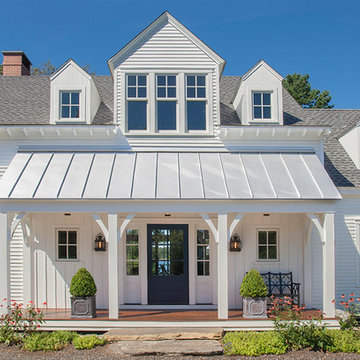
Immagine della facciata di una casa bianca country a due piani con copertura mista
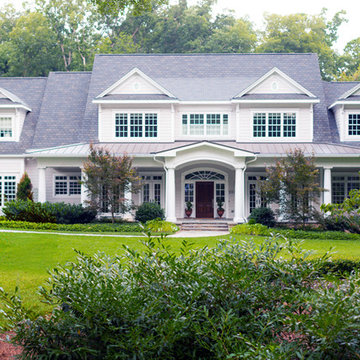
The front elevation of a custom home in Chapel Hill, NC.
Idee per la villa grande grigia classica a due piani con rivestimento in vinile, tetto a capanna e copertura mista
Idee per la villa grande grigia classica a due piani con rivestimento in vinile, tetto a capanna e copertura mista

This image shows the rear extension and its relationship with the main garden level, which is situated halfway between the ground and lower ground floor levels.
Photographer: Nick Smith
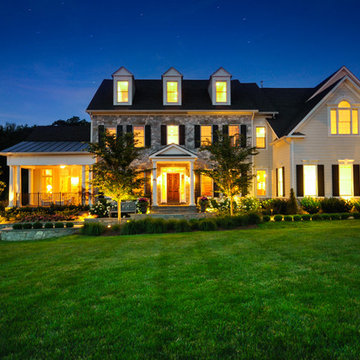
Duy Tran Photography
Ispirazione per la villa ampia beige classica a due piani con rivestimento in pietra, tetto a capanna e copertura mista
Ispirazione per la villa ampia beige classica a due piani con rivestimento in pietra, tetto a capanna e copertura mista

Idee per la villa grande bianca country a due piani con rivestimento in legno, tetto a capanna, copertura mista e tetto rosso
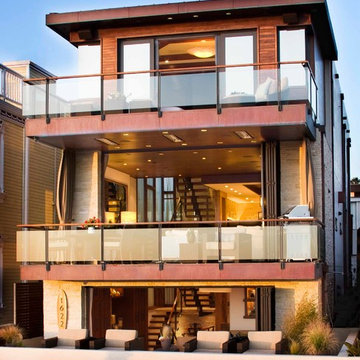
Photo Credit: Nicole Leone
Idee per la villa multicolore contemporanea a tre piani con rivestimento in pietra, tetto piano e copertura mista
Idee per la villa multicolore contemporanea a tre piani con rivestimento in pietra, tetto piano e copertura mista
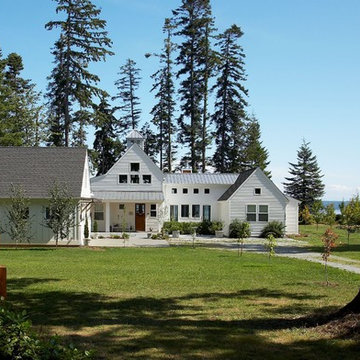
View from road. Photography by Ian Gleadle.
Idee per la villa bianca classica a due piani di medie dimensioni con rivestimento in legno, tetto a capanna e copertura mista
Idee per la villa bianca classica a due piani di medie dimensioni con rivestimento in legno, tetto a capanna e copertura mista
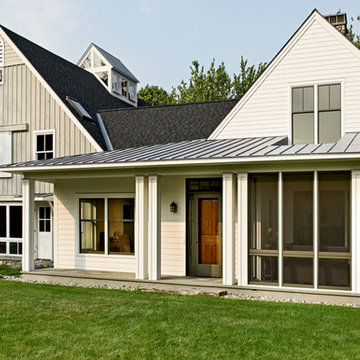
photography by Rob Karosis
Immagine della facciata di una casa country a due piani di medie dimensioni con rivestimento in legno e copertura mista
Immagine della facciata di una casa country a due piani di medie dimensioni con rivestimento in legno e copertura mista

Who says green and sustainable design has to look like it? Designed to emulate the owner’s favorite country club, this fine estate home blends in with the natural surroundings of it’s hillside perch, and is so intoxicatingly beautiful, one hardly notices its numerous energy saving and green features.
Durable, natural and handsome materials such as stained cedar trim, natural stone veneer, and integral color plaster are combined with strong horizontal roof lines that emphasize the expansive nature of the site and capture the “bigness” of the view. Large expanses of glass punctuated with a natural rhythm of exposed beams and stone columns that frame the spectacular views of the Santa Clara Valley and the Los Gatos Hills.
A shady outdoor loggia and cozy outdoor fire pit create the perfect environment for relaxed Saturday afternoon barbecues and glitzy evening dinner parties alike. A glass “wall of wine” creates an elegant backdrop for the dining room table, the warm stained wood interior details make the home both comfortable and dramatic.
The project’s energy saving features include:
- a 5 kW roof mounted grid-tied PV solar array pays for most of the electrical needs, and sends power to the grid in summer 6 year payback!
- all native and drought-tolerant landscaping reduce irrigation needs
- passive solar design that reduces heat gain in summer and allows for passive heating in winter
- passive flow through ventilation provides natural night cooling, taking advantage of cooling summer breezes
- natural day-lighting decreases need for interior lighting
- fly ash concrete for all foundations
- dual glazed low e high performance windows and doors
Design Team:
Noel Cross+Architects - Architect
Christopher Yates Landscape Architecture
Joanie Wick – Interior Design
Vita Pehar - Lighting Design
Conrado Co. – General Contractor
Marion Brenner – Photography

This Apex design boasts a charming rustic feel with wood timbers, wood siding, metal roof accents, and varied roof lines. The foyer has a 19' ceiling that is open to the upper level. A vaulted ceiling tops the living room with wood beam accents that bring the charm of the outside in.

Esempio della villa grande bianca country a un piano con rivestimenti misti, copertura mista, tetto nero e pannelli e listelle di legno

Front elevation of the design. Materials include: random rubble stonework with cornerstones, traditional lap siding at the central massing, standing seam metal roof with wood shingles (Wallaba wood provides a 'class A' fire rating).

This home has Saluda River access and a resort-style neighborhood, making it the ideal place to raise an active family in Lexington, SC. It’s a perfect combination of beauty, luxury, and the best amenities.
This board and batten house radiates curb appeal with its metal roof detailing and Craftsman-style brick pillars and stained wood porch columns.
Facciate di case con copertura mista
7