Facciate di case nere con copertura mista
Filtra anche per:
Budget
Ordina per:Popolari oggi
1 - 20 di 1.040 foto
1 di 3
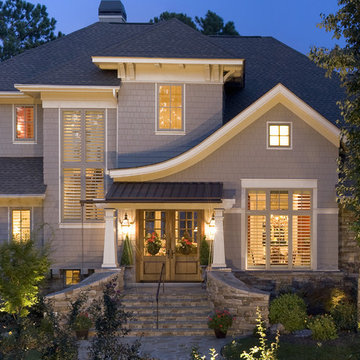
Immagine della facciata di una casa grigia classica a due piani con rivestimento in legno e copertura mista

Custom Craftsman Homes With more contemporary design style, Featuring interior and exterior design elements that show the traditionally Craftsman design with wood accents and stone. The entryway leads into 4,000 square foot home with an spacious open floor plan.

Idee per la villa grande multicolore contemporanea a piani sfalsati con rivestimenti misti, tetto piano e copertura mista
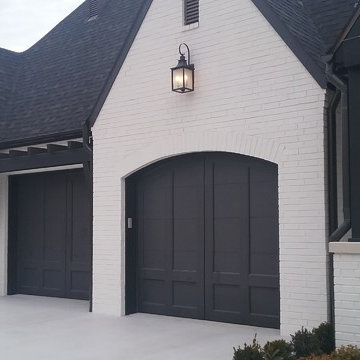
Contractor: Rogers and Associates.
Immagine della villa grande bianca classica a due piani con rivestimento in mattoni e copertura mista
Immagine della villa grande bianca classica a due piani con rivestimento in mattoni e copertura mista

Landmark Photography
Immagine della villa ampia multicolore moderna a tre piani con rivestimenti misti, tetto a padiglione e copertura mista
Immagine della villa ampia multicolore moderna a tre piani con rivestimenti misti, tetto a padiglione e copertura mista

Front view showcases stair tower of windows on the far left, steep gable roof peaks, black windows, black metal accent over the 2 stall garage door. - Photography by SpaceCrafting
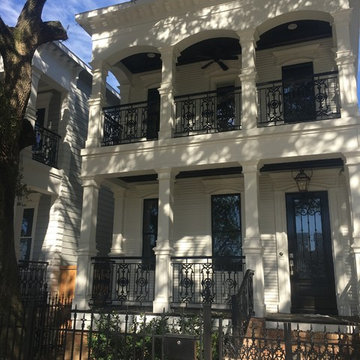
New New Orleans Style in Houston Heights
Ispirazione per la villa bianca a due piani con rivestimenti misti, tetto a capanna e copertura mista
Ispirazione per la villa bianca a due piani con rivestimenti misti, tetto a capanna e copertura mista
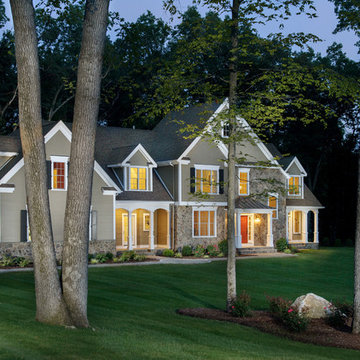
Custom home by Advantage Contracting in West Hartford,CT. Project is located in South Glastonbury, CT.
Ispirazione per la villa grande classica a due piani con tetto a capanna, rivestimento con lastre in cemento e copertura mista
Ispirazione per la villa grande classica a due piani con tetto a capanna, rivestimento con lastre in cemento e copertura mista

Nedoff Fotography
Foto della villa grande nera scandinava a due piani con rivestimento in legno e copertura mista
Foto della villa grande nera scandinava a due piani con rivestimento in legno e copertura mista

Esempio della villa grigia contemporanea a due piani di medie dimensioni con rivestimento in stucco, tetto piano e copertura mista
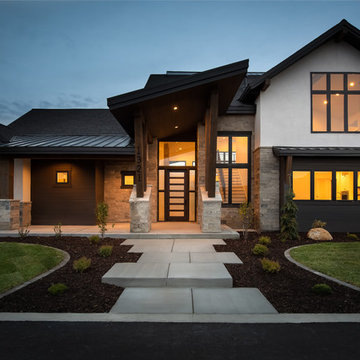
Idee per la villa ampia bianca contemporanea a due piani con rivestimenti misti, tetto a capanna e copertura mista

Modern home in the Pacific Northwest, located in Eugene, Oregon. Double car garage with a lot of windows for natural sunlight.
Foto della facciata di una casa grande grigia rustica a due piani con rivestimenti misti e copertura mista
Foto della facciata di una casa grande grigia rustica a due piani con rivestimenti misti e copertura mista
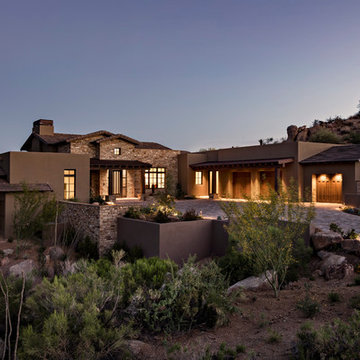
The welcoming entry court, featuring porch elements and natural stone walls, frames the custom iron front door.
Thompson Photographic
Foto della villa marrone american style a un piano con tetto a capanna, copertura mista e rivestimenti misti
Foto della villa marrone american style a un piano con tetto a capanna, copertura mista e rivestimenti misti

The Fontana Bridge residence is a mountain modern lake home located in the mountains of Swain County. The LEED Gold home is mountain modern house designed to integrate harmoniously with the surrounding Appalachian mountain setting. The understated exterior and the thoughtfully chosen neutral palette blend into the topography of the wooded hillside.
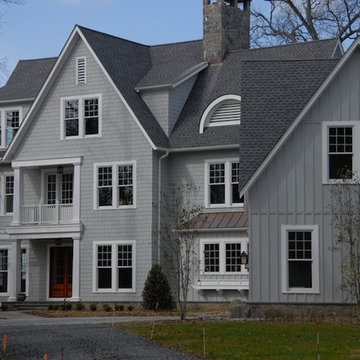
James Hardie cement Board siding, GAF Architectural shingles
Foto della villa ampia blu classica a tre piani con rivestimento con lastre in cemento e copertura mista
Foto della villa ampia blu classica a tre piani con rivestimento con lastre in cemento e copertura mista
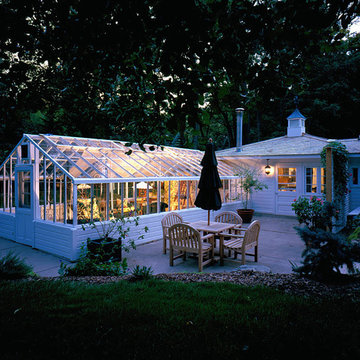
CB Wilson Interior Design
Bruce Thompson Photography
Immagine della villa grande bianca classica a un piano con rivestimento in vetro, tetto a capanna e copertura mista
Immagine della villa grande bianca classica a un piano con rivestimento in vetro, tetto a capanna e copertura mista

Outstanding and elegant 4 story modern contemporary mansion with panoramic windows and flat roof with an awesome view of the city.
Immagine della villa ampia grigia moderna a quattro piani con rivestimento in pietra, tetto piano e copertura mista
Immagine della villa ampia grigia moderna a quattro piani con rivestimento in pietra, tetto piano e copertura mista
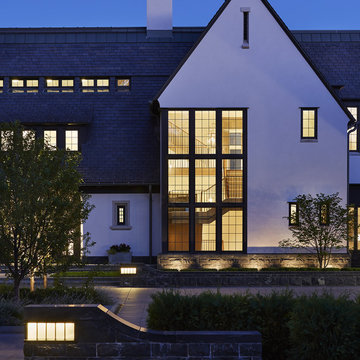
Builder: John Kraemer & Sons | Architect: TEA2 Architects | Interiors: Sue Weldon | Landscaping: Keenan & Sveiven | Photography: Corey Gaffer
Foto della villa ampia bianca classica a tre piani con rivestimenti misti e copertura mista
Foto della villa ampia bianca classica a tre piani con rivestimenti misti e copertura mista

Idee per la villa gialla country a due piani con copertura mista, tetto grigio e pannelli sovrapposti

this 1920s carriage house was substantially rebuilt and linked to the main residence via new garden gate and private courtyard. Care was taken in matching brick and stucco detailing.
Facciate di case nere con copertura mista
1