Facciate di case con copertura mista e abbinamento di colori
Filtra anche per:
Budget
Ordina per:Popolari oggi
1 - 20 di 50 foto
1 di 3

Ispirazione per la villa bianca country a un piano di medie dimensioni con rivestimenti misti, copertura mista, tetto grigio, pannelli e listelle di legno e abbinamento di colori
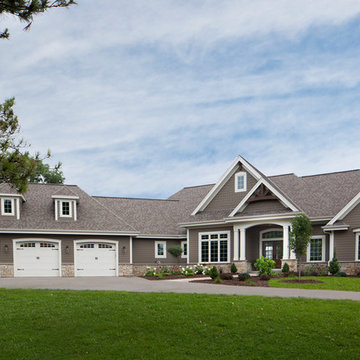
The large angled garage, double entry door, bay window and arches are the welcoming visuals to this exposed ranch. Exterior thin veneer stone, the James Hardie Timberbark siding and the Weather Wood shingles accented by the medium bronze metal roof and white trim windows are an eye appealing color combination. Impressive double transom entry door with overhead timbers and side by side double pillars.
(Ryan Hainey)

Who says green and sustainable design has to look like it? Designed to emulate the owner’s favorite country club, this fine estate home blends in with the natural surroundings of it’s hillside perch, and is so intoxicatingly beautiful, one hardly notices its numerous energy saving and green features.
Durable, natural and handsome materials such as stained cedar trim, natural stone veneer, and integral color plaster are combined with strong horizontal roof lines that emphasize the expansive nature of the site and capture the “bigness” of the view. Large expanses of glass punctuated with a natural rhythm of exposed beams and stone columns that frame the spectacular views of the Santa Clara Valley and the Los Gatos Hills.
A shady outdoor loggia and cozy outdoor fire pit create the perfect environment for relaxed Saturday afternoon barbecues and glitzy evening dinner parties alike. A glass “wall of wine” creates an elegant backdrop for the dining room table, the warm stained wood interior details make the home both comfortable and dramatic.
The project’s energy saving features include:
- a 5 kW roof mounted grid-tied PV solar array pays for most of the electrical needs, and sends power to the grid in summer 6 year payback!
- all native and drought-tolerant landscaping reduce irrigation needs
- passive solar design that reduces heat gain in summer and allows for passive heating in winter
- passive flow through ventilation provides natural night cooling, taking advantage of cooling summer breezes
- natural day-lighting decreases need for interior lighting
- fly ash concrete for all foundations
- dual glazed low e high performance windows and doors
Design Team:
Noel Cross+Architects - Architect
Christopher Yates Landscape Architecture
Joanie Wick – Interior Design
Vita Pehar - Lighting Design
Conrado Co. – General Contractor
Marion Brenner – Photography

The front entry incorporates a custom pivot front door and new bluestone walls. We also designed all of the hardscape and landscape. The beams and boarding are all original.
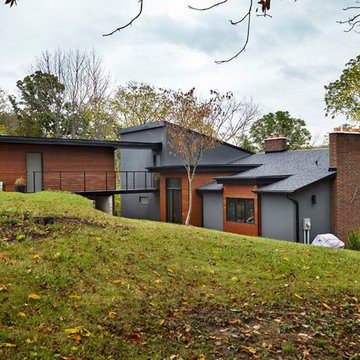
Foto della facciata di una casa grande grigia contemporanea a piani sfalsati con rivestimenti misti, copertura mista e abbinamento di colori
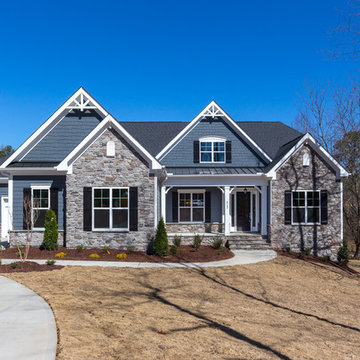
Immagine della villa blu american style a due piani di medie dimensioni con rivestimenti misti, falda a timpano, copertura mista e abbinamento di colori
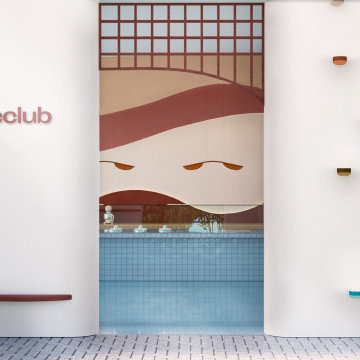
UN TRIBUTO AI DOLCI DELL’INFANZIA, UN’ATMOSFERA ONIRICA ED ARTIGIANALE.
Una veste completamente rinnovata per la gelateria N’ICE CLUB, il luogo in cui il gelato artigianale è sinonimo di dolci ricordi e golose delizie.
Una gelateria in cui la materia prima assume un ruolo di rilievo; ingredienti naturali, latte fresco di alta qualità e frutta fresca di stagione danno vita alla produzione giornaliera dei mastri gelatai di N’ICE CLUB.
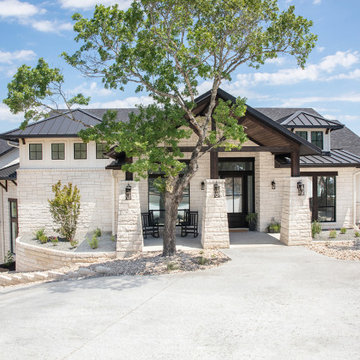
Esempio della villa bianca classica a due piani con rivestimento in pietra, tetto a capanna, copertura mista e abbinamento di colori
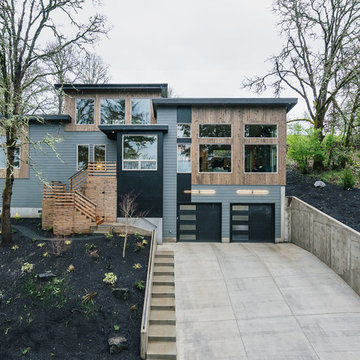
Modern home in the Pacific Northwest, located in Eugene, Oregon. Double car garage with a lot of windows for natural sunlight.
Ispirazione per la villa grande grigia rustica a due piani con rivestimenti misti, tetto a padiglione, copertura mista e abbinamento di colori
Ispirazione per la villa grande grigia rustica a due piani con rivestimenti misti, tetto a padiglione, copertura mista e abbinamento di colori
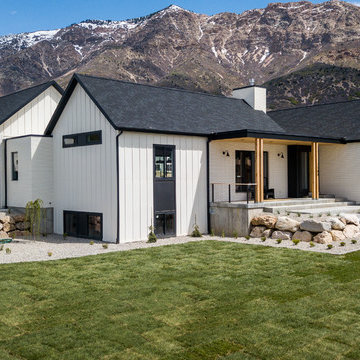
Modern Farmhouse. White & black. White board and batten siding combined with painted white brick. Wood posts and porch soffit for natural colors.
Idee per la villa bianca country a due piani di medie dimensioni con rivestimento in mattoni, tetto a capanna, copertura mista e abbinamento di colori
Idee per la villa bianca country a due piani di medie dimensioni con rivestimento in mattoni, tetto a capanna, copertura mista e abbinamento di colori
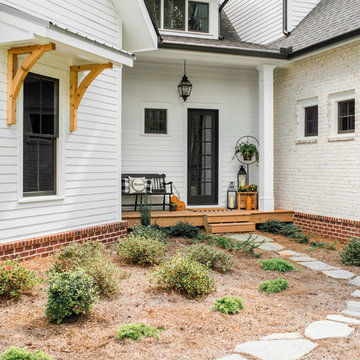
This custom home was built for empty nesting in mind. The
The side porch walks directly into the mud room with a sweet dog wash inside.
Photos- Rustic White Photography
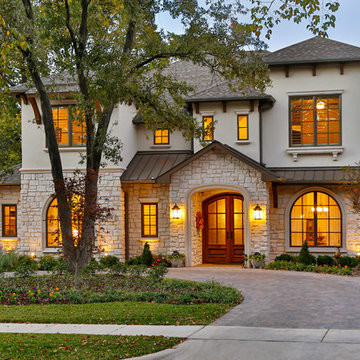
Terri Glanger Photography
www.glanger.com
Idee per la facciata di una casa grande mediterranea a due piani con rivestimento in pietra, copertura mista e abbinamento di colori
Idee per la facciata di una casa grande mediterranea a due piani con rivestimento in pietra, copertura mista e abbinamento di colori
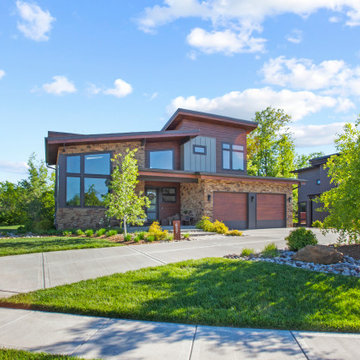
Esempio della facciata di una casa grande marrone moderna a due piani con rivestimenti misti, pannelli e listelle di legno, abbinamento di colori e copertura mista
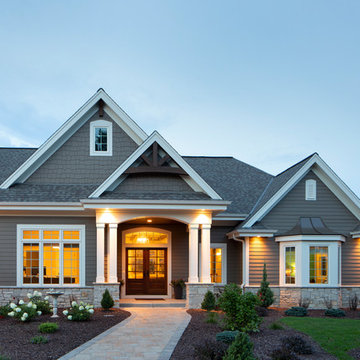
The large angled garage, double entry door, bay window and arches are the welcoming visuals to this exposed ranch. Exterior thin veneer stone, the James Hardie Timberbark siding and the Weather Wood shingles accented by the medium bronze metal roof and white trim windows are an eye appealing color combination. Impressive double transom entry door with overhead timbers and side by side double pillars.
(Ryan Hainey)
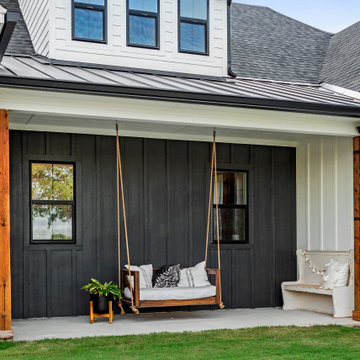
Esempio della villa bianca country a un piano di medie dimensioni con rivestimenti misti, copertura mista, tetto grigio, pannelli e listelle di legno e abbinamento di colori
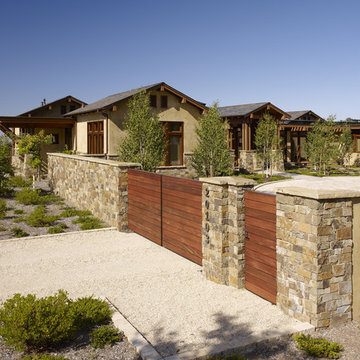
Who says green and sustainable design has to look like it? Designed to emulate the owner’s favorite country club, this fine estate home blends in with the natural surroundings of it’s hillside perch, and is so intoxicatingly beautiful, one hardly notices its numerous energy saving and green features.
Durable, natural and handsome materials such as stained cedar trim, natural stone veneer, and integral color plaster are combined with strong horizontal roof lines that emphasize the expansive nature of the site and capture the “bigness” of the view. Large expanses of glass punctuated with a natural rhythm of exposed beams and stone columns that frame the spectacular views of the Santa Clara Valley and the Los Gatos Hills.
A shady outdoor loggia and cozy outdoor fire pit create the perfect environment for relaxed Saturday afternoon barbecues and glitzy evening dinner parties alike. A glass “wall of wine” creates an elegant backdrop for the dining room table, the warm stained wood interior details make the home both comfortable and dramatic.
The project’s energy saving features include:
- a 5 kW roof mounted grid-tied PV solar array pays for most of the electrical needs, and sends power to the grid in summer 6 year payback!
- all native and drought-tolerant landscaping reduce irrigation needs
- passive solar design that reduces heat gain in summer and allows for passive heating in winter
- passive flow through ventilation provides natural night cooling, taking advantage of cooling summer breezes
- natural day-lighting decreases need for interior lighting
- fly ash concrete for all foundations
- dual glazed low e high performance windows and doors
Design Team:
Noel Cross+Architects - Architect
Christopher Yates Landscape Architecture
Joanie Wick – Interior Design
Vita Pehar - Lighting Design
Conrado Co. – General Contractor
Marion Brenner – Photography

These new homeowners fell in love with this home's location and size, but weren't thrilled about it's dated exterior. They approached us with the idea of turning this 1980's contemporary home into a Modern Farmhouse aesthetic, complete with white board and batten siding, a new front porch addition, a new roof deck addition, as well as enlarging the current garage. New windows throughout, new metal roofing, exposed rafter tails and new siding throughout completed the exterior renovation.
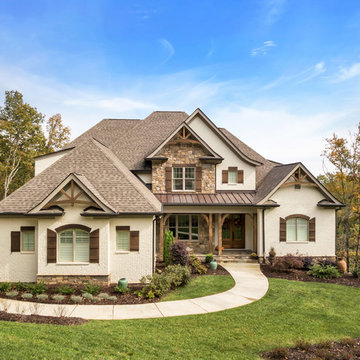
Foto della villa bianca country a due piani con rivestimenti misti, tetto a padiglione, copertura mista e abbinamento di colori
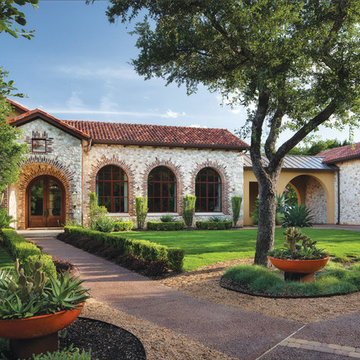
Ispirazione per la facciata di una casa mediterranea con rivestimento in pietra, copertura mista e abbinamento di colori
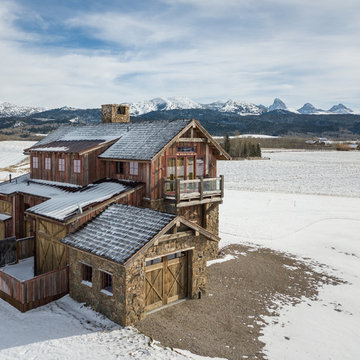
Front view of storage shed, distressed wood, and sliding barn exterior barn doors. With the red faded wood and reclaimed wood siding.
Immagine della facciata di una casa piccola marrone rustica a due piani con rivestimenti misti, copertura mista, tetto grigio e abbinamento di colori
Immagine della facciata di una casa piccola marrone rustica a due piani con rivestimenti misti, copertura mista, tetto grigio e abbinamento di colori
Facciate di case con copertura mista e abbinamento di colori
1