Facciate di case con copertura mista
Ordina per:Popolari oggi
1 - 20 di 2.877 foto

Modern Farmhouse Custom Home Design by Purser Architectural. Photography by White Orchid Photography. Granbury, Texas
Idee per la villa beige country a due piani di medie dimensioni con rivestimenti misti, tetto a capanna e copertura mista
Idee per la villa beige country a due piani di medie dimensioni con rivestimenti misti, tetto a capanna e copertura mista

Front entrance of a Colonial Revival custom (ground-up) residence with traditional Southern charm. The window-lined exterior provides natural illumination throughout the house, and segments the transition from the indoor spaces to the exterior, front porch.
Photograph by Laura Hull.
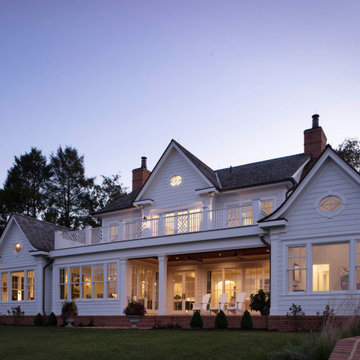
The well-balanced rear elevation features symmetrical roof lines, Chippendale railings, and rotated ellipse windows with divided lites. Ideal for outdoor entertaining, the perimeter of the covered patio includes recessed motorized screens that effortlessly create a screened-in porch in the warmer months.

Ispirazione per la villa grande bianca country a due piani con rivestimenti misti, tetto a capanna, copertura mista, tetto grigio e pannelli e listelle di legno

New Orleans Garden District Home
Esempio della villa grande bianca eclettica a due piani con rivestimento in vinile, tetto piano e copertura mista
Esempio della villa grande bianca eclettica a due piani con rivestimento in vinile, tetto piano e copertura mista

Immagine della villa grande multicolore contemporanea a due piani con rivestimenti misti, tetto piano e copertura mista

Snap Chic Photography
Immagine della villa ampia bianca country a due piani con rivestimento in legno, tetto a capanna e copertura mista
Immagine della villa ampia bianca country a due piani con rivestimento in legno, tetto a capanna e copertura mista

Exterior Front
Immagine della villa grande multicolore moderna a tre piani con rivestimenti misti, tetto piano e copertura mista
Immagine della villa grande multicolore moderna a tre piani con rivestimenti misti, tetto piano e copertura mista
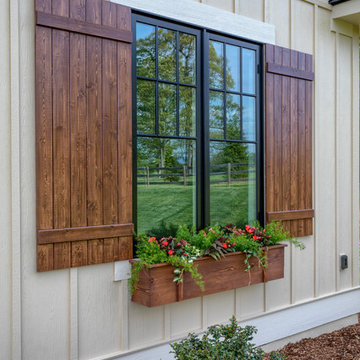
This Beautiful Country Farmhouse rests upon 5 acres among the most incredible large Oak Trees and Rolling Meadows in all of Asheville, North Carolina. Heart-beats relax to resting rates and warm, cozy feelings surplus when your eyes lay on this astounding masterpiece. The long paver driveway invites with meticulously landscaped grass, flowers and shrubs. Romantic Window Boxes accentuate high quality finishes of handsomely stained woodwork and trim with beautifully painted Hardy Wood Siding. Your gaze enhances as you saunter over an elegant walkway and approach the stately front-entry double doors. Warm welcomes and good times are happening inside this home with an enormous Open Concept Floor Plan. High Ceilings with a Large, Classic Brick Fireplace and stained Timber Beams and Columns adjoin the Stunning Kitchen with Gorgeous Cabinets, Leathered Finished Island and Luxurious Light Fixtures. There is an exquisite Butlers Pantry just off the kitchen with multiple shelving for crystal and dishware and the large windows provide natural light and views to enjoy. Another fireplace and sitting area are adjacent to the kitchen. The large Master Bath boasts His & Hers Marble Vanity’s and connects to the spacious Master Closet with built-in seating and an island to accommodate attire. Upstairs are three guest bedrooms with views overlooking the country side. Quiet bliss awaits in this loving nest amiss the sweet hills of North Carolina.
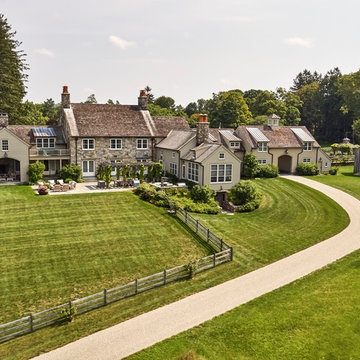
Aerial view of the rear of the house showing the terrace, porches and balcony.
Robert Benson Photography
Immagine della villa beige rustica a due piani con rivestimento in legno, tetto a capanna e copertura mista
Immagine della villa beige rustica a due piani con rivestimento in legno, tetto a capanna e copertura mista
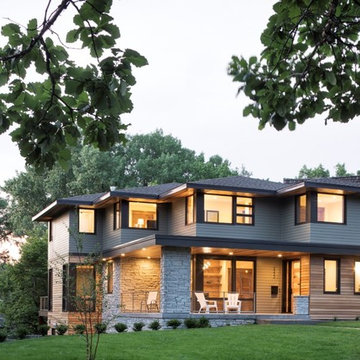
Landmark Photography
Esempio della villa ampia grigia moderna a due piani con rivestimenti misti, tetto a padiglione e copertura mista
Esempio della villa ampia grigia moderna a due piani con rivestimenti misti, tetto a padiglione e copertura mista
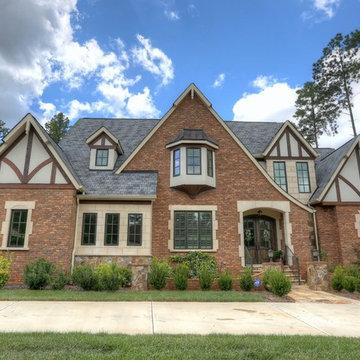
Gorgeous house exterior complimented by custom designed stone accents.
Idee per la villa rossa vittoriana a due piani con rivestimento in mattoni, tetto a capanna e copertura mista
Idee per la villa rossa vittoriana a due piani con rivestimento in mattoni, tetto a capanna e copertura mista

Builder: Artisan Custom Homes
Photography by: Jim Schmid Photography
Interior Design by: Homestyles Interior Design
Immagine della villa grande grigia classica a tre piani con rivestimento con lastre in cemento, tetto a capanna e copertura mista
Immagine della villa grande grigia classica a tre piani con rivestimento con lastre in cemento, tetto a capanna e copertura mista

Adam Rouse
Idee per la villa blu contemporanea a tre piani di medie dimensioni con rivestimento in legno, tetto piano e copertura mista
Idee per la villa blu contemporanea a tre piani di medie dimensioni con rivestimento in legno, tetto piano e copertura mista
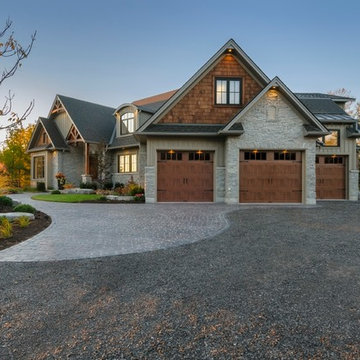
Esempio della villa grande multicolore american style a due piani con rivestimenti misti, tetto a capanna e copertura mista

Esempio della villa grande marrone american style a due piani con rivestimento in adobe, tetto a capanna e copertura mista
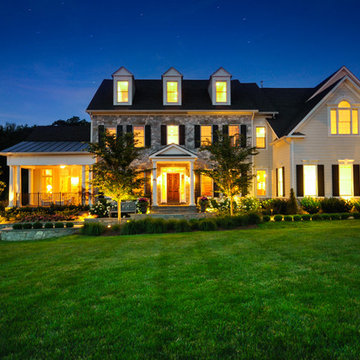
Duy Tran Photography
Ispirazione per la villa ampia beige classica a due piani con rivestimento in pietra, tetto a capanna e copertura mista
Ispirazione per la villa ampia beige classica a due piani con rivestimento in pietra, tetto a capanna e copertura mista

Idee per la villa grande multicolore moderna a tre piani con rivestimenti misti, tetto piano e copertura mista

Front elevation of the design. Materials include: random rubble stonework with cornerstones, traditional lap siding at the central massing, standing seam metal roof with wood shingles (Wallaba wood provides a 'class A' fire rating).
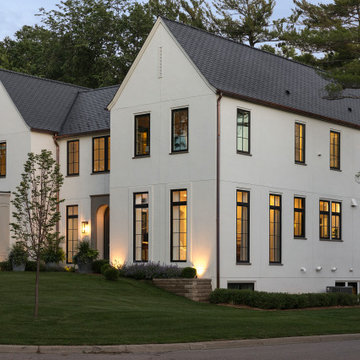
New Construction stucco exterior eco slate roof Loewen windows. snow cleats.
Idee per la villa grande classica a due piani con rivestimento in stucco, tetto a capanna, copertura mista e tetto grigio
Idee per la villa grande classica a due piani con rivestimento in stucco, tetto a capanna, copertura mista e tetto grigio
Facciate di case con copertura mista
1