Facciate di case con rivestimento in legno e copertura mista
Filtra anche per:
Budget
Ordina per:Popolari oggi
1 - 20 di 2.448 foto
1 di 3

White farmhouse exterior with black windows, roof, and outdoor ceiling fans
Photo by Stacy Zarin Goldberg Photography
Idee per la villa grande bianca country a due piani con rivestimento in legno, tetto a capanna e copertura mista
Idee per la villa grande bianca country a due piani con rivestimento in legno, tetto a capanna e copertura mista

Photo by Ethington
Ispirazione per la villa bianca country a due piani di medie dimensioni con rivestimento in legno e copertura mista
Ispirazione per la villa bianca country a due piani di medie dimensioni con rivestimento in legno e copertura mista

Esempio della villa grande marrone contemporanea a tre piani con rivestimento in legno, tetto piano, copertura mista e pannelli sovrapposti
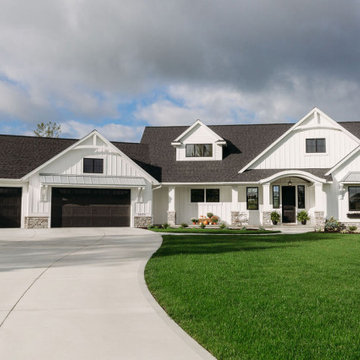
Immagine della villa grande bianca country a un piano con copertura mista, rivestimento in legno e tetto a padiglione
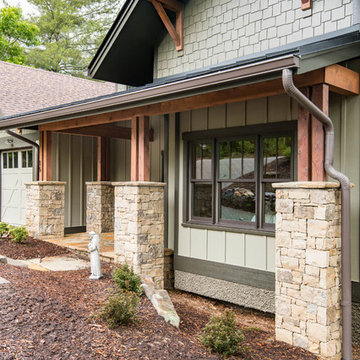
Foto della villa beige american style a due piani di medie dimensioni con rivestimento in legno, tetto a capanna e copertura mista

This Beautiful Country Farmhouse rests upon 5 acres among the most incredible large Oak Trees and Rolling Meadows in all of Asheville, North Carolina. Heart-beats relax to resting rates and warm, cozy feelings surplus when your eyes lay on this astounding masterpiece. The long paver driveway invites with meticulously landscaped grass, flowers and shrubs. Romantic Window Boxes accentuate high quality finishes of handsomely stained woodwork and trim with beautifully painted Hardy Wood Siding. Your gaze enhances as you saunter over an elegant walkway and approach the stately front-entry double doors. Warm welcomes and good times are happening inside this home with an enormous Open Concept Floor Plan. High Ceilings with a Large, Classic Brick Fireplace and stained Timber Beams and Columns adjoin the Stunning Kitchen with Gorgeous Cabinets, Leathered Finished Island and Luxurious Light Fixtures. There is an exquisite Butlers Pantry just off the kitchen with multiple shelving for crystal and dishware and the large windows provide natural light and views to enjoy. Another fireplace and sitting area are adjacent to the kitchen. The large Master Bath boasts His & Hers Marble Vanity’s and connects to the spacious Master Closet with built-in seating and an island to accommodate attire. Upstairs are three guest bedrooms with views overlooking the country side. Quiet bliss awaits in this loving nest amiss the sweet hills of North Carolina.
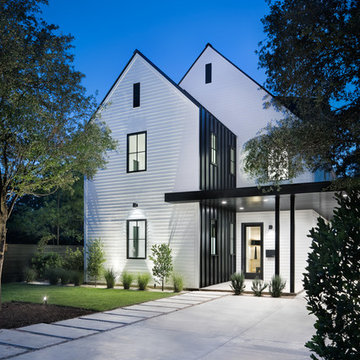
Photos: Paul Finkel, Piston Design
GC: Hudson Design Development, Inc.
Foto della villa grande bianca country a due piani con rivestimento in legno, tetto a capanna e copertura mista
Foto della villa grande bianca country a due piani con rivestimento in legno, tetto a capanna e copertura mista
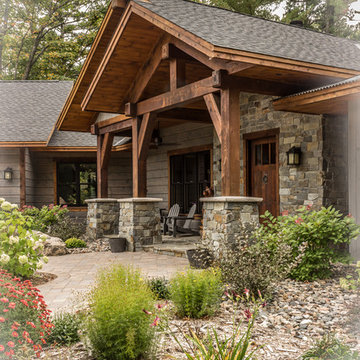
Dan Heid
Immagine della villa grigia rustica a due piani di medie dimensioni con rivestimento in legno, tetto a capanna e copertura mista
Immagine della villa grigia rustica a due piani di medie dimensioni con rivestimento in legno, tetto a capanna e copertura mista

Front exterior of a Colonial Revival custom (ground-up) residence with traditional Southern charm. Each room is lined with windows to maximize natural illumination throughout the home, and a long front porch provides ample space to enjoy the sun.
Photograph by Laura Hull.

The Fontana Bridge residence is a mountain modern lake home located in the mountains of Swain County. The LEED Gold home is mountain modern house designed to integrate harmoniously with the surrounding Appalachian mountain setting. The understated exterior and the thoughtfully chosen neutral palette blend into the topography of the wooded hillside.
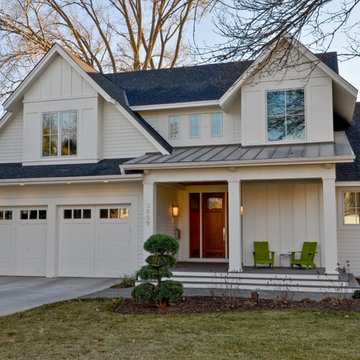
Foto della facciata di una casa bianca country a due piani con rivestimento in legno e copertura mista

Board and batten are combined with natural cedar shingles and a metal roof to create a simply elegant and easy to maintain exterior on this Guilford, CT modern farmhouse.

White limestone, slatted teak siding and black metal accents make this modern Denver home stand out!
Idee per la villa ampia moderna a tre piani con rivestimento in legno, tetto piano, copertura mista, tetto nero e pannelli sovrapposti
Idee per la villa ampia moderna a tre piani con rivestimento in legno, tetto piano, copertura mista, tetto nero e pannelli sovrapposti

The main body of the house, running east / west with a 40 degree roof pitch, roof windows and dormers makes up the primary accommodation with a 1 & 3/4 storey massing. The garage and rear lounge create an additional wrap around form on the north east corner while the living room forms a gabled extrusion on the south face of the main body. The living area takes advantage of sunlight throughout the day thanks to a large glazed gable. This gable, along with other windows, allow light to penetrate deep into the plan throughout the year, particularly in the winter months when natural daylight is limited.
Materials are used to purposely break up the elevations and emphasise changes in use or projections from the main, white house facade. The large projections accommodating the garage and open plan living area are wrapped in Quartz Grey Zinc Standing Seam roofing and cladding which continues to wrap around the rear corner extrusion off the main building. Vertical larch cladding with mid grey vacuum coating is used to differentiate smaller projections from the main form. The principal entrance, dormers and the external wall to the rear lounge provide a contrasting break in materials between the extruded forms and the different purpose of the spaces within.

Foto della villa grigia stile marinaro a un piano di medie dimensioni con rivestimento in legno, tetto a capanna, copertura mista e con scandole

Esempio della villa grande bianca country a due piani con rivestimento in legno, tetto a capanna, copertura mista, tetto grigio e pannelli e listelle di legno

Built by Neverstop Group + Photograph by Caitlin Mills +
Styling by Natalie James
Ispirazione per la villa piccola beige contemporanea a un piano con rivestimento in legno, copertura mista e tetto a capanna
Ispirazione per la villa piccola beige contemporanea a un piano con rivestimento in legno, copertura mista e tetto a capanna

Immaculate Lake Norman, North Carolina home built by Passarelli Custom Homes. Tons of details and superb craftsmanship put into this waterfront home. All images by Nedoff Fotography
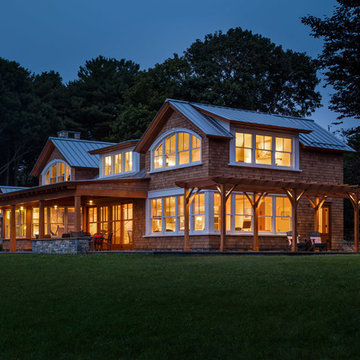
A warm glow emanates from the banks of double hung and awning windows on this waterfront coastal home.
Esempio della villa marrone classica a due piani di medie dimensioni con rivestimento in legno, tetto a capanna e copertura mista
Esempio della villa marrone classica a due piani di medie dimensioni con rivestimento in legno, tetto a capanna e copertura mista
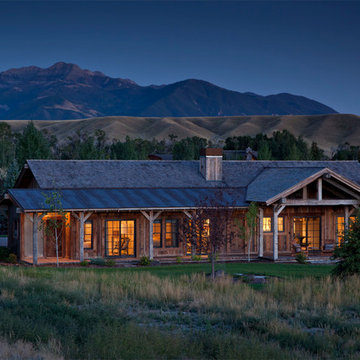
Ispirazione per la villa marrone rustica a un piano con rivestimento in legno, tetto a capanna e copertura mista
Facciate di case con rivestimento in legno e copertura mista
1