Facciate di Appartamenti con copertura mista
Filtra anche per:
Budget
Ordina per:Popolari oggi
1 - 20 di 314 foto
1 di 3
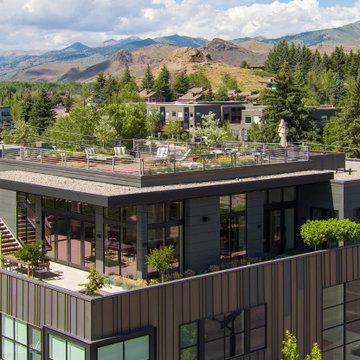
Idee per la facciata di un appartamento grande grigio classico a due piani con rivestimento in metallo, tetto piano e copertura mista
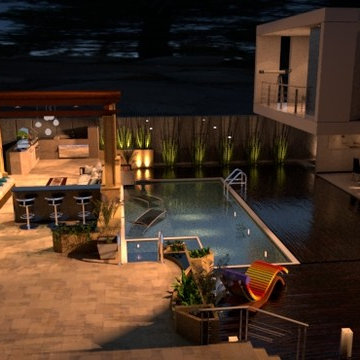
Sketchup Vray 3.4
Ispirazione per la facciata di un appartamento grande bianco moderno a due piani con rivestimento in cemento, tetto piano e copertura mista
Ispirazione per la facciata di un appartamento grande bianco moderno a due piani con rivestimento in cemento, tetto piano e copertura mista
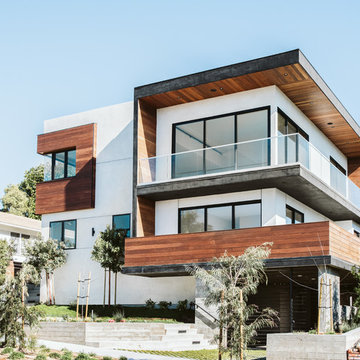
Ispirazione per la facciata di un appartamento grande bianco contemporaneo a tre piani con rivestimento in legno, tetto piano e copertura mista
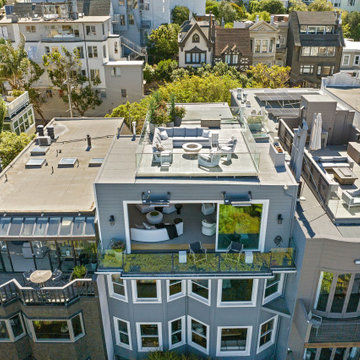
Aerial view of roof deck
Ispirazione per la facciata di un appartamento grigio contemporaneo a quattro piani con rivestimento in legno, tetto piano, copertura mista, tetto grigio e pannelli sovrapposti
Ispirazione per la facciata di un appartamento grigio contemporaneo a quattro piani con rivestimento in legno, tetto piano, copertura mista, tetto grigio e pannelli sovrapposti

A combination of white-yellow siding made from Hardie fiber cement creates visual connections between spaces giving us a good daylighting channeling such youthful freshness and joy!
.
.
#homerenovation #whitehome #homeexterior #homebuild #exteriorrenovation #fibercement #exteriorhome #whiteexterior #exteriorsiding #fibrecement#timelesshome #renovation #build #timeless #exterior #fiber #cement #fibre #siding #hardie #homebuilder #newbuildhome #homerenovations #homebuilding #customhomebuilder #homebuilders #finehomebuilding #buildingahome #newhomebuilder
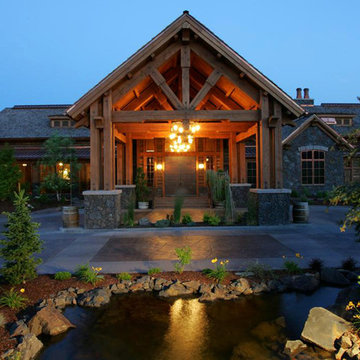
Immagine della facciata di un appartamento ampio multicolore rustico a due piani con rivestimenti misti, tetto a capanna e copertura mista

Foto della facciata di un appartamento grigio moderno a quattro piani di medie dimensioni con rivestimento con lastre in cemento, tetto piano, copertura mista e tetto grigio
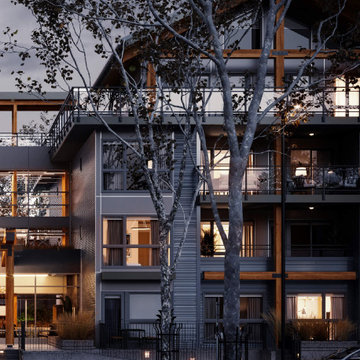
Architectural visualizations of spacious 1, 2 & 3 bedroom rental apartments in North Vancouver. Inspired by the coveted West Coast lifestyle, is conveniently located one block south of Marine. Connecting nature. The cornerstone community truly embodies the essence of the North Shore.

Esempio della facciata di un appartamento grande bianco mediterraneo a due piani con rivestimento in pietra, tetto a capanna, copertura mista e tetto marrone

Simply two way bi-folding doors were added to this modest extension to allow it to flow seamlessly into the garden.
Idee per la facciata di un appartamento piccolo nero contemporaneo a un piano con rivestimento in metallo, tetto piano e copertura mista
Idee per la facciata di un appartamento piccolo nero contemporaneo a un piano con rivestimento in metallo, tetto piano e copertura mista
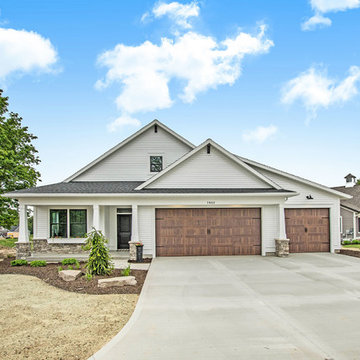
Designed for entertaining and family gatherings, the open floor plan connects the different levels of the home to outdoor living spaces. A private patio to the side of the home is connected to both levels by a mid-level entrance on the stairway. This access to the private outdoor living area provides a step outside of the traditional condominium lifestyle into a new desirable, high-end stand-alone condominium.

New Construction Multi-Family Residential Development in South Florida. Custom Apartment Building design. Plans available for sale.
Immagine della facciata di un appartamento grande bianco contemporaneo a due piani con tetto piano, copertura mista, tetto nero e pannelli e listelle di legno
Immagine della facciata di un appartamento grande bianco contemporaneo a due piani con tetto piano, copertura mista, tetto nero e pannelli e listelle di legno

Project Overview:
This modern ADU build was designed by Wittman Estes Architecture + Landscape and pre-fab tech builder NODE. Our Gendai siding with an Amber oil finish clads the exterior. Featured in Dwell, Designmilk and other online architectural publications, this tiny project packs a punch with affordable design and a focus on sustainability.
This modern ADU build was designed by Wittman Estes Architecture + Landscape and pre-fab tech builder NODE. Our shou sugi ban Gendai siding with a clear alkyd finish clads the exterior. Featured in Dwell, Designmilk and other online architectural publications, this tiny project packs a punch with affordable design and a focus on sustainability.
“A Seattle homeowner hired Wittman Estes to design an affordable, eco-friendly unit to live in her backyard as a way to generate rental income. The modern structure is outfitted with a solar roof that provides all of the energy needed to power the unit and the main house. To make it happen, the firm partnered with NODE, known for their design-focused, carbon negative, non-toxic homes, resulting in Seattle’s first DADU (Detached Accessory Dwelling Unit) with the International Living Future Institute’s (IFLI) zero energy certification.”
Product: Gendai 1×6 select grade shiplap
Prefinish: Amber
Application: Residential – Exterior
SF: 350SF
Designer: Wittman Estes, NODE
Builder: NODE, Don Bunnell
Date: November 2018
Location: Seattle, WA
Photos courtesy of: Andrew Pogue

Located in the Surrey countryside is this classically styled orangery. Belonging to a client who sought our advice on how they can create an elegant living space, connected to the kitchen. The perfect room for informal entertaining, listen and play music, or read a book and enjoy a peaceful weekend.
Previously the home wasn’t very generous on available living space and the flow between rooms was less than ideal; A single lounge to the south side of the property that was a short walk from the kitchen, located on the opposite side of the home.

Ispirazione per la facciata di un appartamento marrone contemporaneo a tre piani di medie dimensioni con rivestimento in mattoni, tetto piano, copertura mista e tetto nero
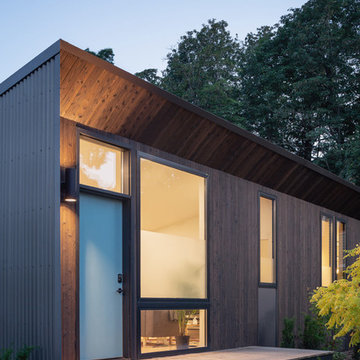
Project Overview:
This modern ADU build was designed by Wittman Estes Architecture + Landscape and pre-fab tech builder NODE. Our Gendai siding with an Amber oil finish clads the exterior. Featured in Dwell, Designmilk and other online architectural publications, this tiny project packs a punch with affordable design and a focus on sustainability.
This modern ADU build was designed by Wittman Estes Architecture + Landscape and pre-fab tech builder NODE. Our shou sugi ban Gendai siding with a clear alkyd finish clads the exterior. Featured in Dwell, Designmilk and other online architectural publications, this tiny project packs a punch with affordable design and a focus on sustainability.
“A Seattle homeowner hired Wittman Estes to design an affordable, eco-friendly unit to live in her backyard as a way to generate rental income. The modern structure is outfitted with a solar roof that provides all of the energy needed to power the unit and the main house. To make it happen, the firm partnered with NODE, known for their design-focused, carbon negative, non-toxic homes, resulting in Seattle’s first DADU (Detached Accessory Dwelling Unit) with the International Living Future Institute’s (IFLI) zero energy certification.”
Product: Gendai 1×6 select grade shiplap
Prefinish: Amber
Application: Residential – Exterior
SF: 350SF
Designer: Wittman Estes, NODE
Builder: NODE, Don Bunnell
Date: November 2018
Location: Seattle, WA
Photos courtesy of: Andrew Pogue
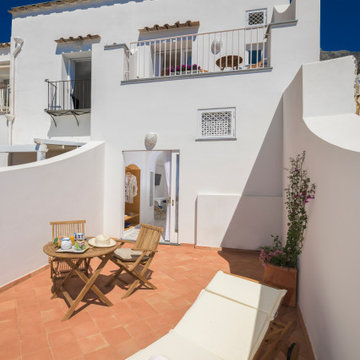
Foto: Vito Fusco
Idee per la facciata di un appartamento grande bianco mediterraneo a due piani con rivestimento in stucco, tetto piano, copertura mista, tetto bianco e scale
Idee per la facciata di un appartamento grande bianco mediterraneo a due piani con rivestimento in stucco, tetto piano, copertura mista, tetto bianco e scale
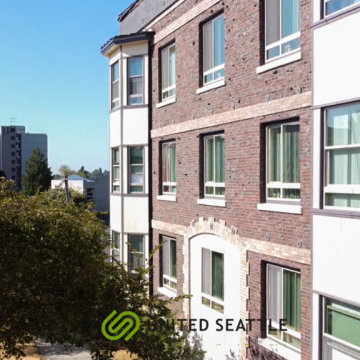
The marblecrete panel siding is built with bay windows to provide a minimalistic design that gives that natural light glow.
Esempio della facciata di un appartamento grande bianco moderno a tre piani con rivestimento in stucco, tetto a mansarda, copertura mista, tetto marrone e con scandole
Esempio della facciata di un appartamento grande bianco moderno a tre piani con rivestimento in stucco, tetto a mansarda, copertura mista, tetto marrone e con scandole
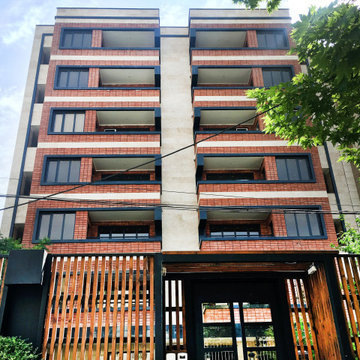
Idee per la facciata di un appartamento grande beige contemporaneo a un piano con rivestimento in mattoni, copertura mista e tetto nero
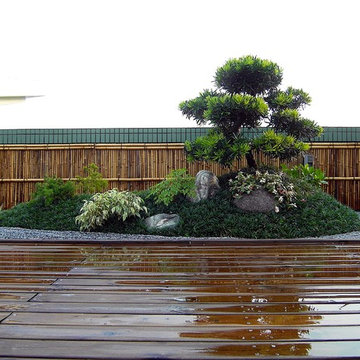
Foto della facciata di un appartamento multicolore etnico di medie dimensioni con rivestimento in legno, tetto piano e copertura mista
Facciate di Appartamenti con copertura mista
1