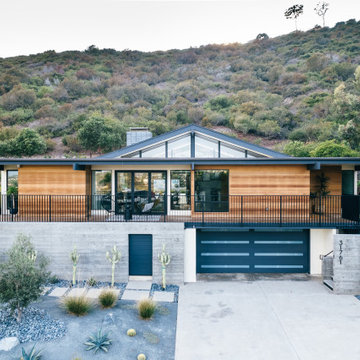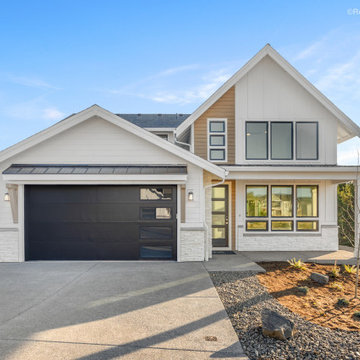Facciate di case con copertura mista e tetto nero
Filtra anche per:
Budget
Ordina per:Popolari oggi
1 - 20 di 1.414 foto
1 di 3

Willet Photography
Foto della villa bianca classica a tre piani di medie dimensioni con rivestimento in mattoni, tetto a capanna, copertura mista e tetto nero
Foto della villa bianca classica a tre piani di medie dimensioni con rivestimento in mattoni, tetto a capanna, copertura mista e tetto nero

mid-century mailbox at street view
Esempio della villa multicolore moderna a due piani di medie dimensioni con copertura mista, tetto nero e tetto a capanna
Esempio della villa multicolore moderna a due piani di medie dimensioni con copertura mista, tetto nero e tetto a capanna

White limestone, slatted teak siding and black metal accents make this modern Denver home stand out!
Idee per la villa ampia moderna a tre piani con rivestimento in legno, tetto piano, copertura mista, tetto nero e pannelli sovrapposti
Idee per la villa ampia moderna a tre piani con rivestimento in legno, tetto piano, copertura mista, tetto nero e pannelli sovrapposti

Foto della villa grande nera classica a due piani con tetto a capanna, copertura mista, tetto nero e pannelli e listelle di legno

For the siding scope of work at this project we proposed the following labor and materials:
Tyvek House Wrap WRB
James Hardie Cement fiber siding and soffit
Metal flashing at head of windows/doors
Metal Z,H,X trim
Flashing tape
Caulking/spackle/sealant
Galvanized fasteners
Primed white wood trim
All labor, tools, and equipment to complete this scope of work.

Exterior, Brooklyn brownstone
Rosie McCobb Photography
Esempio della facciata di una casa a schiera bianca vittoriana a tre piani con rivestimento in pietra, tetto piano, copertura mista e tetto nero
Esempio della facciata di una casa a schiera bianca vittoriana a tre piani con rivestimento in pietra, tetto piano, copertura mista e tetto nero

Idee per la villa grande bianca country a un piano con rivestimento con lastre in cemento, tetto a capanna, copertura mista, tetto nero e pannelli e listelle di legno

Inspired by wide, flat landscapes and stunning views, Prairie style exteriors embrace horizontal lines, low-pitched roofs, and natural materials. This stunning two-story Modern Prairie home is no exception. With a pleasing symmetrical shape and modern materials, this home is clean and contemporary yet inviting at the same time. A wide, welcoming covered front entry is located front and center, flanked by dual garages and a symmetrical roofline with two chimneys. Wide windows emphasize the flow between exterior and interior and offer a beautiful view of the surrounding landscape.

Esempio della villa multicolore classica a un piano di medie dimensioni con tetto a capanna, copertura mista, tetto nero e pannelli e listelle di legno

This is an example of the Addison Plan's exterior.
Foto della villa ampia bianca country a due piani con rivestimenti misti, copertura mista, tetto nero e pannelli e listelle di legno
Foto della villa ampia bianca country a due piani con rivestimenti misti, copertura mista, tetto nero e pannelli e listelle di legno

Esempio della villa grande bianca country a un piano con rivestimenti misti, copertura mista, tetto nero e pannelli e listelle di legno

This home has Saluda River access and a resort-style neighborhood, making it the ideal place to raise an active family in Lexington, SC. It’s a perfect combination of beauty, luxury, and the best amenities.
This board and batten house radiates curb appeal with its metal roof detailing and Craftsman-style brick pillars and stained wood porch columns.

This Beautiful Multi-Story Modern Farmhouse Features a Master On The Main & A Split-Bedroom Layout • 5 Bedrooms • 4 Full Bathrooms • 1 Powder Room • 3 Car Garage • Vaulted Ceilings • Den • Large Bonus Room w/ Wet Bar • 2 Laundry Rooms • So Much More!

James Hardie smooth lap siding, with Fiberon Promenade accent, Clopay black modern steel door with Cultured Stone Pro Fit Ledgestone in Platinum
Ispirazione per la facciata di una casa nera moderna a un piano di medie dimensioni con rivestimento con lastre in cemento, copertura mista e tetto nero
Ispirazione per la facciata di una casa nera moderna a un piano di medie dimensioni con rivestimento con lastre in cemento, copertura mista e tetto nero

Ispirazione per la villa grande nera moderna a un piano con rivestimento in pietra, tetto a capanna, copertura mista e tetto nero

Classic lake home architecture that's open and inviting. Beautiful views up the driveway with all the rooms getting lake views on the southern side (lake).

Foto della villa grande bianca a due piani con rivestimento con lastre in cemento, tetto a padiglione, copertura mista, tetto nero e con scandole

Cedar siding, board-formed concrete and smooth stucco create a warm palette for the exterior and interior of this mid-century addition and renovation in the hills of Southern California

Each window has a unique view of the stunning surrounding property. Two balconies, a huge back deck for entertaining, and a patio all overlook a lovely pond to the rear of the house. The large, three-bay garage features a dedicated workspace, and above the garage is a one-bedroom guest suite

Coastal inspired modern farmhouse. Clopay Modern steel door, James Hardie smooth lap siding and Azek accent over front door
Foto della villa bianca country a due piani di medie dimensioni con rivestimento con lastre in cemento, tetto a capanna, copertura mista, tetto nero e pannelli sovrapposti
Foto della villa bianca country a due piani di medie dimensioni con rivestimento con lastre in cemento, tetto a capanna, copertura mista, tetto nero e pannelli sovrapposti
Facciate di case con copertura mista e tetto nero
1