Facciate di case marroni con copertura mista
Filtra anche per:
Budget
Ordina per:Popolari oggi
1 - 20 di 1.433 foto
1 di 3

Esempio della villa grande marrone classica a tre piani con rivestimento in mattoni, tetto a capanna, copertura mista e tetto grigio
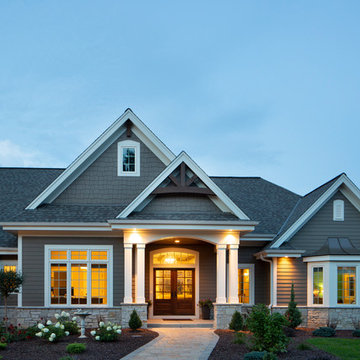
The large angled garage, double entry door, bay window and arches are the welcoming visuals to this exposed ranch. Exterior thin veneer stone, the James Hardie Timberbark siding and the Weather Wood shingles accented by the medium bronze metal roof and white trim windows are an eye appealing color combination. Impressive double transom entry door with overhead timbers and side by side double pillars.
(Ryan Hainey)

Mountain Peek is a custom residence located within the Yellowstone Club in Big Sky, Montana. The layout of the home was heavily influenced by the site. Instead of building up vertically the floor plan reaches out horizontally with slight elevations between different spaces. This allowed for beautiful views from every space and also gave us the ability to play with roof heights for each individual space. Natural stone and rustic wood are accented by steal beams and metal work throughout the home.
(photos by Whitney Kamman)

Esempio della villa grande marrone american style a due piani con rivestimento in adobe, tetto a capanna e copertura mista

The Fontana Bridge residence is a mountain modern lake home located in the mountains of Swain County. The LEED Gold home is mountain modern house designed to integrate harmoniously with the surrounding Appalachian mountain setting. The understated exterior and the thoughtfully chosen neutral palette blend into the topography of the wooded hillside.
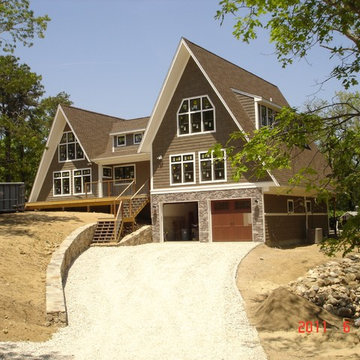
Foto della villa marrone classica a tre piani di medie dimensioni con rivestimento in legno, tetto a capanna e copertura mista

This Apex design boasts a charming rustic feel with wood timbers, wood siding, metal roof accents, and varied roof lines. The foyer has a 19' ceiling that is open to the upper level. A vaulted ceiling tops the living room with wood beam accents that bring the charm of the outside in.

Immaculate Lake Norman, North Carolina home built by Passarelli Custom Homes. Tons of details and superb craftsmanship put into this waterfront home. All images by Nedoff Fotography

Marvin Windows - Slate Roof - Cedar Shake Siding - Marving Widows Award
Esempio della villa ampia marrone american style a due piani con rivestimento in legno, tetto a capanna e copertura mista
Esempio della villa ampia marrone american style a due piani con rivestimento in legno, tetto a capanna e copertura mista
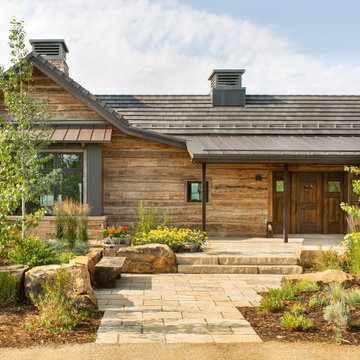
Esempio della facciata di una casa marrone contemporanea a un piano di medie dimensioni con rivestimento in legno e copertura mista

Bruce Damonte
Esempio della villa piccola marrone moderna a un piano con rivestimento in legno, tetto piano e copertura mista
Esempio della villa piccola marrone moderna a un piano con rivestimento in legno, tetto piano e copertura mista
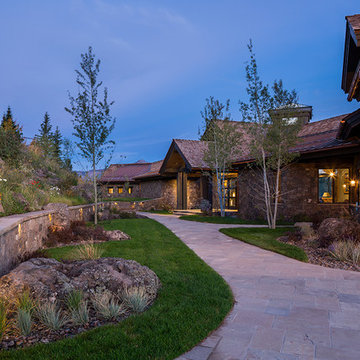
Karl Neumann Photography
Foto della villa ampia marrone rustica a tre piani con rivestimenti misti, tetto a capanna e copertura mista
Foto della villa ampia marrone rustica a tre piani con rivestimenti misti, tetto a capanna e copertura mista
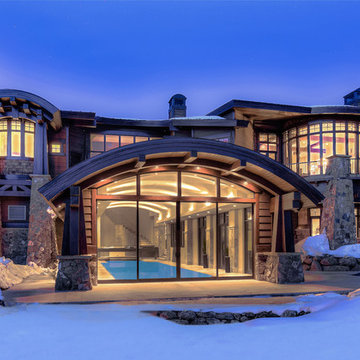
Foto della villa ampia marrone rustica a tre piani con rivestimento in pietra, tetto a capanna e copertura mista
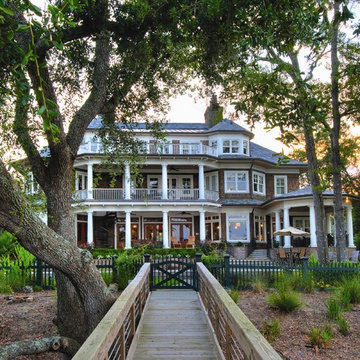
Photo by: William Quarels
Esempio della villa marrone classica a tre piani con rivestimento in legno e copertura mista
Esempio della villa marrone classica a tre piani con rivestimento in legno e copertura mista
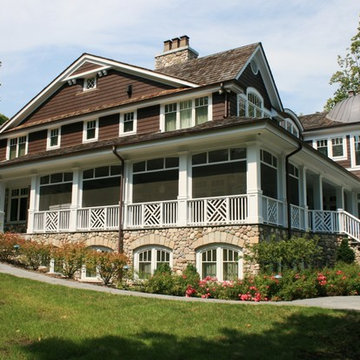
McCormack + Etten
Foto della facciata di una casa grande marrone vittoriana a due piani con rivestimento in pietra, tetto a capanna e copertura mista
Foto della facciata di una casa grande marrone vittoriana a due piani con rivestimento in pietra, tetto a capanna e copertura mista

The pool and ADU are the focal points of this backyard oasis.
Idee per la villa piccola marrone classica a un piano con rivestimento in stucco, tetto a capanna, copertura mista e tetto marrone
Idee per la villa piccola marrone classica a un piano con rivestimento in stucco, tetto a capanna, copertura mista e tetto marrone
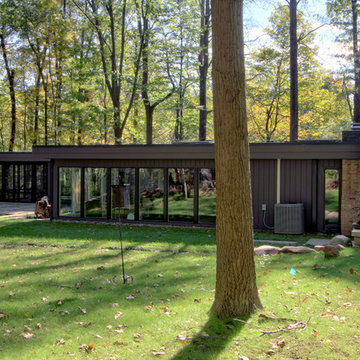
Tall windows take advantage of their wood lot. At far left is the screened porch, covered by an extension of the main roof. Photo by Christopher Wright, CR
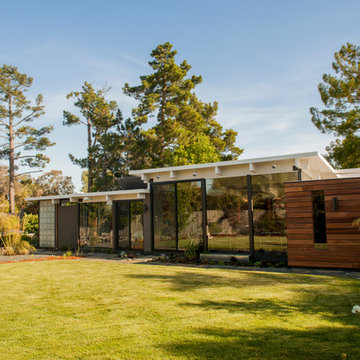
Foto della villa marrone contemporanea a un piano di medie dimensioni con rivestimento in legno, tetto piano e copertura mista

Form and function meld in this smaller footprint ranch home perfect for empty nesters or young families.
Ispirazione per la villa piccola marrone moderna a un piano con rivestimenti misti, tetto a farfalla, copertura mista, tetto marrone e pannelli e listelle di legno
Ispirazione per la villa piccola marrone moderna a un piano con rivestimenti misti, tetto a farfalla, copertura mista, tetto marrone e pannelli e listelle di legno
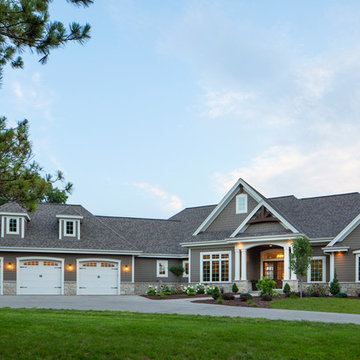
The large angled garage, double entry door, bay window and arches are the welcoming visuals to this exposed ranch. Exterior thin veneer stone, the James Hardie Timberbark siding and the Weather Wood shingles accented by the medium bronze metal roof and white trim windows are an eye appealing color combination. Impressive double transom entry door with overhead timbers and side by side double pillars.
(Ryan Hainey)
Facciate di case marroni con copertura mista
1