Facciate di case con copertura mista
Filtra anche per:
Budget
Ordina per:Popolari oggi
161 - 180 di 14.460 foto
1 di 2
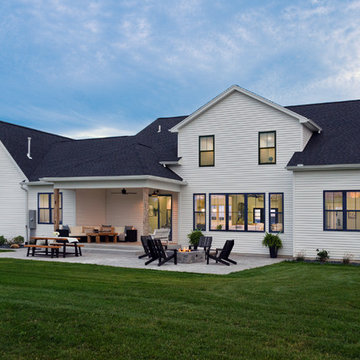
Photo by Ethington
Immagine della villa bianca country a due piani di medie dimensioni con rivestimento in vinile e copertura mista
Immagine della villa bianca country a due piani di medie dimensioni con rivestimento in vinile e copertura mista
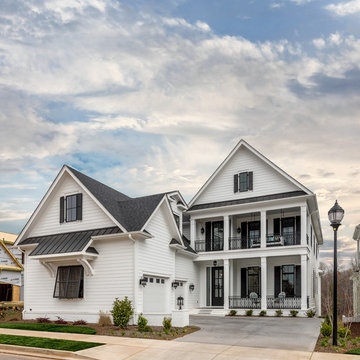
White colonial house with plantation shutters and a double porch elevation. Classic southern look with its courtyard entry and oversized windows.
Esempio della villa grande bianca classica a due piani con rivestimento con lastre in cemento, tetto a capanna e copertura mista
Esempio della villa grande bianca classica a due piani con rivestimento con lastre in cemento, tetto a capanna e copertura mista

Marvin Windows - Slate Roof - Cedar Shake Siding - Marving Widows Award
Esempio della villa ampia marrone american style a due piani con rivestimento in legno, tetto a capanna e copertura mista
Esempio della villa ampia marrone american style a due piani con rivestimento in legno, tetto a capanna e copertura mista
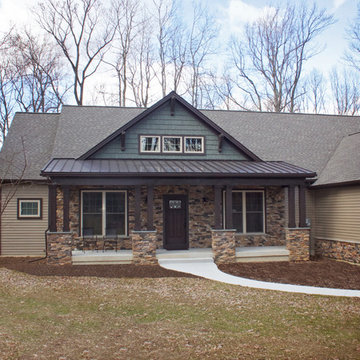
Idee per la villa multicolore rustica a due piani di medie dimensioni con rivestimenti misti, tetto a capanna e copertura mista
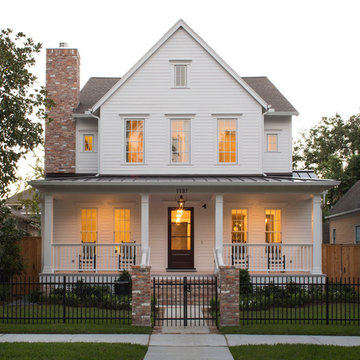
Idee per la villa ampia bianca country a due piani con copertura mista e tetto marrone
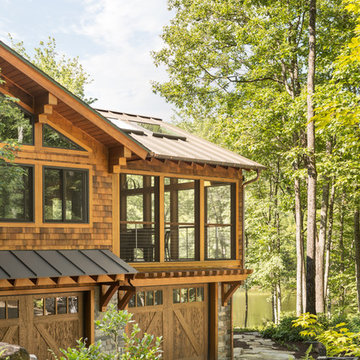
Lake house retreat.
Trent Bell Photography.
Richardson & Associates Landscape Architect
Foto della villa grande american style a due piani con rivestimenti misti e copertura mista
Foto della villa grande american style a due piani con rivestimenti misti e copertura mista
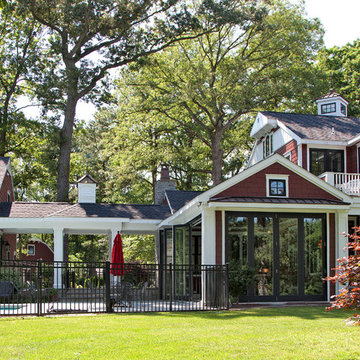
Idee per la villa grande rossa classica a due piani con rivestimento in legno, tetto a padiglione e copertura mista
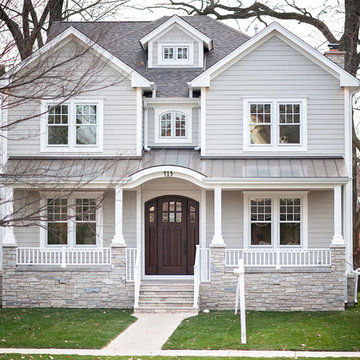
This light neutral comes straight from the softest colors in nature, like sand and seashells. Use it as an understated accent, or for a whole house. Pearl Gray always feels elegant. On this project Smardbuild
install 6'' exposure lap siding with Cedarmill finish. Hardie Arctic White trim with smooth finish install with hidden nails system, window header include Hardie 5.5'' Crown Molding. Project include cedar tong and grove porch ceiling custom stained, new Marvin windows, aluminum gutters system. Soffit and fascia system from James Hardie with Arctic White color smooth finish.
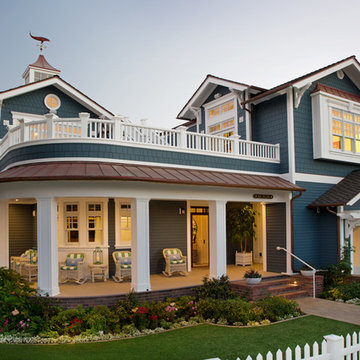
Entrance to the 2014 Coastal Living Showhouse
O McGoldrick Photography
Esempio della facciata di una casa blu stile marinaro a due piani con tetto a capanna e copertura mista
Esempio della facciata di una casa blu stile marinaro a due piani con tetto a capanna e copertura mista
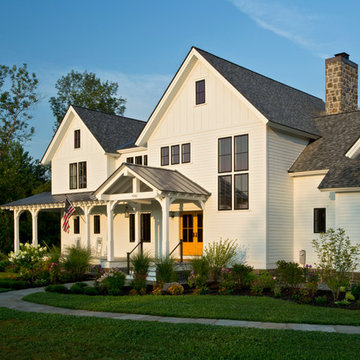
Seven standing seam metal roof gables rise above the level site
Scott Bergmann Photography
Idee per la facciata di una casa grande bianca country a tre piani con rivestimento in legno, tetto a capanna e copertura mista
Idee per la facciata di una casa grande bianca country a tre piani con rivestimento in legno, tetto a capanna e copertura mista

Eichler in Marinwood - At the larger scale of the property existed a desire to soften and deepen the engagement between the house and the street frontage. As such, the landscaping palette consists of textures chosen for subtlety and granularity. Spaces are layered by way of planting, diaphanous fencing and lighting. The interior engages the front of the house by the insertion of a floor to ceiling glazing at the dining room.
Jog-in path from street to house maintains a sense of privacy and sequential unveiling of interior/private spaces. This non-atrium model is invested with the best aspects of the iconic eichler configuration without compromise to the sense of order and orientation.
photo: scott hargis
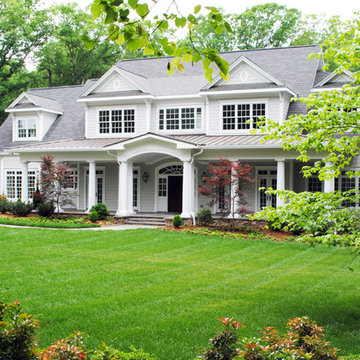
Simple and elegant, this home brings classic design into a new light.
Foto della villa grande grigia classica a due piani con rivestimento in vinile, tetto a capanna e copertura mista
Foto della villa grande grigia classica a due piani con rivestimento in vinile, tetto a capanna e copertura mista
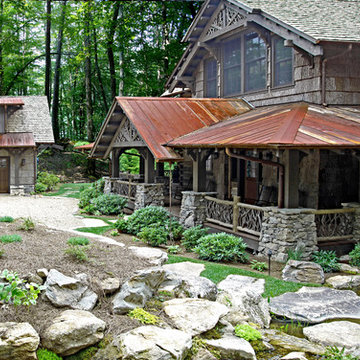
Featuring the use of antique timbers and timber veneers for exterior walls. Bark siding in the gables. Twig railings and twig accents in the gables. And a rusted tin porch roof and shed dormer roof. This home features all natural and reclaimed materials designed for sustainability and to blend in to it's surroundings. Reclaimed materials provided by Appalachian Antique Hardwoods. Photo Credit - Erwin Loveland. Home Design by MossCreek.

Foto della villa verde contemporanea a due piani di medie dimensioni con rivestimento in legno e copertura mista
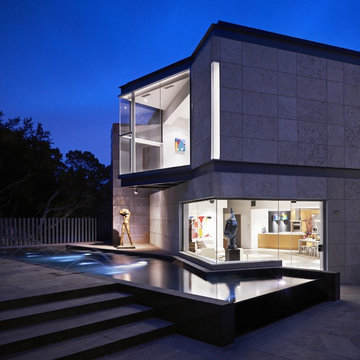
Idee per la villa grande grigia contemporanea a due piani con rivestimento in pietra, tetto piano e copertura mista

A beautiful custom lake home was designed for a family that takes advantage of fabulous MN lake living. This home is a fresh take on a traditional look. The homeowners desired a brown home, nodding to their brown home that previously stood on the lot, so we chose a fresh grey-brown accented with a crisp white trim as a contrast. Custom Stained cedar garage doors and beautiful blue front doors brings added visual interest to the front elevation of the home.

Brick & Siding Façade
Foto della villa blu moderna a due piani di medie dimensioni con rivestimento con lastre in cemento, tetto a padiglione, copertura mista, tetto marrone e con scandole
Foto della villa blu moderna a due piani di medie dimensioni con rivestimento con lastre in cemento, tetto a padiglione, copertura mista, tetto marrone e con scandole

This stand-alone condominium takes a bold step with dark, modern farmhouse exterior features. Once again, the details of this stand alone condominium are where this custom design stands out; from custom trim to beautiful ceiling treatments and careful consideration for how the spaces interact. The exterior of the home is detailed with dark horizontal siding, vinyl board and batten, black windows, black asphalt shingles and accent metal roofing. Our design intent behind these stand-alone condominiums is to bring the maintenance free lifestyle with a space that feels like your own.

This Scandinavian look shows off beauty in simplicity. The clean lines of the roof allow for very dramatic interiors. Tall windows and clerestories throughout bring in great natural light!
Meyer Design
Lakewest Custom Homes

James Hardie smooth lap siding, with Fiberon Promenade accent, Clopay black modern steel door with Cultured Stone Pro Fit Ledgestone in Platinum
Ispirazione per la facciata di una casa nera moderna a un piano di medie dimensioni con rivestimento con lastre in cemento, copertura mista e tetto nero
Ispirazione per la facciata di una casa nera moderna a un piano di medie dimensioni con rivestimento con lastre in cemento, copertura mista e tetto nero
Facciate di case con copertura mista
9