Facciate di case con copertura mista
Filtra anche per:
Budget
Ordina per:Popolari oggi
21 - 40 di 14.460 foto
1 di 2

Idee per la villa grande multicolore moderna a tre piani con rivestimenti misti, tetto piano e copertura mista

Immagine della villa multicolore contemporanea a due piani di medie dimensioni con rivestimenti misti, tetto a padiglione e copertura mista
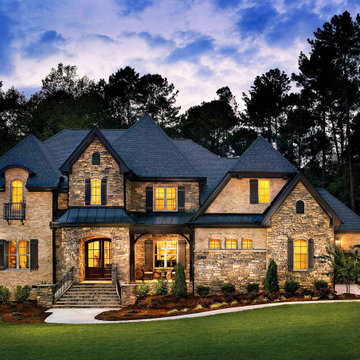
Home exterior featuring French Country Villa Stone Veneer / Bordeaux by Coronado Stone Products! View more stone veneer at - https://www.coronado.com
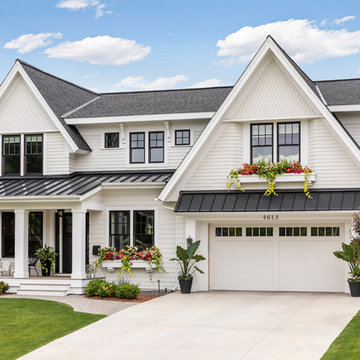
Spacecrafting Photography
Immagine della villa bianca classica a due piani di medie dimensioni con rivestimenti misti, tetto a capanna e copertura mista
Immagine della villa bianca classica a due piani di medie dimensioni con rivestimenti misti, tetto a capanna e copertura mista
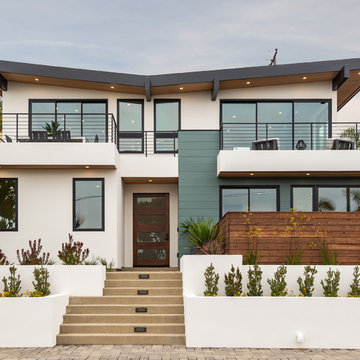
Mid-century modern custom beach home
Idee per la facciata di una casa grande bianca contemporanea a due piani con rivestimenti misti e copertura mista
Idee per la facciata di una casa grande bianca contemporanea a due piani con rivestimenti misti e copertura mista

Front Exterior
Idee per la villa multicolore moderna a tre piani di medie dimensioni con rivestimenti misti, tetto piano e copertura mista
Idee per la villa multicolore moderna a tre piani di medie dimensioni con rivestimenti misti, tetto piano e copertura mista

Henry Jones
Idee per la villa bianca country a due piani di medie dimensioni con rivestimento con lastre in cemento, tetto a capanna e copertura mista
Idee per la villa bianca country a due piani di medie dimensioni con rivestimento con lastre in cemento, tetto a capanna e copertura mista
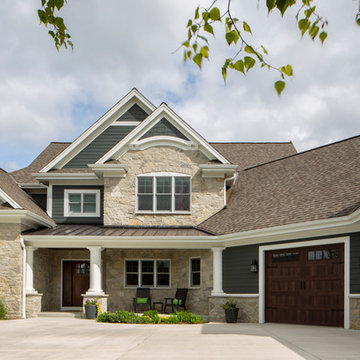
2 story French Country with dark bronze metal roof covered porch and pillar accents. Gables trimmed in white with James Hardie Iron Gray siding and thin veneer stone. Carriage style garage doors on an angled garage. Weathered Wood GAF Timberline shingles. (Ryan Hainey)
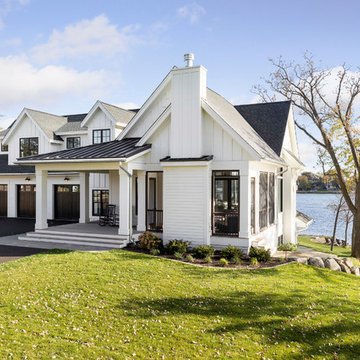
Spacecrafting
Ispirazione per la villa bianca stile marinaro a due piani con tetto a capanna e copertura mista
Ispirazione per la villa bianca stile marinaro a due piani con tetto a capanna e copertura mista
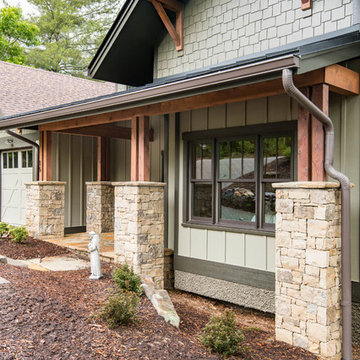
Foto della villa beige american style a due piani di medie dimensioni con rivestimento in legno, tetto a capanna e copertura mista
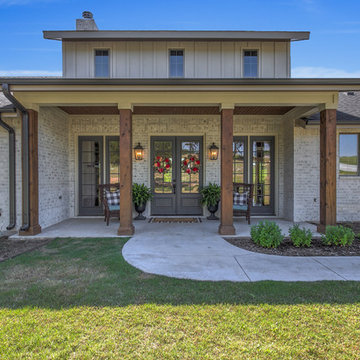
Immagine della facciata di una casa bianca country a un piano di medie dimensioni con rivestimento in mattoni e copertura mista

Micheal Hospelt Photography
3000 sf single story home with composite and metal roof.
Ispirazione per la villa bianca country a un piano di medie dimensioni con copertura mista e tetto a capanna
Ispirazione per la villa bianca country a un piano di medie dimensioni con copertura mista e tetto a capanna
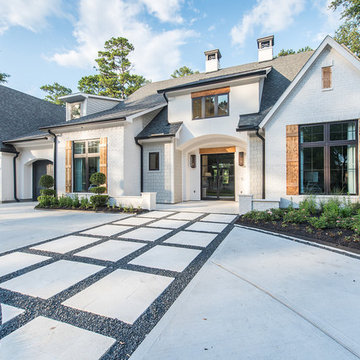
Immagine della villa grande bianca stile marinaro a due piani con rivestimento in mattoni, tetto a capanna e copertura mista
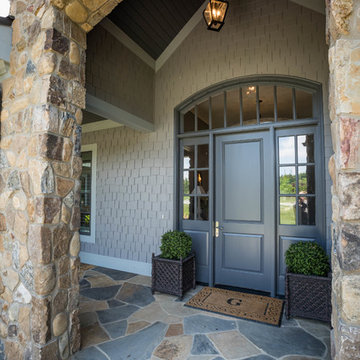
A Golfers Dream comes to reality in this amazing home located directly adjacent to the Golf Course of the magnificent Kenmure Country Club. Life is grand looking out anyone of your back windows to view the Pristine Green flawlessly manicured. Science says beautiful Greenery and Architecture makes us happy and healthy. This homes Rear Elevation is as stunning as the Front with three gorgeous Architectural Radius and fantastic Siding Selections of Pebbledash Stucco and Stone, Hardy Plank and Hardy Cedar Shakes. Exquisite Finishes make this Kitchen every Chefs Dream with a Gas Range, gorgeous Quartzsite Countertops and an elegant Herringbone Tile Backsplash. Intriguing Tray Ceilings, Beautiful Wallpaper and Paint Colors all add an Excellent Point of Interest. The Master Bathroom Suite defines luxury and is a Calming Retreat with a Large Jetted Tub, Walk-In Shower and Double Vanity Sinks. An Expansive Sunroom with 12′ Ceilings is the perfect place to watch TV and play cards with friends. Sip a glass of wine and enjoy Dreamy Sunset Evenings on the large Paver Outdoor Living Space overlooking the Breezy Fairway.
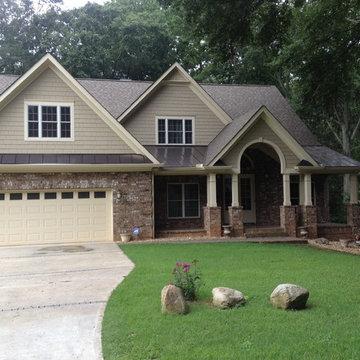
Immagine della villa beige classica a due piani di medie dimensioni con rivestimenti misti, tetto a capanna e copertura mista
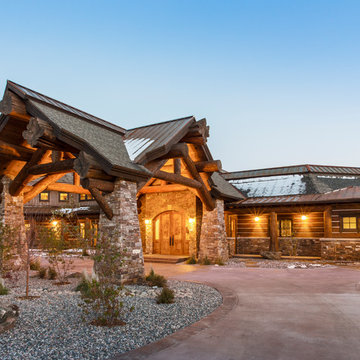
Idee per la villa ampia multicolore rustica a tre piani con rivestimenti misti, tetto a capanna e copertura mista
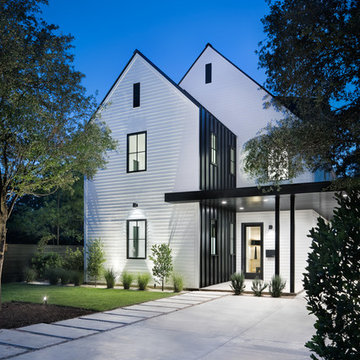
Photos: Paul Finkel, Piston Design
GC: Hudson Design Development, Inc.
Foto della villa grande bianca country a due piani con rivestimento in legno, tetto a capanna e copertura mista
Foto della villa grande bianca country a due piani con rivestimento in legno, tetto a capanna e copertura mista
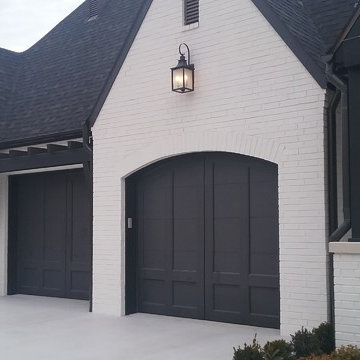
Contractor: Rogers and Associates.
Immagine della villa grande bianca classica a due piani con rivestimento in mattoni e copertura mista
Immagine della villa grande bianca classica a due piani con rivestimento in mattoni e copertura mista
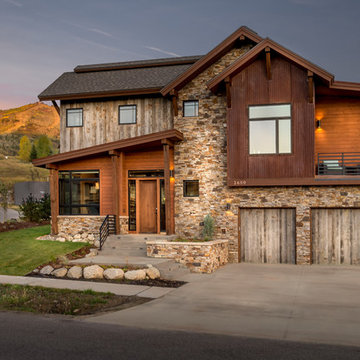
Photography by APEX Architecture
Ispirazione per la villa marrone rustica a due piani di medie dimensioni con rivestimenti misti, tetto a capanna e copertura mista
Ispirazione per la villa marrone rustica a due piani di medie dimensioni con rivestimenti misti, tetto a capanna e copertura mista

This 1990s brick home had decent square footage and a massive front yard, but no way to enjoy it. Each room needed an update, so the entire house was renovated and remodeled, and an addition was put on over the existing garage to create a symmetrical front. The old brown brick was painted a distressed white.
The 500sf 2nd floor addition includes 2 new bedrooms for their teen children, and the 12'x30' front porch lanai with standing seam metal roof is a nod to the homeowners' love for the Islands. Each room is beautifully appointed with large windows, wood floors, white walls, white bead board ceilings, glass doors and knobs, and interior wood details reminiscent of Hawaiian plantation architecture.
The kitchen was remodeled to increase width and flow, and a new laundry / mudroom was added in the back of the existing garage. The master bath was completely remodeled. Every room is filled with books, and shelves, many made by the homeowner.
Project photography by Kmiecik Imagery.
Facciate di case con copertura mista
2