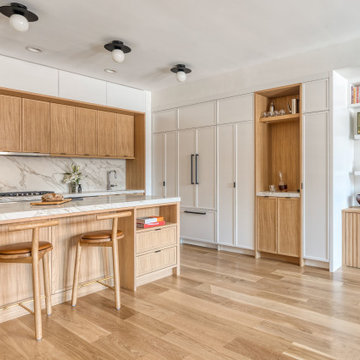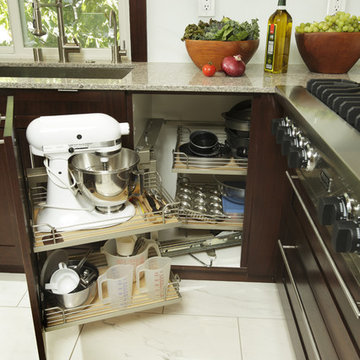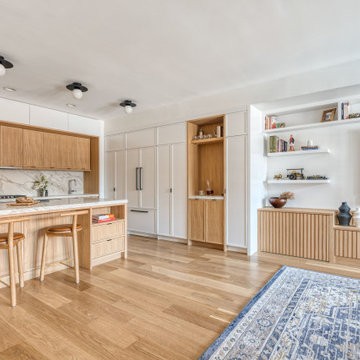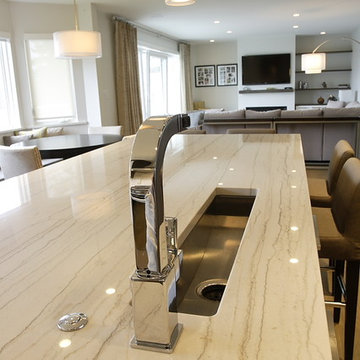Cucine - Foto e idee per arredare
Filtra anche per:
Budget
Ordina per:Popolari oggi
1141 - 1160 di 4.394.889 foto
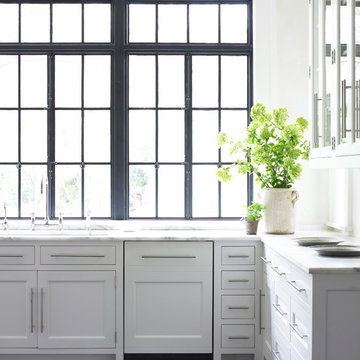
Photos by Emily Followill
Ispirazione per una cucina classica con ante con riquadro incassato e ante bianche
Ispirazione per una cucina classica con ante con riquadro incassato e ante bianche

This whole house renovation done by Harry Braswell Inc. used Virginia Kitchen's design services (Erin Hoopes) and materials for the bathrooms, laundry and kitchens. The custom millwork was done to replicate the look of the cabinetry in the open concept family room. This completely custom renovation was eco-friend and is obtaining leed certification.
Photo's courtesy Greg Hadley
Construction: Harry Braswell Inc.
Kitchen Design: Erin Hoopes under Virginia Kitchens
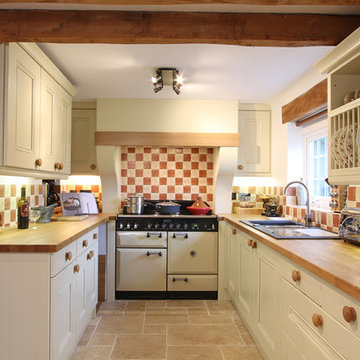
Esempio di una cucina stile rurale chiusa con top in legno, elettrodomestici bianchi, lavello da incasso e struttura in muratura
Trova il professionista locale adatto per il tuo progetto

This custom designed pantry can store a variety of supplies and food items. These include glassware, tablecloths and napkins which are all easily accessible.

Storage Solutions - A two-tiered shelf provides extra storage on either side of the pluming fixtures (SBO).
“Loft” Living originated in Paris when artists established studios in abandoned warehouses to accommodate the oversized paintings popular at the time. Modern loft environments idealize the characteristics of their early counterparts with high ceilings, exposed beams, open spaces, and vintage flooring or brickwork. Soaring windows frame dramatic city skylines, and interior spaces pack a powerful visual punch with their clean lines and minimalist approach to detail. Dura Supreme cabinetry coordinates perfectly within this design genre with sleek contemporary door styles and equally sleek interiors.
This kitchen features Moda cabinet doors with vertical grain, which gives this kitchen its sleek minimalistic design. Lofted design often starts with a neutral color then uses a mix of raw materials, in this kitchen we’ve mixed in brushed metal throughout using Aluminum Framed doors, stainless steel hardware, stainless steel appliances, and glazed tiles for the backsplash.
Request a FREE Brochure:
http://www.durasupreme.com/request-brochure
Find a dealer near you today:
http://www.durasupreme.com/dealer-locator
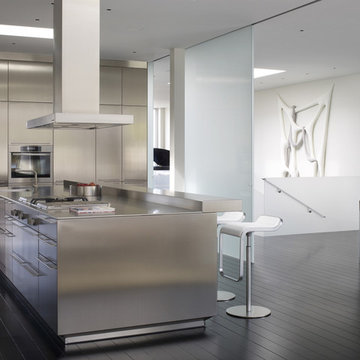
This formally Edwardian home was seismically upgraded and completely remodeled into a modern residence consisting of concrete, steel and glass. The three story structure is served by an elevator and rests on an exposed concrete garage accessed by a grated aluminum gate. An eight by six foot anodized aluminum pivoting front door opens up to a geometric stair case with etched Starfire guardrails. The stainless steel Bulthaup kitchen and module systems include a 66 foot counter that spans the depth of the home.
Photos: Marion Brenner
Architect: Stanley Saitowitz

photos by Ryann Ford
Immagine di una cucina classica con elettrodomestici da incasso, ante bianche, top in marmo, paraspruzzi bianco, paraspruzzi in lastra di pietra e ante con riquadro incassato
Immagine di una cucina classica con elettrodomestici da incasso, ante bianche, top in marmo, paraspruzzi bianco, paraspruzzi in lastra di pietra e ante con riquadro incassato

Storage Solutions - Wisely use the storage space with our large corner cabinets with our convenient swing-out wire baskets (BCBB)
“Loft” Living originated in Paris when artists established studios in abandoned warehouses to accommodate the oversized paintings popular at the time. Modern loft environments idealize the characteristics of their early counterparts with high ceilings, exposed beams, open spaces, and vintage flooring or brickwork. Soaring windows frame dramatic city skylines, and interior spaces pack a powerful visual punch with their clean lines and minimalist approach to detail. Dura Supreme cabinetry coordinates perfectly within this design genre with sleek contemporary door styles and equally sleek interiors.
This kitchen features Moda cabinet doors with vertical grain, which gives this kitchen its sleek minimalistic design. Lofted design often starts with a neutral color then uses a mix of raw materials, in this kitchen we’ve mixed in brushed metal throughout using Aluminum Framed doors, stainless steel hardware, stainless steel appliances, and glazed tiles for the backsplash.
Request a FREE Brochure:
http://www.durasupreme.com/request-brochure
Find a dealer near you today:
http://www.durasupreme.com/dealer-locator
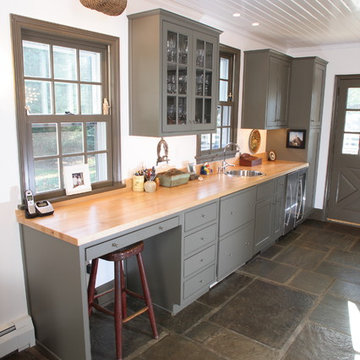
Natural Stone Floor, Wood Counter Tops
Esempio di una cucina country con ante lisce, top in legno, ante grigie e pavimento in ardesia
Esempio di una cucina country con ante lisce, top in legno, ante grigie e pavimento in ardesia

Crystal Chandelier, Calacutta Countertops, Book End Island, White Cabinets, Stainless Steel bar pulls Built-in refrigerator, Microwave drawer, Stainless Steel Appliances
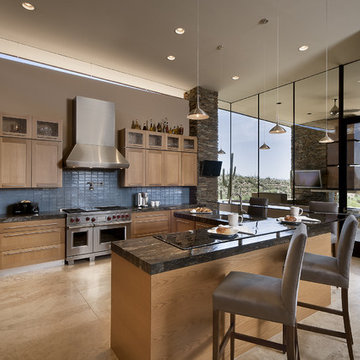
Open plan kitchen area features stacked stone columns, glass wall windows to allow natural light and a neutral color pallet.
Photo by Mark Boisclair
2012 Gold Nugget Award of Merit
(5,000-10,000 square feet)

Featured in Period Homes Magazine, this kitchen is an example of working with the traditional elements of the existing Victorian Period home and within the existing footprint. The Custom cabinets recall the leaded glass windows in the main stair hall and front door.
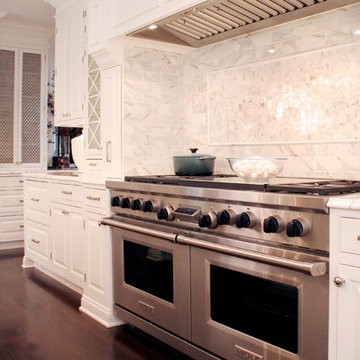
In the design stages many details were incorporated in this classic kitchen to give it dimension since the surround cabinets, counters and backsplash were white. Polished nickel plumbing, hardware and custom grilles on feature cabinets along with the island pendants add shine, while finer details such as inset doors, furniture kicks on non-working areas and lofty crown details add a layering effect in the millwork. Photo by Pete Maric.

Ispirazione per una cucina parallela minimal con lavello sottopiano, ante lisce, ante in legno bruno, paraspruzzi bianco, paraspruzzi in lastra di pietra, parquet scuro, penisola, pavimento marrone e top bianco

steinbergerphoto.com
Foto di una grande cucina tradizionale con ante bianche, paraspruzzi grigio, paraspruzzi con piastrelle diamantate, lavello stile country, ante in stile shaker, top in marmo, elettrodomestici in acciaio inossidabile, pavimento in legno massello medio e pavimento marrone
Foto di una grande cucina tradizionale con ante bianche, paraspruzzi grigio, paraspruzzi con piastrelle diamantate, lavello stile country, ante in stile shaker, top in marmo, elettrodomestici in acciaio inossidabile, pavimento in legno massello medio e pavimento marrone
Cucine - Foto e idee per arredare
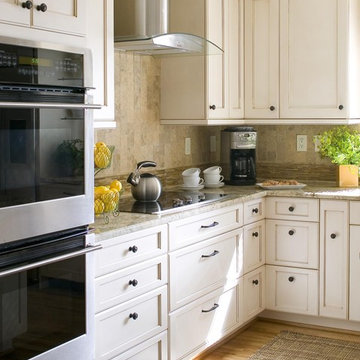
photo credits to better homes and gardens
Foto di una cucina tradizionale di medie dimensioni con paraspruzzi con piastrelle in pietra, paraspruzzi beige, ante con riquadro incassato, lavello sottopiano, ante bianche, elettrodomestici in acciaio inossidabile, pavimento in legno massello medio e pavimento marrone
Foto di una cucina tradizionale di medie dimensioni con paraspruzzi con piastrelle in pietra, paraspruzzi beige, ante con riquadro incassato, lavello sottopiano, ante bianche, elettrodomestici in acciaio inossidabile, pavimento in legno massello medio e pavimento marrone
58
