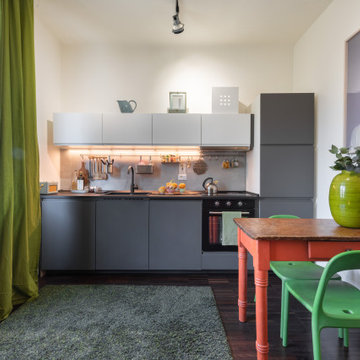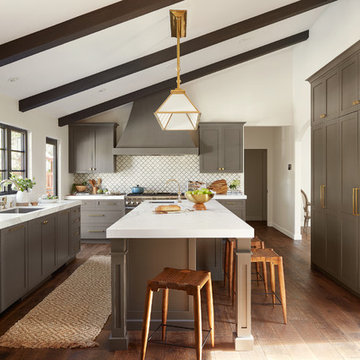Cucine con parquet scuro - Foto e idee per arredare
Filtra anche per:
Budget
Ordina per:Popolari oggi
1 - 20 di 173.349 foto

Progettare un monolocale è sempre una sfida divertente, in uno spazio piccolo ben organizzato bisogna accogliere tutte le funzioni del vivere e al tempo stesso dare una bella qualità allo spazio.
l'operazione è riuscita in questo monolocale di Milano dove una sola stanza con bagno per un totale di 23 mq diventa uno spazio gradevole per vivere e magari anche, perché no, ospitare un amico.
Il volume del bagno disegna per sottrazione la zona dell’ingresso con armadiatura guardaroba e cassettiera svuota tasche.
Il letto è sistemato su un soppalco fisso che lascia liberi tutti i 23 mq, sotto il soppalco un divano letto e un baule come tavolino, davanti un grande tappeto verde riquadra la stanza, sulla destra il tavolo per il pranzo e sulla parete opposta una cucina ikea che contiene anche la lavatrice.
Il bagno finestrato con una grande doccia è dotato di un wc con bidet alla giapponese, che riduce l’ingombro pur offrendo il servizio di entrambi i sanitari.
Il parquet industriale in wengè entra nel bagno dando continuità allo spazio.

Basi cucina in olmo e colonne in laccato sono disposte lungo le pareti, mentre centralmente si sviluppa l‘isola con piano snack in marmotex. Grande particolarità è data dalla scelta di movimentare gli spazi attraverso la personalizzazione della parete di fondo utilizzando un rivestimento dal pattern geometrico bianco e grigio.

Foto di una grande cucina tradizionale con ante in stile shaker, ante bianche, top in granito, top bianco, paraspruzzi grigio, paraspruzzi con piastrelle in ceramica, elettrodomestici in acciaio inossidabile, parquet scuro e pavimento marrone

beautifully handcrafted, painted and glazed custom Amish cabinets.
Nothing says organized like a spice cabinet.
Foto di una cucina country di medie dimensioni con lavello stile country, ante con finitura invecchiata, elettrodomestici in acciaio inossidabile, ante con bugna sagomata, top in saponaria, paraspruzzi grigio, paraspruzzi con piastrelle in ceramica, parquet scuro e pavimento marrone
Foto di una cucina country di medie dimensioni con lavello stile country, ante con finitura invecchiata, elettrodomestici in acciaio inossidabile, ante con bugna sagomata, top in saponaria, paraspruzzi grigio, paraspruzzi con piastrelle in ceramica, parquet scuro e pavimento marrone

Remodeled, open kitchen for a young family with counter and banquette seating
Ispirazione per una cucina chic di medie dimensioni con ante in stile shaker, ante bianche, elettrodomestici da incasso, parquet scuro, pavimento marrone, top in quarzo composito, lavello sottopiano, paraspruzzi grigio, paraspruzzi in marmo e top grigio
Ispirazione per una cucina chic di medie dimensioni con ante in stile shaker, ante bianche, elettrodomestici da incasso, parquet scuro, pavimento marrone, top in quarzo composito, lavello sottopiano, paraspruzzi grigio, paraspruzzi in marmo e top grigio

Coming from Minnesota this couple already had an appreciation for a woodland retreat. Wanting to lay some roots in Sun Valley, Idaho, guided the incorporation of historic hewn, stone and stucco into this cozy home among a stand of aspens with its eye on the skiing and hiking of the surrounding mountains.
Miller Architects, PC

photography by Jennifer Hughes
Idee per una grande cucina country con lavello stile country, ante bianche, top in quarzo composito, paraspruzzi bianco, paraspruzzi con piastrelle diamantate, elettrodomestici in acciaio inossidabile, parquet scuro, pavimento marrone, top bianco e ante in stile shaker
Idee per una grande cucina country con lavello stile country, ante bianche, top in quarzo composito, paraspruzzi bianco, paraspruzzi con piastrelle diamantate, elettrodomestici in acciaio inossidabile, parquet scuro, pavimento marrone, top bianco e ante in stile shaker

Thibault Cartier
Foto di una cucina mediterranea con lavello sottopiano, ante in stile shaker, ante grigie, paraspruzzi bianco, parquet scuro, pavimento marrone e top bianco
Foto di una cucina mediterranea con lavello sottopiano, ante in stile shaker, ante grigie, paraspruzzi bianco, parquet scuro, pavimento marrone e top bianco

Felicia Evans
Immagine di una cucina ad U country di medie dimensioni e chiusa con lavello sottopiano, ante bianche, elettrodomestici in acciaio inossidabile, ante in stile shaker, top in legno, paraspruzzi rosso, paraspruzzi in mattoni, parquet scuro, penisola e pavimento marrone
Immagine di una cucina ad U country di medie dimensioni e chiusa con lavello sottopiano, ante bianche, elettrodomestici in acciaio inossidabile, ante in stile shaker, top in legno, paraspruzzi rosso, paraspruzzi in mattoni, parquet scuro, penisola e pavimento marrone

Amazing Rustic Kitchen with White Shaker Cabinets, White Quartz Countertops, Reclaimed Wood Island and Whitewashed Brick Backsplash.
Ispirazione per una cucina rustica di medie dimensioni con lavello sottopiano, ante in stile shaker, ante bianche, top in quarzo composito, paraspruzzi bianco, elettrodomestici in acciaio inossidabile, parquet scuro e paraspruzzi in mattoni
Ispirazione per una cucina rustica di medie dimensioni con lavello sottopiano, ante in stile shaker, ante bianche, top in quarzo composito, paraspruzzi bianco, elettrodomestici in acciaio inossidabile, parquet scuro e paraspruzzi in mattoni

This project in Downtown Toronto is a L-Styl open kitchen which offer open space for everything you need in your kitchen. Two large pantries, cabinet and drawers space with large island storage. This kitchen also offer modern style white ghosted quartz stone.

Download our free ebook, Creating the Ideal Kitchen. DOWNLOAD NOW
This client was referred to us from a past client. They are a busy 2-career household with young children and enjoy entertaining friends and family in their home. They have a beautiful open concept home but unfortunately the kitchen was not fitting for the rest of the home. They were not quite sure what to do with the space. We talked about trying to refresh it or do more of a minor remodel, but in the end they decided a full gut would get them to where they wanted to be.
One problem was there was no place for guests to hang out other than the large and awkward banquette area. The brick wall and tiled hood area were feeling a bit dated and tired. The space was just not functional for their lifestyle. There was no prep space near the cooktop and no landing area for items coming out of the ovens or refrigerator, plus a big dead zone in the center of the room.
Banquettes, like the one they previously had in the space, are great for small spaces, but when they get really large like this one, it makes getting in and out of the seating area awkward and uncomfortable. Plus, there was room for a large table, so we eliminated the awkward built in.
We started by removing the faux brick wall between the kitchen and back entry. We relocated the entry to the garage over a couple feet in order to get every last inch out of the new kitchen. We also made the decision to close up the primary window that faced the pretty ho hum brick wall of the neighbor’s house. There was plenty of light coming in from the seating area, so we just didn’t feel the window was adding much to the room.
Construction went smoothy. There was a bit of rework with electrical, flooring and HVAC, but in the end, we think it was well worth it.
The clients really wanted a sleek contemporary look, and we originally had planned for a full height slab backsplash, but due to it’s size, it was a budget buster. Instead, we got creative and settled on large format porcelain tiles that have a similar feel but were a fraction of the cost. We made sure the wall was plumb and level so that the fit and finish would mimic that of slab material.
The final space was quite a change. A large prep sink sits directly across from the new pro-style range with plenty additional prep space on the large island. The refrigerator and ovens now have miles of landing space, and a nice tight work triangle makes cooking a breeze.
Since we wanted a more contemporary feel, not many wall cabinets were included. Instead, we outfitted some of the drawers for dish storage with a peg system. Two large pantries flanking the refrigerator hold baking supplies and small appliances. Large drawers by the cooktop hold pots and pans, and an appliance garage tucked away to the left of the range hides away miscellaneous items. The large island also houses a microwave drawer and tons of storage, most of which is drawers offering maximum convenience.
The island now seats 5-6 people comfortably along with the new table in the seating area which can seat up to 8. Entertaining will be a breeze in this space. With such a clean backdrop, we knew we would need some drama with the lighting, so we chose two sets of staggered pendants, which we adjusted for the right visual balance above the island.
We also included a small coffee station to the right of the main kitchen, which helps keep the coffee clutter out of the kitchen proper. Two tones of complimentary gray are featured in this kitchen. The perimeter is a light gray that reads almost white. The island is a gray stain that adds some depth and interest with the visible wood texture. The countertops are clean white quartz, and the hardware, barstools and light fixtures add warm brass tones. I see lots of cooking and entertaining with family and friends in the near future in this bright and airy new space.
Designed by: Susan Klimala, CKD, CBD
Photography by: Michael Kaskel
For more information on kitchen and bath design ideas go to: www.kitchenstudio-ge.com

This large, custom kitchen has multiple built-ins and a large, cerused oak island. There is tons of storage and this kitchen was designed to be functional for a busy family that loves to entertain guests.

Photography: Garett + Carrie Buell of Studiobuell/ studiobuell.com
Idee per una grande cucina country con lavello a vasca singola, ante in stile shaker, ante bianche, top in quarzo composito, paraspruzzi bianco, paraspruzzi in gres porcellanato, elettrodomestici da incasso, parquet scuro e top bianco
Idee per una grande cucina country con lavello a vasca singola, ante in stile shaker, ante bianche, top in quarzo composito, paraspruzzi bianco, paraspruzzi in gres porcellanato, elettrodomestici da incasso, parquet scuro e top bianco

Immagine di una cucina stile marino di medie dimensioni con lavello sottopiano, ante in stile shaker, ante bianche, paraspruzzi bianco, elettrodomestici in acciaio inossidabile, parquet scuro, pavimento marrone, top in marmo e paraspruzzi con piastrelle in ceramica

This Orchard Lake kitchen remodel was part of a whole house renovation. The clients wanted a large, open kitchen with room for multiple cooks and a warm, inviting space for entertaining guests and family. A custom Grabill kitchen was designed with professional grade Wolf and Thermador appliances, an oversize island and large windows highlighting the spectacular view of the lake.
Kate Benjamin Photography

A 1920s colonial in a shorefront community in Westchester County had an expansive renovation with new kitchen by Studio Dearborn. Countertops White Macauba; interior design Lorraine Levinson. Photography, Timothy Lenz.

Esempio di una grande cucina tradizionale con ante con riquadro incassato, ante in legno bruno, elettrodomestici in acciaio inossidabile, parquet scuro, lavello stile country, top in granito, paraspruzzi con piastrelle in ceramica, paraspruzzi beige e pavimento marrone

Jonathan Edwards Media
Idee per una grande cucina stile marino con lavello stile country, ante con riquadro incassato, top in marmo, paraspruzzi bianco, paraspruzzi con piastrelle in pietra, elettrodomestici in acciaio inossidabile, parquet scuro e ante blu
Idee per una grande cucina stile marino con lavello stile country, ante con riquadro incassato, top in marmo, paraspruzzi bianco, paraspruzzi con piastrelle in pietra, elettrodomestici in acciaio inossidabile, parquet scuro e ante blu

Michael Wells, Jim Queen
Ispirazione per una cucina stile marino con lavello a vasca singola, ante con riquadro incassato, paraspruzzi con piastrelle di cemento e parquet scuro
Ispirazione per una cucina stile marino con lavello a vasca singola, ante con riquadro incassato, paraspruzzi con piastrelle di cemento e parquet scuro
Cucine con parquet scuro - Foto e idee per arredare
1