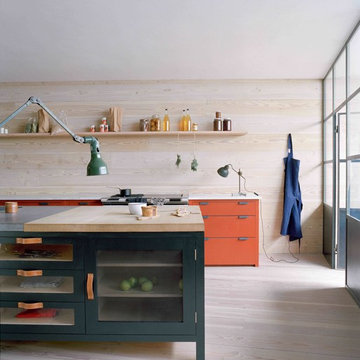Cucine con ante arancioni - Foto e idee per arredare
Filtra anche per:
Budget
Ordina per:Popolari oggi
1 - 20 di 934 foto
1 di 2

Soggiorno con camino e Sala da Pranzo con open space, pavimentazione in parquet posato a correre, mobile tv su misura ed illuminazione Flos Mayday.
Idee per una cucina design di medie dimensioni con lavello a vasca singola, ante lisce, ante arancioni, top in legno, paraspruzzi verde, elettrodomestici in acciaio inossidabile, parquet chiaro, nessuna isola, pavimento marrone, top grigio e abbinamento di mobili antichi e moderni
Idee per una cucina design di medie dimensioni con lavello a vasca singola, ante lisce, ante arancioni, top in legno, paraspruzzi verde, elettrodomestici in acciaio inossidabile, parquet chiaro, nessuna isola, pavimento marrone, top grigio e abbinamento di mobili antichi e moderni

Яркая кухня со вторым светом
Idee per una grande cucina minimal con lavello da incasso, ante lisce, ante arancioni, paraspruzzi in gres porcellanato, elettrodomestici neri, pavimento in gres porcellanato e pavimento beige
Idee per una grande cucina minimal con lavello da incasso, ante lisce, ante arancioni, paraspruzzi in gres porcellanato, elettrodomestici neri, pavimento in gres porcellanato e pavimento beige

We were commissioned to design and build a new kitchen for this terraced side extension. The clients were quite specific about their style and ideas. After a few variations they fell in love with the floating island idea with fluted solid Utile. The Island top is 100% rubber and the main kitchen run work top is recycled resin and plastic. The cut out handles are replicas of an existing midcentury sideboard.
MATERIALS – Sapele wood doors and slats / birch ply doors with Forbo / Krion work tops / Flute glass.

Ispirazione per una cucina design con ante con riquadro incassato, ante arancioni, elettrodomestici colorati, pavimento in legno massello medio, pavimento marrone, top grigio, soffitto a volta e soffitto in legno

Ispirazione per una cucina tradizionale di medie dimensioni con ante in stile shaker, ante arancioni, elettrodomestici in acciaio inossidabile, pavimento in legno massello medio, pavimento marrone, top nero, lavello sottopiano e top in superficie solida
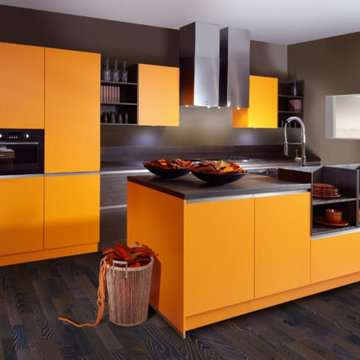
Color Wall orange, Sincrono Wall tobacco oak. A breathtaking effect. Where colour is concerned, good furnishing questions will always reflect an (under)statement. Even more so when a super-matt lacquered surface is combined with attractive wood shades. Balanced and well proportioned, the “Color Wall orange“ presents itself as a modern classic that delights day after day.
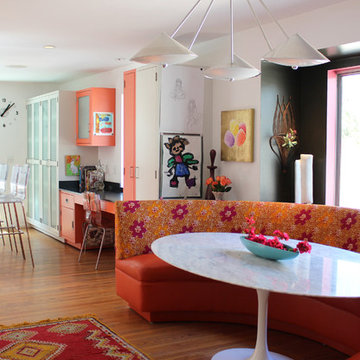
Photo by Marcia Prentice
Immagine di una cucina abitabile design con ante lisce e ante arancioni
Immagine di una cucina abitabile design con ante lisce e ante arancioni

Immagine di una grande cucina moderna con lavello sottopiano, ante lisce, ante arancioni, top in quarzo composito, paraspruzzi multicolore, paraspruzzi in granito, elettrodomestici da incasso, pavimento in ardesia, pavimento nero, top bianco e soffitto a volta
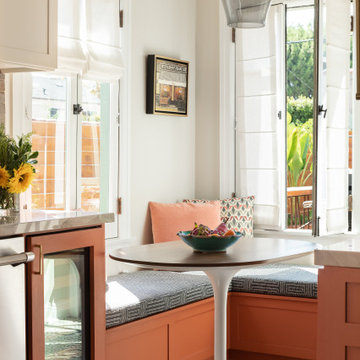
Foto di una cucina mediterranea con ante arancioni, pavimento in cementine e nessuna isola

Ispirazione per una cucina minimalista di medie dimensioni con 2 o più isole, lavello sottopiano, ante lisce, ante arancioni, top in marmo, elettrodomestici in acciaio inossidabile e pavimento in legno massello medio

Foto di una grande cucina country con ante arancioni, paraspruzzi multicolore, paraspruzzi con piastrelle in ceramica, lavello integrato, ante con riquadro incassato, elettrodomestici neri, pavimento beige e top nero
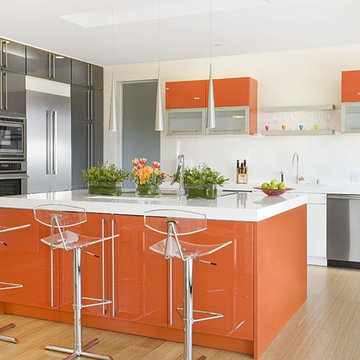
Foto di una cucina minimal con elettrodomestici in acciaio inossidabile, ante lisce, ante arancioni, top in quarzo composito e pavimento in bambù

Esempio di una cucina parallela contemporanea con ante lisce, ante arancioni, paraspruzzi bianco, paraspruzzi con lastra di vetro, elettrodomestici in acciaio inossidabile e pavimento in bambù
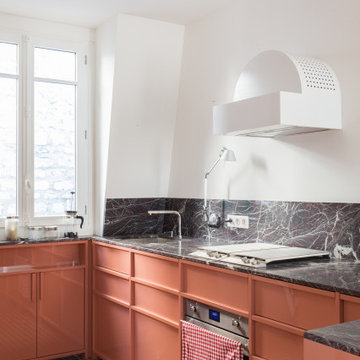
Projet réalisé avec Concorde
Idee per una cucina ad U minimal con lavello sottopiano, ante arancioni, paraspruzzi multicolore, paraspruzzi in lastra di pietra, elettrodomestici in acciaio inossidabile, pavimento arancione e top multicolore
Idee per una cucina ad U minimal con lavello sottopiano, ante arancioni, paraspruzzi multicolore, paraspruzzi in lastra di pietra, elettrodomestici in acciaio inossidabile, pavimento arancione e top multicolore
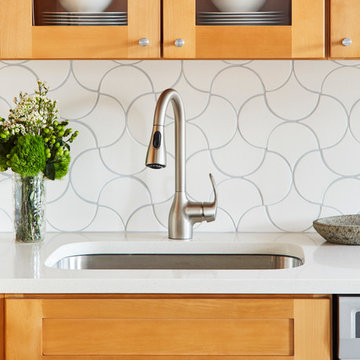
Dylan Chandler photography
Full gut renovation of this kitchen in Brooklyn. Check out the before and afters here! https://mmonroedesigninspiration.wordpress.com/2016/04/12/mid-century-inspired-kitchen-renovation-before-after/

Esempio di un ampio cucina con isola centrale boho chic con lavello sottopiano, ante a filo, ante arancioni, elettrodomestici colorati e soffitto a volta
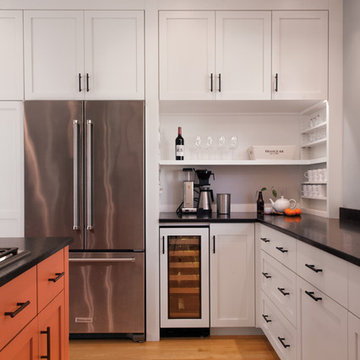
Foto di una cucina classica di medie dimensioni con lavello sottopiano, ante in stile shaker, ante arancioni, top in superficie solida, elettrodomestici in acciaio inossidabile, pavimento in legno massello medio, pavimento marrone e top nero
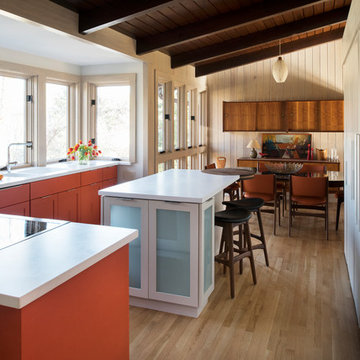
Esempio di una cucina moderna di medie dimensioni con ante in stile shaker, ante arancioni, top in superficie solida, lavello a doppia vasca, elettrodomestici in acciaio inossidabile e parquet chiaro

Idee per una cucina minimal di medie dimensioni con lavello sottopiano, ante lisce, ante arancioni, top in legno, paraspruzzi bianco, paraspruzzi con piastrelle a mosaico, elettrodomestici in acciaio inossidabile, pavimento in laminato, pavimento beige e top beige
Cucine con ante arancioni - Foto e idee per arredare
1
