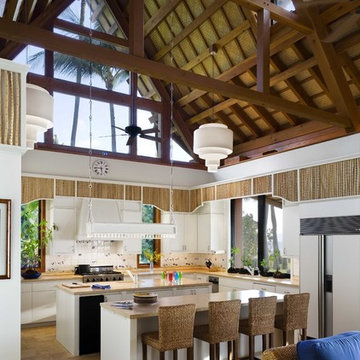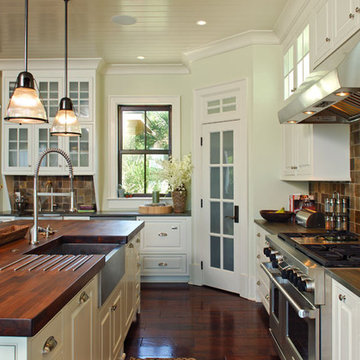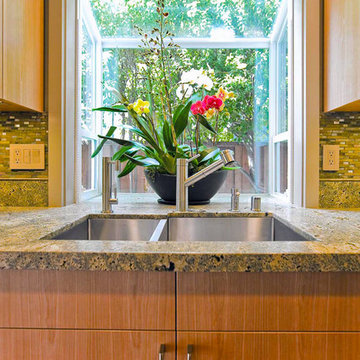Cucine tropicali - Foto e idee per arredare
Filtra anche per:
Budget
Ordina per:Popolari oggi
1 - 20 di 6.410 foto
1 di 2
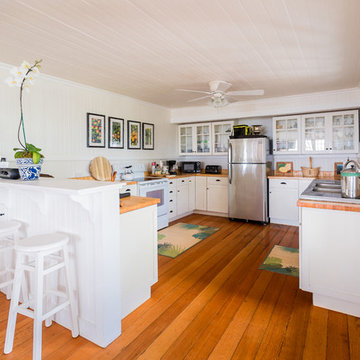
Karen Loudon Photography
Foto di una cucina tropicale di medie dimensioni con lavello a doppia vasca, ante lisce, ante bianche, top in legno, paraspruzzi bianco, elettrodomestici in acciaio inossidabile, pavimento in legno massello medio e penisola
Foto di una cucina tropicale di medie dimensioni con lavello a doppia vasca, ante lisce, ante bianche, top in legno, paraspruzzi bianco, elettrodomestici in acciaio inossidabile, pavimento in legno massello medio e penisola

Foto di una grande cucina tropicale con lavello stile country, ante in stile shaker, ante bianche, top in marmo, paraspruzzi bianco, paraspruzzi in lastra di pietra, elettrodomestici da incasso, pavimento in pietra calcarea e pavimento beige

An Architectural and Interior Design Masterpiece! This luxurious waterfront estate resides on 4 acres of a private peninsula, surrounded by 3 sides of an expanse of water with unparalleled, panoramic views. 1500 ft of private white sand beach, private pier and 2 boat slips on Ono Harbor. Spacious, exquisite formal living room, dining room, large study/office with mahogany, built in bookshelves. Family Room with additional breakfast area. Guest Rooms share an additional Family Room. Unsurpassed Master Suite with water views of Bellville Bay and Bay St. John featuring a marble tub, custom tile outdoor shower, and dressing area. Expansive outdoor living areas showcasing a saltwater pool with swim up bar and fire pit. The magnificent kitchen offers access to a butler pantry, balcony and an outdoor kitchen with sitting area. This home features Brazilian Wood Floors and French Limestone Tiles throughout. Custom Copper handrails leads you to the crow's nest that offers 360degree views.
Photos: Shawn Seals, Fovea 360 LLC
Trova il professionista locale adatto per il tuo progetto
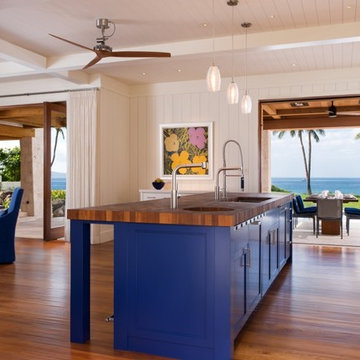
Foto di una cucina tropicale di medie dimensioni con lavello sottopiano, ante lisce, ante bianche, top in legno, paraspruzzi con piastrelle diamantate, pavimento in legno massello medio, paraspruzzi beige, elettrodomestici in acciaio inossidabile e pavimento marrone
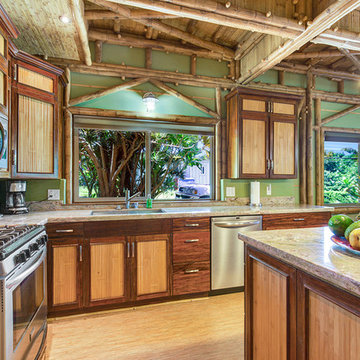
Jonathan Davis: www.photokona.com
Esempio di una cucina tropicale con elettrodomestici in acciaio inossidabile, pavimento in bambù, lavello sottopiano, ante in stile shaker e ante in legno bruno
Esempio di una cucina tropicale con elettrodomestici in acciaio inossidabile, pavimento in bambù, lavello sottopiano, ante in stile shaker e ante in legno bruno

Cooper Photography
Idee per una cucina tropicale di medie dimensioni con lavello sottopiano, ante con bugna sagomata, ante in legno chiaro, top in granito, paraspruzzi multicolore, paraspruzzi con piastrelle di vetro, elettrodomestici da incasso, pavimento in gres porcellanato, 2 o più isole e pavimento beige
Idee per una cucina tropicale di medie dimensioni con lavello sottopiano, ante con bugna sagomata, ante in legno chiaro, top in granito, paraspruzzi multicolore, paraspruzzi con piastrelle di vetro, elettrodomestici da incasso, pavimento in gres porcellanato, 2 o più isole e pavimento beige
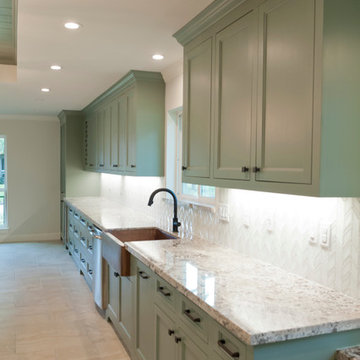
Photos by Curtis Lawson
Immagine di una grande cucina tropicale con lavello stile country, ante con riquadro incassato, ante verdi, top in granito, paraspruzzi bianco, paraspruzzi con piastrelle di vetro, elettrodomestici in acciaio inossidabile e pavimento in gres porcellanato
Immagine di una grande cucina tropicale con lavello stile country, ante con riquadro incassato, ante verdi, top in granito, paraspruzzi bianco, paraspruzzi con piastrelle di vetro, elettrodomestici in acciaio inossidabile e pavimento in gres porcellanato
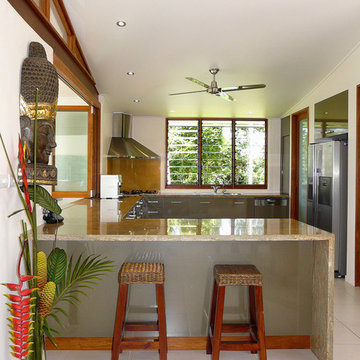
Kitchen servery out to BBQ area and pool deck
Ispirazione per una cucina tropicale di medie dimensioni con ante lisce, top in granito, elettrodomestici in acciaio inossidabile e pavimento in gres porcellanato
Ispirazione per una cucina tropicale di medie dimensioni con ante lisce, top in granito, elettrodomestici in acciaio inossidabile e pavimento in gres porcellanato
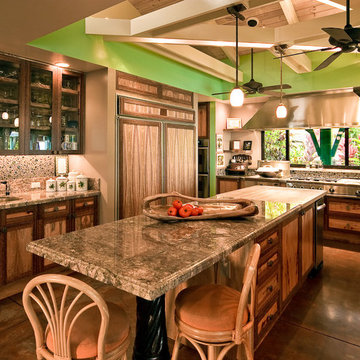
Collection of homes depicting designs of “Hawaiian Cottage Style”
Photography by Pablo McLoud
Waipio Mauka Cottage – Stylish Classic Beach Cottage – Colorful Retro Beach Cottage – Kukio Guest Cottage
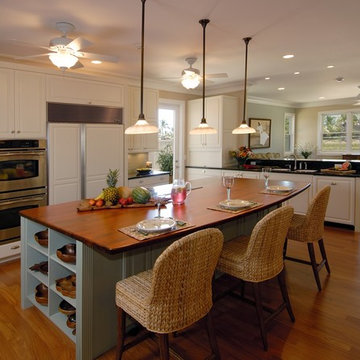
Photographer: Augie Salbosa
Immagine di una cucina abitabile tropicale con top in legno, ante con bugna sagomata, elettrodomestici da incasso e ante bianche
Immagine di una cucina abitabile tropicale con top in legno, ante con bugna sagomata, elettrodomestici da incasso e ante bianche

Esempio di una grande cucina tropicale chiusa con lavello sottopiano, ante con riquadro incassato, ante in legno chiaro, top in marmo, paraspruzzi a effetto metallico, paraspruzzi a specchio, elettrodomestici da incasso, parquet chiaro, pavimento marrone e top grigio
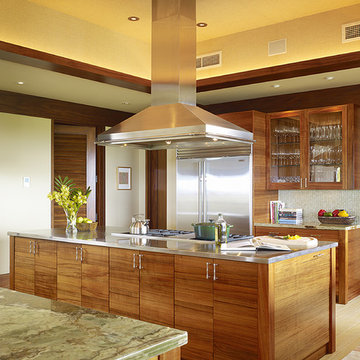
Photography by Matthew Millman
Esempio di una cucina tropicale con ante lisce e elettrodomestici in acciaio inossidabile
Esempio di una cucina tropicale con ante lisce e elettrodomestici in acciaio inossidabile
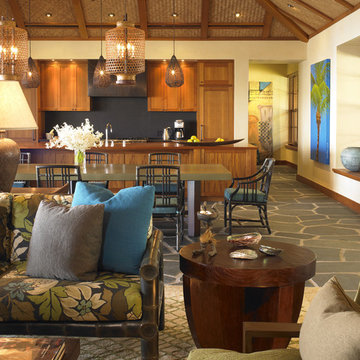
Idee per una cucina ad ambiente unico tropicale con ante con riquadro incassato, ante in legno scuro, paraspruzzi nero e paraspruzzi in lastra di pietra

The Barefoot Bay Cottage is the first-holiday house to be designed and built for boutique accommodation business, Barefoot Escapes (www.barefootescapes.com.au). Working with many of The Designory’s favourite brands, it has been designed with an overriding luxe Australian coastal style synonymous with Sydney based team. The newly renovated three bedroom cottage is a north facing home which has been designed to capture the sun and the cooling summer breeze. Inside, the home is light-filled, open plan and imbues instant calm with a luxe palette of coastal and hinterland tones. The contemporary styling includes layering of earthy, tribal and natural textures throughout providing a sense of cohesiveness and instant tranquillity allowing guests to prioritise rest and rejuvenation.
Images captured by Jessie Prince

Immagine di una grande cucina tropicale con lavello sottopiano, ante in stile shaker, ante bianche, paraspruzzi multicolore, paraspruzzi con piastrelle a listelli, elettrodomestici in acciaio inossidabile, parquet scuro, pavimento marrone, top bianco e top in superficie solida

Architect- Marc Taron
Contractor- Kanegai Builders
Landscape Architect- Irvin Higashi
Idee per una cucina tropicale di medie dimensioni con top in granito, elettrodomestici in acciaio inossidabile, lavello a doppia vasca, ante di vetro, ante in legno scuro, paraspruzzi bianco, paraspruzzi in gres porcellanato, pavimento con piastrelle in ceramica e pavimento beige
Idee per una cucina tropicale di medie dimensioni con top in granito, elettrodomestici in acciaio inossidabile, lavello a doppia vasca, ante di vetro, ante in legno scuro, paraspruzzi bianco, paraspruzzi in gres porcellanato, pavimento con piastrelle in ceramica e pavimento beige
Cucine tropicali - Foto e idee per arredare
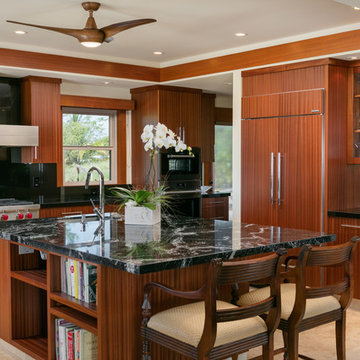
Esempio di una cucina tropicale con lavello sottopiano, ante lisce, ante in legno scuro, paraspruzzi nero, elettrodomestici da incasso, pavimento beige, top in granito e pavimento con piastrelle in ceramica
1
