Cucine con paraspruzzi in pietra calcarea - Foto e idee per arredare
Filtra anche per:
Budget
Ordina per:Popolari oggi
1 - 20 di 3.121 foto

Interior design: SLC Interiors
Photographer: Shelly Harrison
Foto di una cucina abitabile chic con ante con bugna sagomata, ante bianche, paraspruzzi in pietra calcarea e top marrone
Foto di una cucina abitabile chic con ante con bugna sagomata, ante bianche, paraspruzzi in pietra calcarea e top marrone

Martin King
Idee per una grande cucina mediterranea con lavello stile country, ante con riquadro incassato, ante bianche, paraspruzzi beige, elettrodomestici in acciaio inossidabile, paraspruzzi in pietra calcarea, top in pietra calcarea, pavimento in pietra calcarea e pavimento beige
Idee per una grande cucina mediterranea con lavello stile country, ante con riquadro incassato, ante bianche, paraspruzzi beige, elettrodomestici in acciaio inossidabile, paraspruzzi in pietra calcarea, top in pietra calcarea, pavimento in pietra calcarea e pavimento beige

Idee per una cucina parallela classica con lavello stile country, ante di vetro e paraspruzzi in pietra calcarea

Esempio di una grande cucina stile americano con lavello sottopiano, ante lisce, ante marroni, top in granito, paraspruzzi beige, paraspruzzi in pietra calcarea, elettrodomestici in acciaio inossidabile, parquet chiaro, pavimento marrone e top beige

European charm meets a fully modern and super functional kitchen. This beautiful light and airy setting is perfect for cooking and entertaining. Wood beams and dark floors compliment the oversized island with farmhouse sink. Custom cabinetry is designed specifically with the cook in mind, featuring great storage and amazing extras.
James Kruger, Landmark Photography & Design, LLP.
Learn more about our showroom and kitchen and bath design: http://www.mingleteam.com

Ground floor extension of an end-of-1970s property.
Making the most of an open-plan space with fitted furniture that allows more than one option to accommodate guests when entertaining. The new rear addition has allowed us to create a clean and bright space, as well as to optimize the space flow for what originally were dark and cramped ground floor spaces.
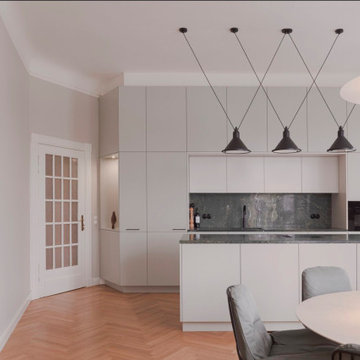
Idee per una cucina design con ante lisce, ante grigie, top in pietra calcarea, paraspruzzi verde, paraspruzzi in pietra calcarea, pavimento in legno massello medio e top verde

Narrow Kitchen Concept for Modern Style Design
Foto di una piccola cucina minimalista con ante lisce, ante in legno chiaro, top in cemento, paraspruzzi beige, paraspruzzi in pietra calcarea, elettrodomestici da incasso, pavimento in cementine, pavimento grigio e top beige
Foto di una piccola cucina minimalista con ante lisce, ante in legno chiaro, top in cemento, paraspruzzi beige, paraspruzzi in pietra calcarea, elettrodomestici da incasso, pavimento in cementine, pavimento grigio e top beige

Painted existing cabinets green. Leveled counters and added 3cm quartz. Opened up ceiling and added wood wrapped support beams .Urban Oak Photography
Immagine di una cucina abitabile classica di medie dimensioni con ante verdi, paraspruzzi bianco, paraspruzzi in pietra calcarea, top bianco, lavello sottopiano, ante con bugna sagomata, elettrodomestici in acciaio inossidabile, pavimento in legno massello medio, penisola e pavimento marrone
Immagine di una cucina abitabile classica di medie dimensioni con ante verdi, paraspruzzi bianco, paraspruzzi in pietra calcarea, top bianco, lavello sottopiano, ante con bugna sagomata, elettrodomestici in acciaio inossidabile, pavimento in legno massello medio, penisola e pavimento marrone
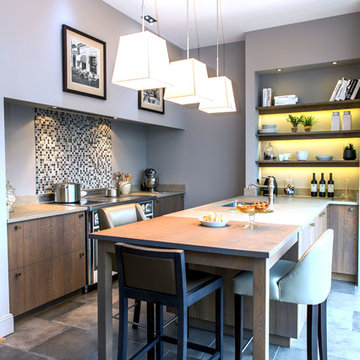
Cuisine moderne avec ilôt en presqu'île. Fabrication sur mesure et Matières premières 100% Française.
Foto di una cucina parallela minimal di medie dimensioni con top in granito, paraspruzzi in pietra calcarea, pavimento con piastrelle in ceramica, penisola, pavimento grigio, top beige, lavello sottopiano e paraspruzzi grigio
Foto di una cucina parallela minimal di medie dimensioni con top in granito, paraspruzzi in pietra calcarea, pavimento con piastrelle in ceramica, penisola, pavimento grigio, top beige, lavello sottopiano e paraspruzzi grigio

Cuisine US équipée
Idee per una cucina contemporanea di medie dimensioni con ante in legno chiaro, paraspruzzi grigio, ante lisce, parquet chiaro, penisola, pavimento beige, top nero, top in laminato, lavello sottopiano, paraspruzzi in pietra calcarea e elettrodomestici da incasso
Idee per una cucina contemporanea di medie dimensioni con ante in legno chiaro, paraspruzzi grigio, ante lisce, parquet chiaro, penisola, pavimento beige, top nero, top in laminato, lavello sottopiano, paraspruzzi in pietra calcarea e elettrodomestici da incasso

Roger Wade Studio
Esempio di una cucina ad U con lavello sottopiano, ante lisce, ante marroni, top in granito, paraspruzzi grigio, paraspruzzi in pietra calcarea, elettrodomestici da incasso, parquet scuro, 2 o più isole e pavimento marrone
Esempio di una cucina ad U con lavello sottopiano, ante lisce, ante marroni, top in granito, paraspruzzi grigio, paraspruzzi in pietra calcarea, elettrodomestici da incasso, parquet scuro, 2 o più isole e pavimento marrone

Design showroom Kitchen for Gabriel Builders featuring a limestone hood, mosaic tile backsplash, pewter island, wolf appliances, exposed fir beams, limestone floors, and pot filler. Rear pantry hosts a wine cooler and ice machine and storage for parties or set up space for caterers
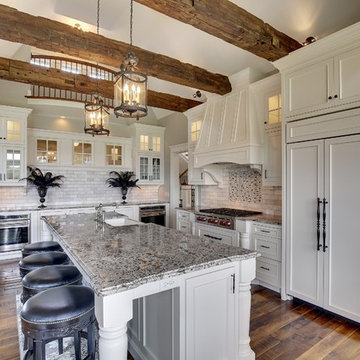
Scott Hutchinson & Spacecrafting
Ispirazione per una grande cucina classica con lavello stile country, ante bianche, ante con riquadro incassato, paraspruzzi bianco, elettrodomestici da incasso, parquet scuro e paraspruzzi in pietra calcarea
Ispirazione per una grande cucina classica con lavello stile country, ante bianche, ante con riquadro incassato, paraspruzzi bianco, elettrodomestici da incasso, parquet scuro e paraspruzzi in pietra calcarea

Charter Homes & Neighborhoods, Walden Mechanicsburg PA
Foto di una cucina classica con ante in stile shaker, ante beige, paraspruzzi beige e paraspruzzi in pietra calcarea
Foto di una cucina classica con ante in stile shaker, ante beige, paraspruzzi beige e paraspruzzi in pietra calcarea
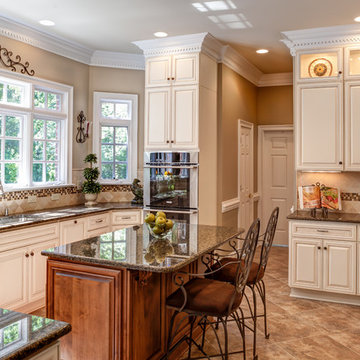
© Deborah Scannell Photography
Esempio di una cucina tradizionale con ante con bugna sagomata, ante beige, paraspruzzi beige, elettrodomestici in acciaio inossidabile e paraspruzzi in pietra calcarea
Esempio di una cucina tradizionale con ante con bugna sagomata, ante beige, paraspruzzi beige, elettrodomestici in acciaio inossidabile e paraspruzzi in pietra calcarea
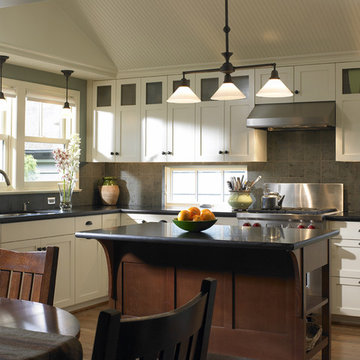
Shaker-style kitchen with Stickley inspired island. Limestone backsplash and honed granite countertops.
photo credit - Patrick Barta Photography
Esempio di una cucina abitabile tradizionale con elettrodomestici in acciaio inossidabile, top in granito, ante in stile shaker, ante bianche, paraspruzzi grigio e paraspruzzi in pietra calcarea
Esempio di una cucina abitabile tradizionale con elettrodomestici in acciaio inossidabile, top in granito, ante in stile shaker, ante bianche, paraspruzzi grigio e paraspruzzi in pietra calcarea
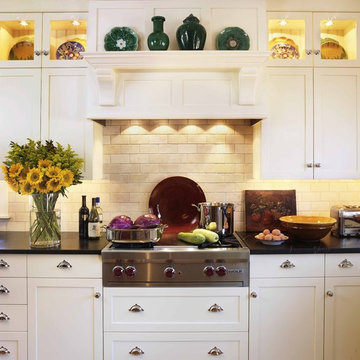
Idee per una cucina classica con ante in stile shaker, ante bianche, paraspruzzi beige, elettrodomestici in acciaio inossidabile, top in saponaria e paraspruzzi in pietra calcarea

Jordi Miralles fotografia
Immagine di una grande cucina minimalista con lavello a vasca singola, ante lisce, ante nere, top in pietra calcarea, paraspruzzi nero, paraspruzzi in pietra calcarea, elettrodomestici in acciaio inossidabile, top nero, parquet chiaro e pavimento beige
Immagine di una grande cucina minimalista con lavello a vasca singola, ante lisce, ante nere, top in pietra calcarea, paraspruzzi nero, paraspruzzi in pietra calcarea, elettrodomestici in acciaio inossidabile, top nero, parquet chiaro e pavimento beige
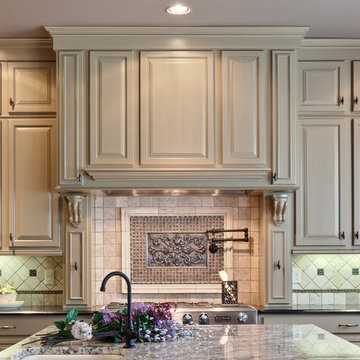
Designer: Teri Turan
Photography: Sacha Griffin
Esempio di una cucina classica con ante con bugna sagomata, ante beige e paraspruzzi in pietra calcarea
Esempio di una cucina classica con ante con bugna sagomata, ante beige e paraspruzzi in pietra calcarea
Cucine con paraspruzzi in pietra calcarea - Foto e idee per arredare
1