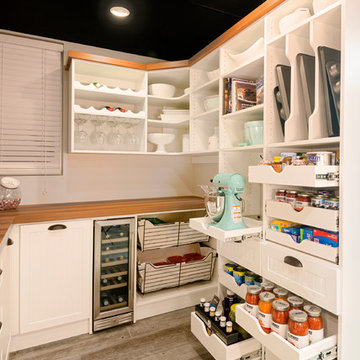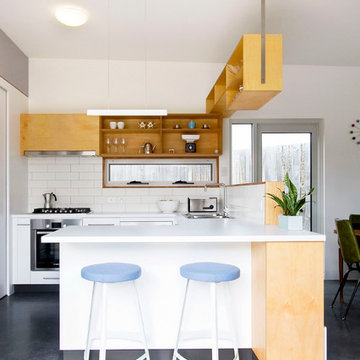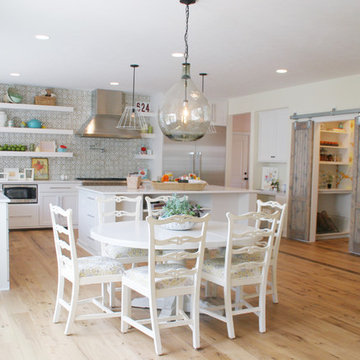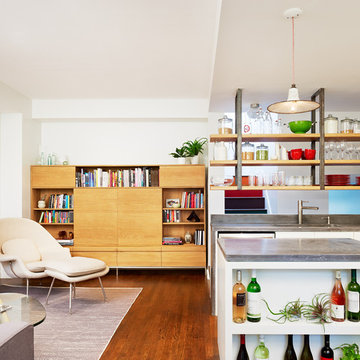Cucine con nessun'anta - Foto e idee per arredare
Filtra anche per:
Budget
Ordina per:Popolari oggi
1 - 20 di 6.969 foto

This whole house remodel integrated the kitchen with the dining room, entertainment center, living room and a walk in pantry. We remodeled a guest bathroom, and added a drop zone in the front hallway dining.

Ispirazione per una cucina tradizionale con nessun'anta, ante bianche, pavimento in legno massello medio, pavimento marrone e top bianco

Blane Balduf
Immagine di una grande cucina classica con ante bianche, nessun'anta e parquet scuro
Immagine di una grande cucina classica con ante bianche, nessun'anta e parquet scuro

Esempio di una dispensa country di medie dimensioni con nessun'anta, ante bianche, top in legno, pavimento in gres porcellanato, pavimento marrone e top marrone

Windows looking out at the garden space and open wood shelves and the custom fabricated hood make this a space where you want to spend time.
Foto di una cucina contemporanea con elettrodomestici in acciaio inossidabile, lavello a vasca singola, top in quarzo composito, nessun'anta e ante in legno scuro
Foto di una cucina contemporanea con elettrodomestici in acciaio inossidabile, lavello a vasca singola, top in quarzo composito, nessun'anta e ante in legno scuro

Weil Friedman designed this small kitchen for a townhouse in the Carnegie Hill Historic District in New York City. A cozy window seat framed by bookshelves allows for expanded light and views. The entry is framed by a tall pantry on one side and a refrigerator on the other. The Lacanche stove and custom range hood sit between custom cabinets in Farrow and Ball Calamine with soapstone counters and aged brass hardware.

Ispirazione per una dispensa tradizionale di medie dimensioni con nessun'anta, ante bianche e pavimento bianco

This large, open-concept home features Cambria Swanbridge in the kitchen, baths, laundry room, and butler’s pantry. Designed by E Interiors and AFT Construction.
Photo: High Res Media

Joyelle West Photography
Ispirazione per una cucina chic di medie dimensioni con nessun'anta, ante bianche, parquet chiaro, lavello stile country, top in marmo e elettrodomestici in acciaio inossidabile
Ispirazione per una cucina chic di medie dimensioni con nessun'anta, ante bianche, parquet chiaro, lavello stile country, top in marmo e elettrodomestici in acciaio inossidabile

Custom cabinetry by Warmington & North
Architect: Hoedemaker Pfeiffer
Photography: Haris Kenjar
Foto di una cucina classica con nessun'anta, ante bianche, top in legno e paraspruzzi bianco
Foto di una cucina classica con nessun'anta, ante bianche, top in legno e paraspruzzi bianco

This pantry design shows how two different cabinetry colors work together to create and unique and beautiful space.
Custom Closets Sarasota County Manatee County Custom Storage Sarasota County Manatee County

Ispirazione per un cucina con isola centrale industriale chiuso con paraspruzzi bianco, paraspruzzi con piastrelle diamantate, parquet scuro, lavello integrato, nessun'anta e top in acciaio inossidabile

Foto di una cucina minimal di medie dimensioni con lavello a doppia vasca, nessun'anta, ante in legno chiaro, top in superficie solida, paraspruzzi bianco, paraspruzzi con piastrelle in ceramica, elettrodomestici in acciaio inossidabile, penisola e pavimento in cemento

Bruce Damonte
Esempio di una dispensa classica con nessun'anta, parquet scuro e ante in legno chiaro
Esempio di una dispensa classica con nessun'anta, parquet scuro e ante in legno chiaro

Immagine di una cucina ad ambiente unico minimalista con lavello a vasca singola, nessun'anta, ante in legno chiaro, paraspruzzi nero, paraspruzzi in lastra di pietra e elettrodomestici in acciaio inossidabile

This home has so many creative, fun and unexpected pops of incredible in every room! Our home owner is super artistic and creative, She and her husband have been planning this home for 3 years. It was so much fun to work on and to create such a unique home!

Remodel of a two-story residence in the heart of South Austin. The entire first floor was opened up and the kitchen enlarged and upgraded to meet the demands of the homeowners who love to cook and entertain. The upstairs master bathroom was also completely renovated and features a large, luxurious walk-in shower.
Jennifer Ott Design • http://jenottdesign.com/
Photography by Atelier Wong

Open plan kitchen and living room with custom kitchen island that includes wine storage. Open shelving mounted on steel brackets support dishes and provide for light from above.

Ispirazione per una piccola cucina stile marinaro con lavello stile country, nessun'anta, ante bianche, top in quarzo composito, paraspruzzi verde, paraspruzzi in gres porcellanato, elettrodomestici da incasso, parquet chiaro, pavimento beige, top bianco e travi a vista

Built in 1896, the original site of the Baldwin Piano warehouse was transformed into several turn-of-the-century residential spaces in the heart of Downtown Denver. The building is the last remaining structure in Downtown Denver with a cast-iron facade. HouseHome was invited to take on a poorly designed loft and transform it into a luxury Airbnb rental. Since this building has such a dense history, it was our mission to bring the focus back onto the unique features, such as the original brick, large windows, and unique architecture.
Our client wanted the space to be transformed into a luxury, unique Airbnb for world travelers and tourists hoping to experience the history and art of the Denver scene. We went with a modern, clean-lined design with warm brick, moody black tones, and pops of green and white, all tied together with metal accents. The high-contrast black ceiling is the wow factor in this design, pushing the envelope to create a completely unique space. Other added elements in this loft are the modern, high-gloss kitchen cabinetry, the concrete tile backsplash, and the unique multi-use space in the Living Room. Truly a dream rental that perfectly encapsulates the trendy, historical personality of the Denver area.
Cucine con nessun'anta - Foto e idee per arredare
1