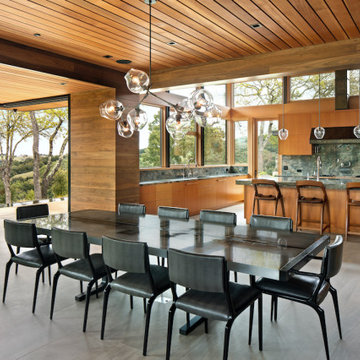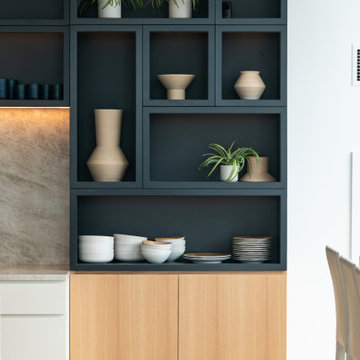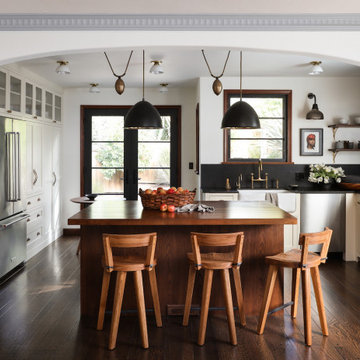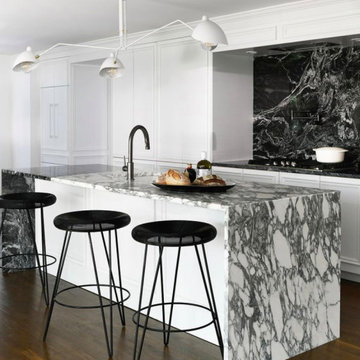Cucine con paraspruzzi in granito - Foto e idee per arredare
Filtra anche per:
Budget
Ordina per:Popolari oggi
1 - 20 di 5.123 foto

Ispirazione per una grande cucina con ante in stile shaker, ante bianche, top in marmo, paraspruzzi bianco, top bianco, paraspruzzi in granito, elettrodomestici in acciaio inossidabile, parquet chiaro e pavimento marrone

Esempio di una cucina moderna con lavello sottopiano, ante lisce, ante in legno scuro, top in quarzo composito, paraspruzzi multicolore, paraspruzzi in granito, elettrodomestici da incasso, pavimento in ardesia, pavimento nero, top bianco e soffitto a volta

Откройте для себя незабываемые впечатления от кухни с нашей светлой угловой кухней среднего размера. Благодаря стилю хай-тек, деревянным и экстраматовым фасадам и высоким горизонтальным шкафам эта кухня идеально подходит для современной жизни. Ярко-желтый и белый цвета добавляют ярких красок, а дизайн без ручек предлагает гладкую и минималистскую эстетику.

A rich, even, walnut tone with a smooth finish. This versatile color works flawlessly with both modern and classic styles.
Immagine di una grande cucina classica con lavello da incasso, ante in stile shaker, ante bianche, top in granito, paraspruzzi bianco, paraspruzzi in granito, elettrodomestici in acciaio inossidabile, pavimento in vinile, pavimento marrone e top bianco
Immagine di una grande cucina classica con lavello da incasso, ante in stile shaker, ante bianche, top in granito, paraspruzzi bianco, paraspruzzi in granito, elettrodomestici in acciaio inossidabile, pavimento in vinile, pavimento marrone e top bianco

Amos Goldreich Architecture has completed an asymmetric brick extension that celebrates light and modern life for a young family in North London. The new layout gives the family distinct kitchen, dining and relaxation zones, and views to the large rear garden from numerous angles within the home.
The owners wanted to update the property in a way that would maximise the available space and reconnect different areas while leaving them clearly defined. Rather than building the common, open box extension, Amos Goldreich Architecture created distinctly separate yet connected spaces both externally and internally using an asymmetric form united by pale white bricks.
Previously the rear plan of the house was divided into a kitchen, dining room and conservatory. The kitchen and dining room were very dark; the kitchen was incredibly narrow and the late 90’s UPVC conservatory was thermally inefficient. Bringing in natural light and creating views into the garden where the clients’ children often spend time playing were both important elements of the brief. Amos Goldreich Architecture designed a large X by X metre box window in the centre of the sitting room that offers views from both the sitting area and dining table, meaning the clients can keep an eye on the children while working or relaxing.
Amos Goldreich Architecture enlivened and lightened the home by working with materials that encourage the diffusion of light throughout the spaces. Exposed timber rafters create a clever shelving screen, functioning both as open storage and a permeable room divider to maintain the connection between the sitting area and kitchen. A deep blue kitchen with plywood handle detailing creates balance and contrast against the light tones of the pale timber and white walls.
The new extension is clad in white bricks which help to bounce light around the new interiors, emphasise the freshness and newness, and create a clear, distinct separation from the existing part of the late Victorian semi-detached London home. Brick continues to make an impact in the patio area where Amos Goldreich Architecture chose to use Stone Grey brick pavers for their muted tones and durability. A sedum roof spans the entire extension giving a beautiful view from the first floor bedrooms. The sedum roof also acts to encourage biodiversity and collect rainwater.
Continues
Amos Goldreich, Director of Amos Goldreich Architecture says:
“The Framework House was a fantastic project to work on with our clients. We thought carefully about the space planning to ensure we met the brief for distinct zones, while also keeping a connection to the outdoors and others in the space.
“The materials of the project also had to marry with the new plan. We chose to keep the interiors fresh, calm, and clean so our clients could adapt their future interior design choices easily without the need to renovate the space again.”
Clients, Tom and Jennifer Allen say:
“I couldn’t have envisioned having a space like this. It has completely changed the way we live as a family for the better. We are more connected, yet also have our own spaces to work, eat, play, learn and relax.”
“The extension has had an impact on the entire house. When our son looks out of his window on the first floor, he sees a beautiful planted roof that merges with the garden.”

parete di fondo a specchio
Esempio di un'ampia cucina moderna con lavello da incasso, ante lisce, top in granito, paraspruzzi nero, paraspruzzi in granito, elettrodomestici neri, parquet chiaro, top nero, soffitto a cassettoni, ante grigie e pavimento beige
Esempio di un'ampia cucina moderna con lavello da incasso, ante lisce, top in granito, paraspruzzi nero, paraspruzzi in granito, elettrodomestici neri, parquet chiaro, top nero, soffitto a cassettoni, ante grigie e pavimento beige

The interior fixture choices--white cabinets, stainless steel appliances, neutral toned backsplashes and a cornflower blue island keep the home grounded while still maintaining a touch of modern elegance.

The kitchen provides an on-axis counterpoint to the fireplace in the great room. // Image : Benjamin Benschneider Photography
Foto di una grande cucina chic con lavello sottopiano, ante lisce, ante in legno scuro, paraspruzzi grigio, elettrodomestici in acciaio inossidabile, pavimento in legno massello medio, pavimento marrone, top beige, travi a vista, soffitto in legno, top in superficie solida e paraspruzzi in granito
Foto di una grande cucina chic con lavello sottopiano, ante lisce, ante in legno scuro, paraspruzzi grigio, elettrodomestici in acciaio inossidabile, pavimento in legno massello medio, pavimento marrone, top beige, travi a vista, soffitto in legno, top in superficie solida e paraspruzzi in granito

Esempio di una grande cucina design con lavello a vasca singola, ante marroni, top in granito, paraspruzzi beige, paraspruzzi in granito, elettrodomestici in acciaio inossidabile, pavimento con piastrelle in ceramica, pavimento beige, top beige e soffitto in legno

Project Number: M1197
Design/Manufacturer/Installer: Marquis Fine Cabinetry
Collection: Milano
Finish: Rockefeller
Features: Tandem Metal Drawer Box (Standard), Adjustable Legs/Soft Close (Standard), Stainless Steel Toe-Kick
Cabinet/Drawer Extra Options: Touch Latch, Custom Appliance Panels, Floating Shelves, Tip-Ups

Immagine di una grande cucina moderna con lavello sottopiano, ante lisce, ante arancioni, top in quarzo composito, paraspruzzi multicolore, paraspruzzi in granito, elettrodomestici neri, parquet chiaro, pavimento nero, top bianco e soffitto a volta

Esempio di una cucina moderna di medie dimensioni con lavello sottopiano, ante in stile shaker, ante in legno scuro, top in cemento, paraspruzzi grigio, paraspruzzi in granito, elettrodomestici in acciaio inossidabile, parquet scuro, pavimento marrone e top grigio

Foto di una grande cucina minimalista con ante marroni, top in granito, paraspruzzi in granito e top multicolore

This detached home in West Dulwich was opened up & extended across the back to create a large open plan kitchen diner & seating area for the family to enjoy together. We added oak herringbone parquet in the main living area, a large dark green and wood kitchen and a generous dining & seating area. A cinema room was also tucked behind the kitchen

Esempio di una cucina design di medie dimensioni con lavello a vasca singola, ante lisce, ante in legno chiaro, top in quarzite, paraspruzzi in granito, elettrodomestici da incasso, parquet chiaro, pavimento beige e top bianco

Kitchen with adjacent dining room seating, island with four bar stools, and stainless steel appliances.
Ispirazione per una grande cucina classica con lavello stile country, ante a filo, ante bianche, top in quarzite, paraspruzzi beige, paraspruzzi in granito, elettrodomestici in acciaio inossidabile, parquet chiaro, 2 o più isole, pavimento beige, top bianco e soffitto a cassettoni
Ispirazione per una grande cucina classica con lavello stile country, ante a filo, ante bianche, top in quarzite, paraspruzzi beige, paraspruzzi in granito, elettrodomestici in acciaio inossidabile, parquet chiaro, 2 o più isole, pavimento beige, top bianco e soffitto a cassettoni

Photography by Haris Kenjar
Foto di un grande cucina con isola centrale chic con lavello stile country, ante con riquadro incassato, ante bianche, top in granito, paraspruzzi nero, paraspruzzi in granito, elettrodomestici in acciaio inossidabile, parquet scuro e top nero
Foto di un grande cucina con isola centrale chic con lavello stile country, ante con riquadro incassato, ante bianche, top in granito, paraspruzzi nero, paraspruzzi in granito, elettrodomestici in acciaio inossidabile, parquet scuro e top nero

This contemporary, elegant G-shaped kitchen is an example of how to achieve the “Wow” factor while working within the existing space. It not only looks spectacular but includes clever design elements that gives the client the extra space they required while being a welcome place to gather.

Light and airy, modern Ash flooring framed with travertine tile sets the mood for this contemporary design. The open plan and many windows offer abundant light, while rich colors keep things warm. Floor: 2-1/4” strip European White Ash | Two-Tone Select | Estate Collection smooth surface | square edge | color Natural | Satin Waterborne Poly. For more information please email us at: sales@signaturehardwoods.com
Cucine con paraspruzzi in granito - Foto e idee per arredare
1
