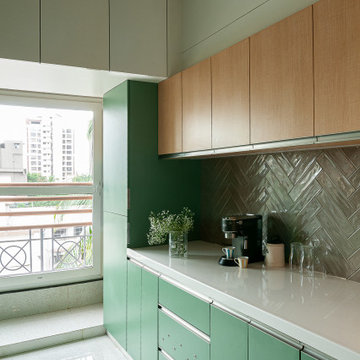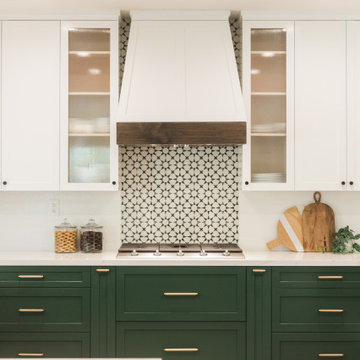Cucine verdi - Foto e idee per arredare
Filtra anche per:
Budget
Ordina per:Popolari oggi
1 - 20 di 33.171 foto
1 di 3

Chris Snook
Idee per una cucina classica con ante in stile shaker, top in superficie solida, pavimento grigio, ante grigie e top bianco
Idee per una cucina classica con ante in stile shaker, top in superficie solida, pavimento grigio, ante grigie e top bianco

Idee per una grande cucina mediterranea con lavello sottopiano, ante con bugna sagomata, ante in legno bruno, top in granito, paraspruzzi beige e elettrodomestici in acciaio inossidabile

Transitional White Kitchen
Foto di una cucina tradizionale di medie dimensioni con elettrodomestici in acciaio inossidabile, ante con riquadro incassato, ante bianche, top in saponaria, lavello stile country, paraspruzzi multicolore, paraspruzzi con piastrelle di vetro, pavimento in gres porcellanato, pavimento beige e top verde
Foto di una cucina tradizionale di medie dimensioni con elettrodomestici in acciaio inossidabile, ante con riquadro incassato, ante bianche, top in saponaria, lavello stile country, paraspruzzi multicolore, paraspruzzi con piastrelle di vetro, pavimento in gres porcellanato, pavimento beige e top verde

Ispirazione per una grande cucina moderna con lavello sottopiano, ante lisce, ante in legno bruno, elettrodomestici da incasso, pavimento in gres porcellanato, 2 o più isole, pavimento beige e top bianco

For this project, the initial inspiration for our clients came from seeing a modern industrial design featuring barnwood and metals in our showroom. Once our clients saw this, we were commissioned to completely renovate their outdated and dysfunctional kitchen and our in-house design team came up with this new space that incorporated old world aesthetics with modern farmhouse functions and sensibilities. Now our clients have a beautiful, one-of-a-kind kitchen which is perfect for hosting and spending time in.
Modern Farm House kitchen built in Milan Italy. Imported barn wood made and set in gun metal trays mixed with chalk board finish doors and steel framed wired glass upper cabinets. Industrial meets modern farm house

Darren Setlow Photography
Immagine di una grande cucina country con lavello stile country, ante in stile shaker, ante bianche, top in granito, paraspruzzi grigio, paraspruzzi con piastrelle diamantate, elettrodomestici da incasso, parquet chiaro, top multicolore, pavimento beige e travi a vista
Immagine di una grande cucina country con lavello stile country, ante in stile shaker, ante bianche, top in granito, paraspruzzi grigio, paraspruzzi con piastrelle diamantate, elettrodomestici da incasso, parquet chiaro, top multicolore, pavimento beige e travi a vista

A 1920s colonial in a shorefront community in Westchester County had an expansive renovation with new kitchen by Studio Dearborn. Countertops White Macauba; interior design Lorraine Levinson. Photography, Timothy Lenz.

Esempio di una cucina classica con ante di vetro, elettrodomestici in acciaio inossidabile, lavello stile country, top in marmo, paraspruzzi bianco, paraspruzzi con piastrelle diamantate e top bianco

coastal decor
green kitchen
Idee per un cucina con isola centrale country con top bianco
Idee per un cucina con isola centrale country con top bianco

Transitioning to a range top created an opportunity to store pots and pans directly below.
Idee per una piccola cucina moderna con lavello a doppia vasca, ante con riquadro incassato, ante verdi, top in quarzo composito, paraspruzzi bianco, paraspruzzi con piastrelle in ceramica, elettrodomestici in acciaio inossidabile, parquet chiaro, nessuna isola, pavimento marrone e top bianco
Idee per una piccola cucina moderna con lavello a doppia vasca, ante con riquadro incassato, ante verdi, top in quarzo composito, paraspruzzi bianco, paraspruzzi con piastrelle in ceramica, elettrodomestici in acciaio inossidabile, parquet chiaro, nessuna isola, pavimento marrone e top bianco

A young couple with two children living in suburban Bombay in a three-bedroom apartment decided to give their home a complete makeover. They invited us to plan and design their new apartment. The apartment includes a living room, dining area, kitchen, three bedrooms with attached bathrooms. The brief was to create a modern and minimalist design that balances aesthetics and functionality.
Nearly all the walls apart from the structure were gutted and rebuilt. The planning of spaces was more or less kept the same as the building services did not allow for much flexibility in moving or swapping spaces. All surfaces from the flooring to the wall finishes to carpentry everything was replaced and redesigned keeping in mind the client's requirements.
Along one wall of the living room, a set of asymmetrical storage units have been lined up that provide a solution for shoe storage, old newspapers and other knick-knacks. A lower storage unit serves as a bin for the storage of athletic kits for the children.
It was essential to create a sound design so we defined a palette of colours and materials that is repeated through the apartment. The floor is carpeted in a reflective surface to help us carry the light through the space and the walls washed white with the furniture in hues of birch and beech wood, veneer and laminates with touches of sunshine yellow, shades of blue and blush pink.
The dining space doubles up as a transitional space and was designed to allow for eye contact with the living room, kitchen and the bedrooms. It is bookended by two asymmetrical keyhole arches. These keyhole arches that are offset help shield the dining space and the private spaces partially from the entryway of the apartment.
The space is functional, simple, airy and yet complete. The firm shell of the house is set off by a colour palette that is soft and feminine.

White square subway tile and Antique hexagon floor, this craftsmen kitchen spotlights the perfect balance of shape and pattern.
Tile Shown: 4x4 in Calcite; 8" Hexagon in Antique

La cuisine toute en longueur, en vert amande pour rester dans des tons de nature, comprend une partie cuisine utilitaire et une partie dînatoire pour 4 personnes.
La partie salle à manger est signifié par un encadrement-niche en bois et fond de papier peint, tandis que la partie cuisine elle est vêtue en crédence et au sol de mosaïques hexagonales rose et blanc.

Immagine di una piccola cucina tradizionale con lavello a vasca singola, ante con riquadro incassato, ante verdi, top in quarzite, paraspruzzi grigio, paraspruzzi in lastra di pietra, elettrodomestici in acciaio inossidabile, pavimento in legno massello medio, penisola e top grigio

photography by Jennifer Hughes
Immagine di una grande cucina country con lavello stile country, ante bianche, top in quarzo composito, paraspruzzi bianco, paraspruzzi con piastrelle diamantate, elettrodomestici in acciaio inossidabile, parquet scuro, pavimento marrone, top bianco e ante in stile shaker
Immagine di una grande cucina country con lavello stile country, ante bianche, top in quarzo composito, paraspruzzi bianco, paraspruzzi con piastrelle diamantate, elettrodomestici in acciaio inossidabile, parquet scuro, pavimento marrone, top bianco e ante in stile shaker

Immagine di una piccola cucina moderna con lavello stile country, ante in stile shaker, ante blu, top in quarzite, paraspruzzi blu, paraspruzzi con piastrelle in ceramica, elettrodomestici in acciaio inossidabile, pavimento in cementine, pavimento grigio e top grigio

This Kitchen was renovated into an open concept space with a large island and custom cabinets - that provide ample storage including a wine fridge and coffee station.
The details in this space reflect the client's fun personalities! With a punch of blue on the island, that coordinates with the patterned tile above the range. The funky bar stools are as comfortable as they are fabulous. Lastly, the mini fan cools off the space while industrial pendants illuminate the island seating.
Maintenance was also at the forefront of this design when specifying quartz counter-tops, porcelain flooring, ceramic backsplash, and granite composite sinks. These all contribute to easy living.
Builder: Wamhoff Design Build
Photographer: Daniel Angulo

Design, Fabrication, Install and Photography by MacLaren Kitchen and Bath
Cabinetry: Centra/Mouser Square Inset style. Coventry Doors/Drawers and select Slab top drawers. Semi-Custom Cabinetry, mouldings and hardware installed by MacLaren and adjusted onsite.
Decorative Hardware: Jeffrey Alexander/Florence Group Cups and Knobs
Backsplash: Handmade Subway Tile in Crackled Ice with Custom ledge and frame installed in Sea Pearl Quartzite
Countertops: Sea Pearl Quartzite with a Half-Round-Over Edge
Sink: Blanco Large Single Bowl in Metallic Gray
Extras: Modified wooden hood frame, Custom Doggie Niche feature for dog platters and treats drawer, embellished with a custom Corian dog-bone pull.
Cucine verdi - Foto e idee per arredare
1

