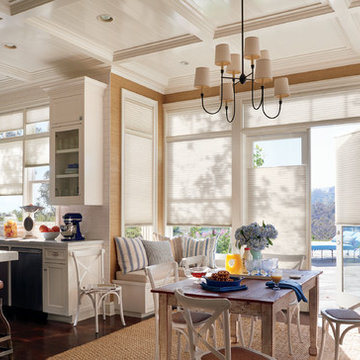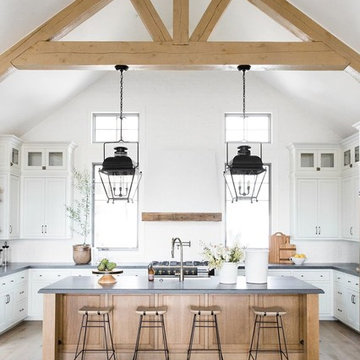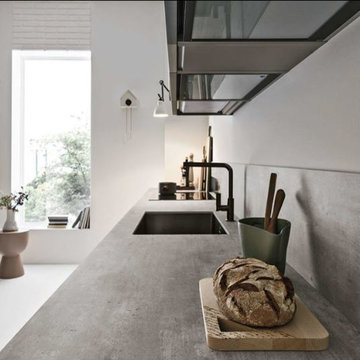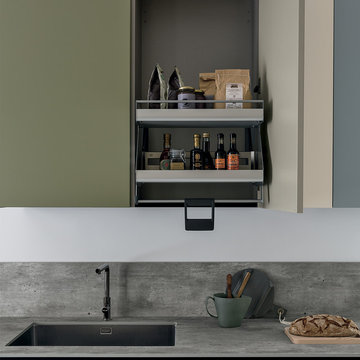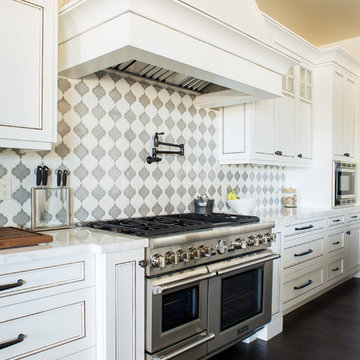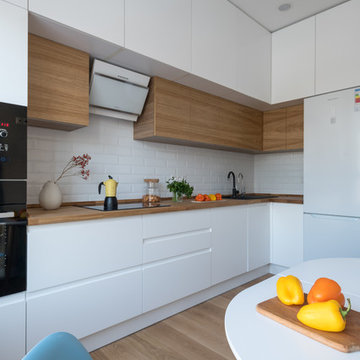Cucine - Foto e idee per arredare
Filtra anche per:
Budget
Ordina per:Popolari oggi
2881 - 2900 di 4.393.477 foto
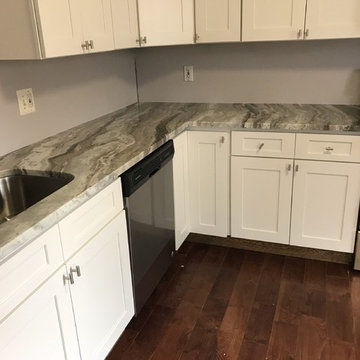
Fantasy Brown Quartzite, with eased edge, and single basin, undermount stainless steel sink with stainless steel appliances
Immagine di una piccola cucina con lavello a vasca singola, ante con riquadro incassato, ante bianche, top in quarzite, elettrodomestici in acciaio inossidabile, parquet scuro, nessuna isola, pavimento marrone e top grigio
Immagine di una piccola cucina con lavello a vasca singola, ante con riquadro incassato, ante bianche, top in quarzite, elettrodomestici in acciaio inossidabile, parquet scuro, nessuna isola, pavimento marrone e top grigio
Trova il professionista locale adatto per il tuo progetto
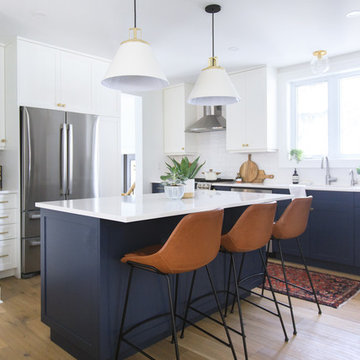
Ryan Salisbury
Esempio di una cucina classica di medie dimensioni con ante in stile shaker, ante blu, paraspruzzi bianco, elettrodomestici in acciaio inossidabile, parquet chiaro, pavimento beige, top bianco, lavello sottopiano, top in quarzo composito e paraspruzzi con piastrelle diamantate
Esempio di una cucina classica di medie dimensioni con ante in stile shaker, ante blu, paraspruzzi bianco, elettrodomestici in acciaio inossidabile, parquet chiaro, pavimento beige, top bianco, lavello sottopiano, top in quarzo composito e paraspruzzi con piastrelle diamantate

Photography: @emily_bartlett_photography, Builder: @charley_li
Ispirazione per una cucina nordica con lavello a doppia vasca, ante lisce, paraspruzzi bianco, elettrodomestici neri, pavimento in cemento, pavimento grigio e top bianco
Ispirazione per una cucina nordica con lavello a doppia vasca, ante lisce, paraspruzzi bianco, elettrodomestici neri, pavimento in cemento, pavimento grigio e top bianco
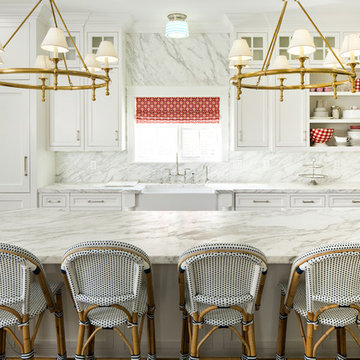
Esempio di una cucina tradizionale con lavello stile country, ante in stile shaker, ante bianche, paraspruzzi bianco, elettrodomestici da incasso e top bianco
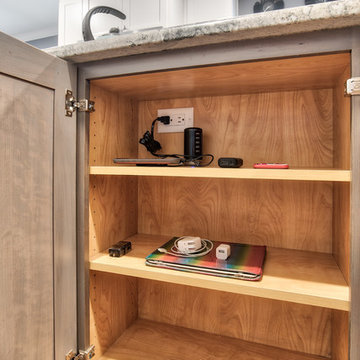
Adding storage under the island is great for extra items or cookbooks like this family has! The island cabinets are inconspicuous.
Photos by Chris Veith.
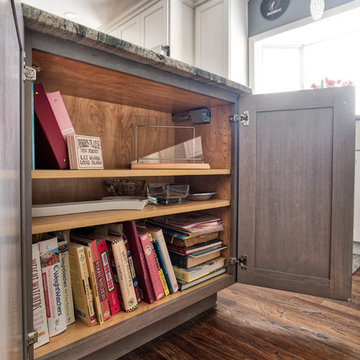
Adding storage under the island is great for extra items or cookbooks like this family has! The island cabinets are inconspicuous.
Photos by Chris Veith.

This 1901-built bungalow in the Longfellow neighborhood of South Minneapolis was ready for a new functional kitchen. The homeowners love Scandinavian design, so the new space melds the bungalow home with Scandinavian design influences.
A wall was removed between the existing kitchen and old breakfast nook for an expanded kitchen footprint.
Marmoleum modular tile floor was installed in a custom pattern, as well as new windows throughout. New Crystal Cabinetry natural alder cabinets pair nicely with the Cambria quartz countertops in the Torquay design, and the new simple stacked ceramic backsplash.
All new electrical and LED lighting throughout, along with windows on three walls create a wonderfully bright space.
Sleek, stainless steel appliances were installed, including a Bosch induction cooktop.
Storage components were included, like custom cabinet pull-outs, corner cabinet pull-out, spice racks, and floating shelves.
One of our favorite features is the movable island on wheels that can be placed in the center of the room for serving and prep, OR it can pocket next to the southwest window for a cozy eat-in space to enjoy coffee and tea.
Overall, the new space is simple, clean and cheerful. Minimal clean lines and natural materials are great in a Minnesotan home.
Designed by: Emily Blonigen.
See full details, including before photos at https://www.castlebri.com/kitchens/project-3408-1/
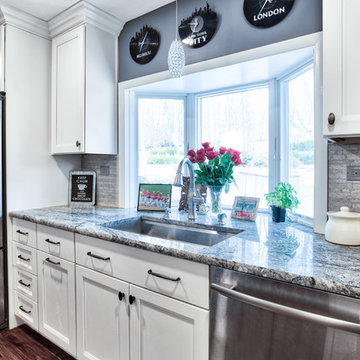
Beautiful large bay window behind the sink that looks out into the backyard. It's such a nice look with the counter top extending all the way toward the window.
Photos by Chris Veith.
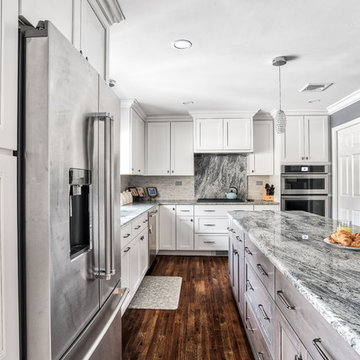
The focal point of this kitchen is the cooktop and wooden hood that hides the kitchen TV. In order to make this focal point come to life we extended the counter top to become the cooktop backsplash.
Photos by Chris Veith.
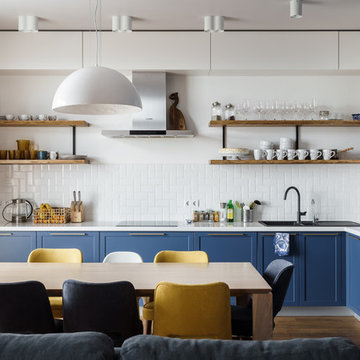
Кухня от компании Interierno
Фотограф Андрей Орехов
Foto di una cucina minimal con ante blu, paraspruzzi bianco, lavello da incasso, ante con riquadro incassato, paraspruzzi con piastrelle diamantate, elettrodomestici in acciaio inossidabile, pavimento marrone, top bianco e pavimento in legno massello medio
Foto di una cucina minimal con ante blu, paraspruzzi bianco, lavello da incasso, ante con riquadro incassato, paraspruzzi con piastrelle diamantate, elettrodomestici in acciaio inossidabile, pavimento marrone, top bianco e pavimento in legno massello medio
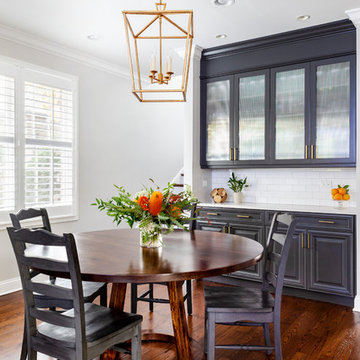
Free ebook, Creating the Ideal Kitchen. DOWNLOAD NOW
We went with a minimalist, clean, industrial look that feels light, bright and airy. The island is a dark charcoal with cool undertones that coordinates with the cabinetry and transom work in both the neighboring mudroom and breakfast area. White subway tile, quartz countertops, white enamel pendants and gold fixtures complete the update. The ends of the island are shiplap material that is also used on the fireplace in the next room.
In the new mudroom, we used a fun porcelain tile on the floor to get a pop of pattern, and walnut accents add some warmth. Each child has their own cubby, and there is a spot for shoes below a long bench. Open shelving with spots for baskets provides additional storage for the room.
Designed by: Susan Klimala, CKBD
Photography by: LOMA Studios
For more information on kitchen and bath design ideas go to: www.kitchenstudio-ge.com

Kitchen:
• Material – Plain Sawn White Oak
• Finish – Unfinished
• Door Style – #7 Shaker 1/4"
• Cabinet Construction – Inset
Kitchen Island/Hutch:
• Material – Painted Maple
• Finish – Black Horizon
• Door Style – Uppers: #28 Shaker 1/2"; Lowers: #50 3" Shaker 1/2"
• Cabinet Construction – Inset

Mid-Century update to a home located in NW Portland. The project included a new kitchen with skylights, multi-slide wall doors on both sides of the home, kitchen gathering desk, children's playroom, and opening up living room and dining room ceiling to dramatic vaulted ceilings. The project team included Risa Boyer Architecture. Photos: Josh Partee
Cucine - Foto e idee per arredare
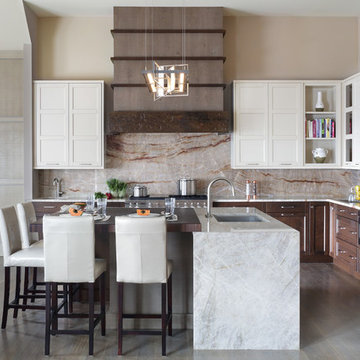
Photo credit: Peter Rymwid
Ispirazione per una grande cucina contemporanea con top in quarzite, top bianco, pavimento in legno massello medio, lavello sottopiano, elettrodomestici da incasso, paraspruzzi in lastra di pietra, ante con riquadro incassato, ante bianche e paraspruzzi marrone
Ispirazione per una grande cucina contemporanea con top in quarzite, top bianco, pavimento in legno massello medio, lavello sottopiano, elettrodomestici da incasso, paraspruzzi in lastra di pietra, ante con riquadro incassato, ante bianche e paraspruzzi marrone
145
