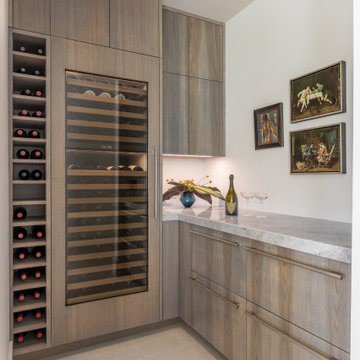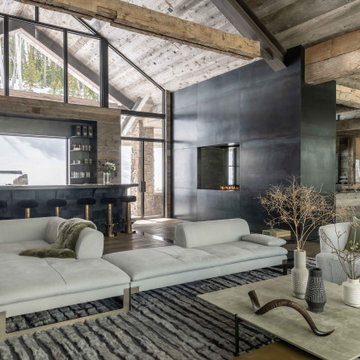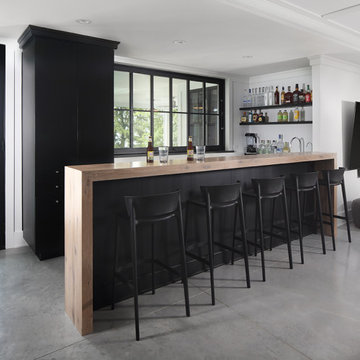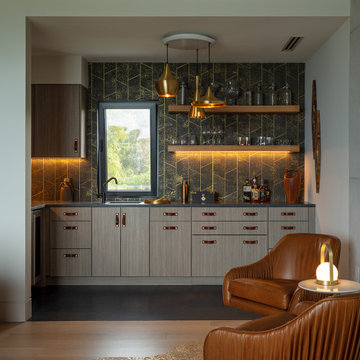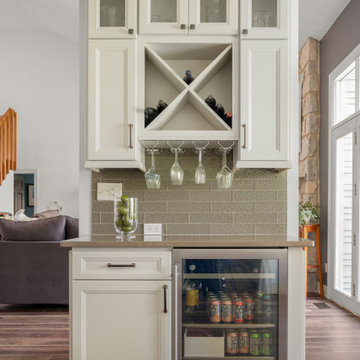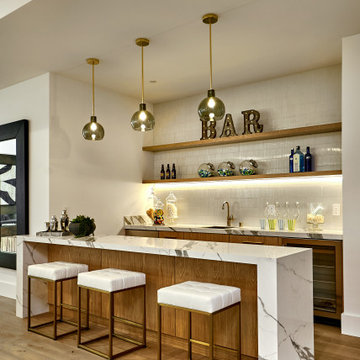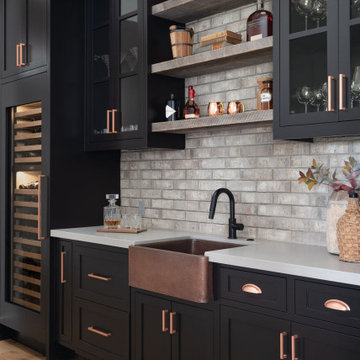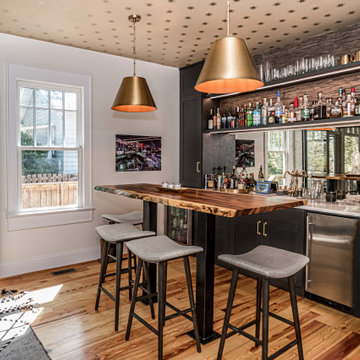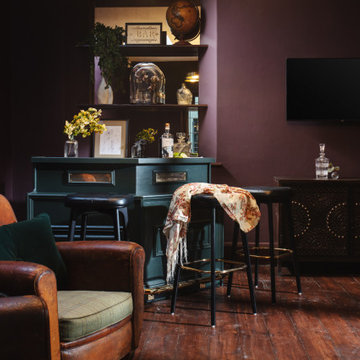132.095 Foto di angoli bar
Filtra anche per:
Budget
Ordina per:Popolari oggi
121 - 140 di 132.095 foto
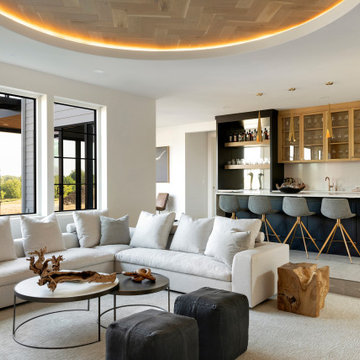
The lower level of your home will never be an afterthought when you build with our team. Our recent Artisan home featured lower level spaces for every family member to enjoy including an athletic court, home gym, video game room, sauna, and walk-in wine display. Cut out the wasted space in your home by incorporating areas that your family will actually use!
Trova il professionista locale adatto per il tuo progetto

2021 Artisan Home Tour
Remodeler: Ispiri, LLC
Photo: Landmark Photography
Have questions about this home? Please reach out to the builder listed above to learn more.
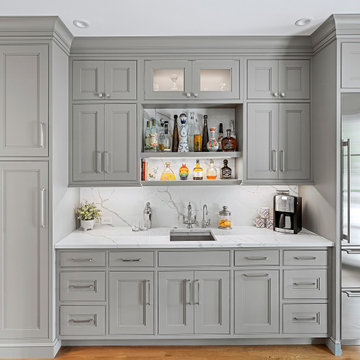
Immagine di un angolo bar con lavandino di medie dimensioni con lavello sottopiano, ante a filo, ante grigie, top in quarzo composito, paraspruzzi bianco, paraspruzzi in quarzo composito, parquet chiaro, pavimento marrone e top bianco
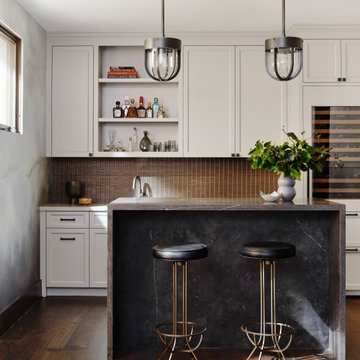
Bespoke bar area designed with painted grey cabinets, stone island and mosaic tile.
Immagine di un angolo bar mediterraneo di medie dimensioni con ante con riquadro incassato, ante grigie, top in quarzite e parquet scuro
Immagine di un angolo bar mediterraneo di medie dimensioni con ante con riquadro incassato, ante grigie, top in quarzite e parquet scuro
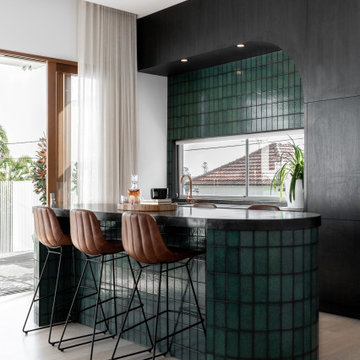
Project by Lumi the House and Inspired Built
Photography by ABI Interiors
Ispirazione per un angolo bar minimal
Ispirazione per un angolo bar minimal
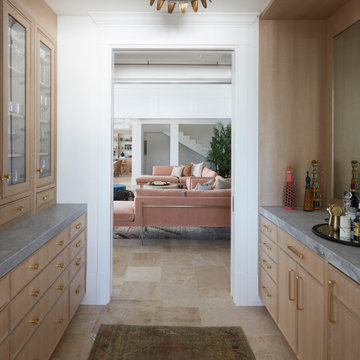
Coconut Grove is Southwest of Miami beach near coral gables and south of downtown. It’s a very lush and charming neighborhood. It’s one of the oldest neighborhoods and is protected historically. It hugs the shoreline of Biscayne Bay. The 10,000sft project was originally built
17 years ago and was purchased as a vacation home. Prior to the renovation the owners could not get past all the brown. He sails and they have a big extended family with 6 kids in between them. The clients wanted a comfortable and causal vibe where nothing is too precious. They wanted to be able to sit on anything in a bathing suit. KitchenLab interiors used lots of linen and indoor/outdoor fabrics to ensure durability. Much of the house is outside with a covered logia.
The design doctor ordered the 1st prescription for the house- retooling but not gutting. The clients wanted to be living and functioning in the home by November 1st with permits the construction began in August. The KitchenLab Interiors (KLI) team began design in May so it was a tight timeline! KLI phased the project and did a partial renovation on all guest baths. They waited to do the master bath until May. The home includes 7 bathrooms + the master. All existing plumbing fixtures were Waterworks so KLI kept those along with some tile but brought in Tabarka tile. The designers wanted to bring in vintage hacienda Spanish with a small European influence- the opposite of Miami modern. One of the ways they were able to accomplish this was with terracotta flooring that has patina. KLI set out to create a boutique hotel where each bath is similar but different. Every detail was designed with the guest in mind- they even designed a place for suitcases.

Immagine di un angolo bar senza lavandino minimalista di medie dimensioni con nessun lavello, ante lisce, ante nere, top piastrellato, paraspruzzi bianco, paraspruzzi in gres porcellanato, pavimento in legno massello medio, pavimento marrone e top bianco

Ispirazione per un angolo bar senza lavandino minimalista di medie dimensioni con ante in stile shaker, ante nere, top in superficie solida, paraspruzzi bianco, paraspruzzi con piastrelle diamantate, pavimento in travertino, pavimento beige e top bianco
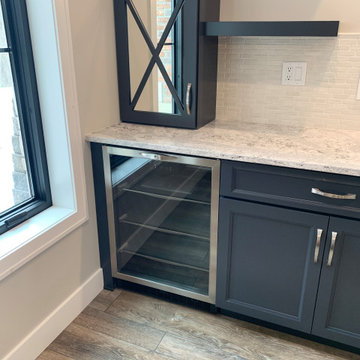
A new home built by Hazelwood Builders on the Quad Cities in Coal Valley, IL. The kitchen features Koch Classic Cabinetry in the Bristol door painted Ivory with a Birch Java island. Stainless Steel KitchenAid appliances, Cambria Quartz Ironsbridge countertops, and seedy glass matte black pendants are also featured. Also included in this album: a home bar area, laundry room, lighting, window treatments, and a stunning primary bath.
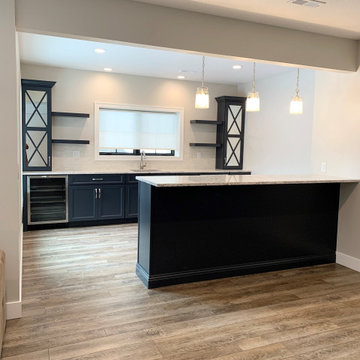
A new home built by Hazelwood Builders on the Quad Cities in Coal Valley, IL. The kitchen features Koch Classic Cabinetry in the Bristol door painted Ivory with a Birch Java island. Stainless Steel KitchenAid appliances, Cambria Quartz Ironsbridge countertops, and seedy glass matte black pendants are also featured. Also included in this album: a home bar area, laundry room, lighting, window treatments, and a stunning primary bath.

This is a 1906 Denver Square next to our city’s beautiful City Park! This was a sizable remodel that expanded the size of the home on two stories.
Foto di un angolo bar con lavandino tradizionale di medie dimensioni con lavello sottopiano, ante di vetro, ante bianche, paraspruzzi verde, paraspruzzi in gres porcellanato e top bianco
Foto di un angolo bar con lavandino tradizionale di medie dimensioni con lavello sottopiano, ante di vetro, ante bianche, paraspruzzi verde, paraspruzzi in gres porcellanato e top bianco
132.095 Foto di angoli bar
7
