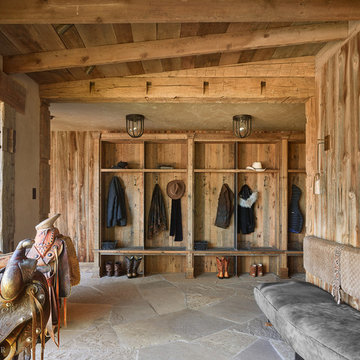9.392 Foto di ampi ingressi e corridoi
Filtra anche per:
Budget
Ordina per:Popolari oggi
1 - 20 di 9.392 foto
1 di 2

Foto: Jens Bergmann / KSB Architekten
Foto di un ampio ingresso con anticamera minimal con pareti bianche, parquet chiaro e una porta singola
Foto di un ampio ingresso con anticamera minimal con pareti bianche, parquet chiaro e una porta singola

Foto di un'ampia porta d'ingresso country con pareti bianche, parquet chiaro, una porta singola, una porta in legno bruno e pavimento beige

This Beautiful Country Farmhouse rests upon 5 acres among the most incredible large Oak Trees and Rolling Meadows in all of Asheville, North Carolina. Heart-beats relax to resting rates and warm, cozy feelings surplus when your eyes lay on this astounding masterpiece. The long paver driveway invites with meticulously landscaped grass, flowers and shrubs. Romantic Window Boxes accentuate high quality finishes of handsomely stained woodwork and trim with beautifully painted Hardy Wood Siding. Your gaze enhances as you saunter over an elegant walkway and approach the stately front-entry double doors. Warm welcomes and good times are happening inside this home with an enormous Open Concept Floor Plan. High Ceilings with a Large, Classic Brick Fireplace and stained Timber Beams and Columns adjoin the Stunning Kitchen with Gorgeous Cabinets, Leathered Finished Island and Luxurious Light Fixtures. There is an exquisite Butlers Pantry just off the kitchen with multiple shelving for crystal and dishware and the large windows provide natural light and views to enjoy. Another fireplace and sitting area are adjacent to the kitchen. The large Master Bath boasts His & Hers Marble Vanity’s and connects to the spacious Master Closet with built-in seating and an island to accommodate attire. Upstairs are three guest bedrooms with views overlooking the country side. Quiet bliss awaits in this loving nest amiss the sweet hills of North Carolina.

Photo: Lisa Petrole
Esempio di un'ampia porta d'ingresso contemporanea con pavimento in gres porcellanato, una porta singola, una porta in legno bruno, pavimento grigio e pareti bianche
Esempio di un'ampia porta d'ingresso contemporanea con pavimento in gres porcellanato, una porta singola, una porta in legno bruno, pavimento grigio e pareti bianche

Ispirazione per un ampio ingresso chic con pareti beige, una porta a due ante, una porta marrone, travi a vista e pareti in legno
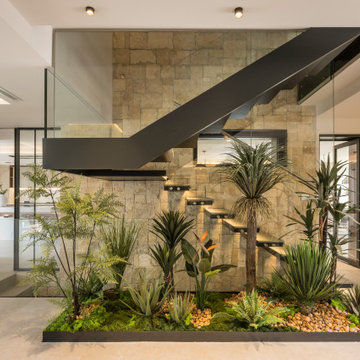
Esta Villa frente al mar es una mezcla de clasicismo y modernidad de inspiración provenzal y mediterránea. Colores tierra y maderas nobles, tejidos y texturas naturales, líneas sencillas y espacios diáfanos, luminosos y armónicos. Un proyecto de interiorismo integral para una vivienda exclusiva que engloba la reforma estructural y su redistribución, creando un espacio visual único de salón, biblioteca y cocina con los espacios abiertos al porche de verano, a la piscina y al mar.
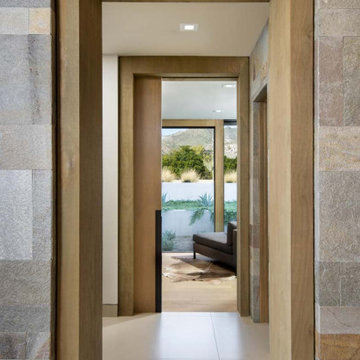
With adjacent neighbors within a fairly dense section of Paradise Valley, Arizona, C.P. Drewett sought to provide a tranquil retreat for a new-to-the-Valley surgeon and his family who were seeking the modernism they loved though had never lived in. With a goal of consuming all possible site lines and views while maintaining autonomy, a portion of the house — including the entry, office, and master bedroom wing — is subterranean. This subterranean nature of the home provides interior grandeur for guests but offers a welcoming and humble approach, fully satisfying the clients requests.
While the lot has an east-west orientation, the home was designed to capture mainly north and south light which is more desirable and soothing. The architecture’s interior loftiness is created with overlapping, undulating planes of plaster, glass, and steel. The woven nature of horizontal planes throughout the living spaces provides an uplifting sense, inviting a symphony of light to enter the space. The more voluminous public spaces are comprised of stone-clad massing elements which convert into a desert pavilion embracing the outdoor spaces. Every room opens to exterior spaces providing a dramatic embrace of home to natural environment.
Grand Award winner for Best Interior Design of a Custom Home
The material palette began with a rich, tonal, large-format Quartzite stone cladding. The stone’s tones gaveforth the rest of the material palette including a champagne-colored metal fascia, a tonal stucco system, and ceilings clad with hemlock, a tight-grained but softer wood that was tonally perfect with the rest of the materials. The interior case goods and wood-wrapped openings further contribute to the tonal harmony of architecture and materials.
Grand Award Winner for Best Indoor Outdoor Lifestyle for a Home This award-winning project was recognized at the 2020 Gold Nugget Awards with two Grand Awards, one for Best Indoor/Outdoor Lifestyle for a Home, and another for Best Interior Design of a One of a Kind or Custom Home.
At the 2020 Design Excellence Awards and Gala presented by ASID AZ North, Ownby Design received five awards for Tonal Harmony. The project was recognized for 1st place – Bathroom; 3rd place – Furniture; 1st place – Kitchen; 1st place – Outdoor Living; and 2nd place – Residence over 6,000 square ft. Congratulations to Claire Ownby, Kalysha Manzo, and the entire Ownby Design team.
Tonal Harmony was also featured on the cover of the July/August 2020 issue of Luxe Interiors + Design and received a 14-page editorial feature entitled “A Place in the Sun” within the magazine.

Ispirazione per un ampio ingresso con anticamera tradizionale con pareti grigie, pavimento in gres porcellanato, una porta singola e pavimento grigio
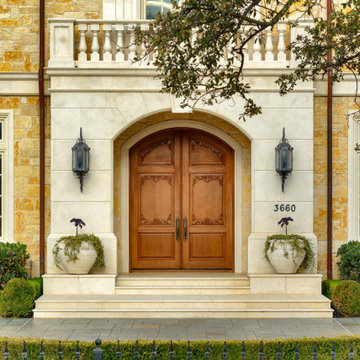
Front Doors
Immagine di un ampio ingresso o corridoio con una porta singola e una porta in legno bruno
Immagine di un ampio ingresso o corridoio con una porta singola e una porta in legno bruno

Inspired by the majesty of the Northern Lights and this family's everlasting love for Disney, this home plays host to enlighteningly open vistas and playful activity. Like its namesake, the beloved Sleeping Beauty, this home embodies family, fantasy and adventure in their truest form. Visions are seldom what they seem, but this home did begin 'Once Upon a Dream'. Welcome, to The Aurora.

Idee per un'ampia porta d'ingresso minimalista con una porta a pivot, una porta in legno scuro, parquet chiaro e pavimento marrone

Esempio di un'ampia porta d'ingresso moderna con pavimento in cemento, una porta a pivot, una porta in legno chiaro e pavimento grigio

inviting foyer. Soft blues and French oak floors lead into the great room
Idee per un ampio ingresso classico con pareti blu, una porta a due ante e una porta in legno chiaro
Idee per un ampio ingresso classico con pareti blu, una porta a due ante e una porta in legno chiaro
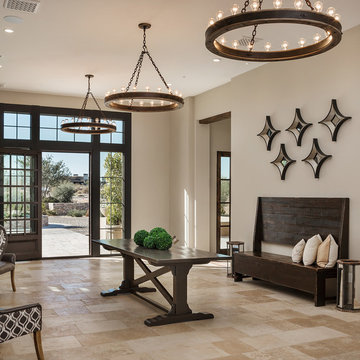
Cantabrica Estates is a private gated community located in North Scottsdale. Spec home available along with build-to-suit and incredible view lots.
For more information contact Vicki Kaplan at Arizona Best Real Estate
Spec Home Built By: LaBlonde Homes
Photography by: Leland Gebhardt
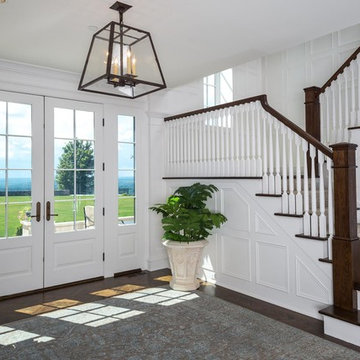
Front to back entry
Immagine di un ampio ingresso chic con pareti bianche, parquet scuro, una porta a due ante, una porta bianca e pavimento marrone
Immagine di un ampio ingresso chic con pareti bianche, parquet scuro, una porta a due ante, una porta bianca e pavimento marrone

Ispirazione per un ampio ingresso o corridoio tradizionale con pareti bianche, parquet scuro e pavimento multicolore

Built-in "cubbies" for each member of the family keep the Mud Room organized. The floor is paved with antique French limestone.
Robert Benson Photography

©Edward Butera / ibi designs / Boca Raton, Florida
Esempio di un ampio ingresso o corridoio minimal con pareti bianche, pavimento in gres porcellanato e pavimento bianco
Esempio di un ampio ingresso o corridoio minimal con pareti bianche, pavimento in gres porcellanato e pavimento bianco
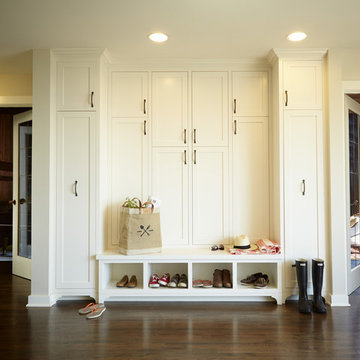
Whole-house remodel of a hillside home in Seattle. The historically-significant ballroom was repurposed as a family/music room, and the once-small kitchen and adjacent spaces were combined to create an open area for cooking and gathering.
A compact master bath was reconfigured to maximize the use of space, and a new main floor powder room provides knee space for accessibility.
Built-in cabinets provide much-needed coat & shoe storage close to the front door.
©Kathryn Barnard, 2014
9.392 Foto di ampi ingressi e corridoi
1
