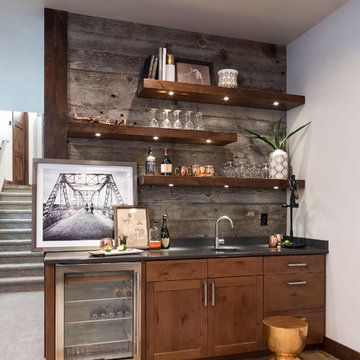131.796 Foto di angoli bar
Filtra anche per:
Budget
Ordina per:Popolari oggi
341 - 360 di 131.796 foto

Phillip Cocker Photography
The Decadent Adult Retreat! Bar, Wine Cellar, 3 Sports TV's, Pool Table, Fireplace and Exterior Hot Tub.
A custom bar was designed my McCabe Design & Interiors to fit the homeowner's love of gathering with friends and entertaining whilst enjoying great conversation, sports tv, or playing pool. The original space was reconfigured to allow for this large and elegant bar. Beside it, and easily accessible for the homeowner bartender is a walk-in wine cellar. Custom millwork was designed and built to exact specifications including a routered custom design on the curved bar. A two-tiered bar was created to allow preparation on the lower level. Across from the bar, is a sitting area and an electric fireplace. Three tv's ensure maximum sports coverage. Lighting accents include slims, led puck, and rope lighting under the bar. A sonas and remotely controlled lighting finish this entertaining haven.

With Summer on its way, having a home bar is the perfect setting to host a gathering with family and friends, and having a functional and totally modern home bar will allow you to do so!

Custom Basement Bar Design by Natalie Fuglestveit Interior Design, Calgary & Kelowna Interior Design Firm. Featuring Caesarstone Raw Concrete quartz countertops, symmetrical bar design, ebony oak custom millwork, antique glass backed open shelves, wine fridges, and bar sink.
Photo Credit: Lindsay Nichols Photography.
Contractor: Triangle Enterprises Ltd.
Trova il professionista locale adatto per il tuo progetto

David Marlow Photography
Esempio di un grande angolo bar con lavandino rustico con lavello sottopiano, ante lisce, paraspruzzi grigio, paraspruzzi con piastrelle di metallo, pavimento in legno massello medio, ante in legno scuro, pavimento marrone, top grigio e top in vetro
Esempio di un grande angolo bar con lavandino rustico con lavello sottopiano, ante lisce, paraspruzzi grigio, paraspruzzi con piastrelle di metallo, pavimento in legno massello medio, ante in legno scuro, pavimento marrone, top grigio e top in vetro
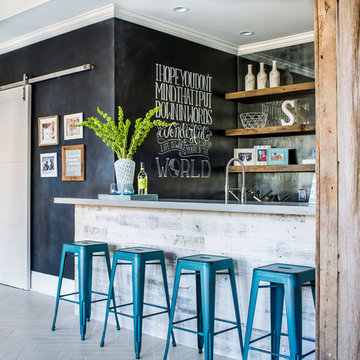
Jeff Herr Photography
Esempio di un angolo bar con lavandino tradizionale con nessun'anta, paraspruzzi a specchio, pavimento grigio e top grigio
Esempio di un angolo bar con lavandino tradizionale con nessun'anta, paraspruzzi a specchio, pavimento grigio e top grigio
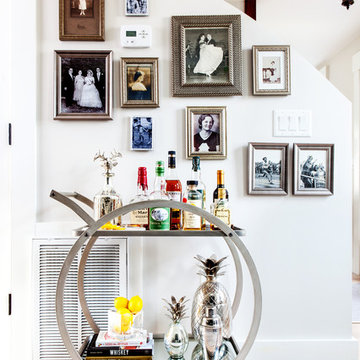
An interesting wall treatment was chosen to bring more light and interest to the shared wall of the staircase and Dining Room. A Family Gallery Wall was created in the Dining Room to emphasize shared good times as well as to camouflage the electrical & HVAC componentry on the wall.
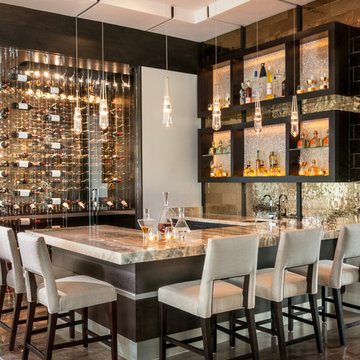
Foto di un bancone bar contemporaneo con lavello sottopiano, pavimento marrone e nessun'anta
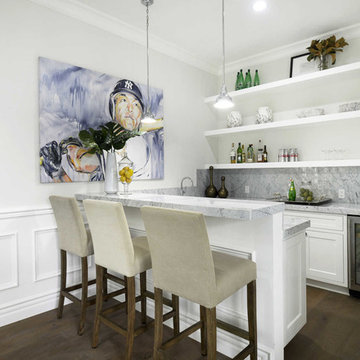
This home was fully remodeled with a cape cod feel including the interior, exterior, driveway, backyard and pool. We added beautiful moulding and wainscoting throughout and finished the home with chrome and black finishes. Our floor plan design opened up a ton of space in the master en suite for a stunning bath/shower combo, entryway, kitchen, and laundry room. We also converted the pool shed to a billiard room and wet bar.
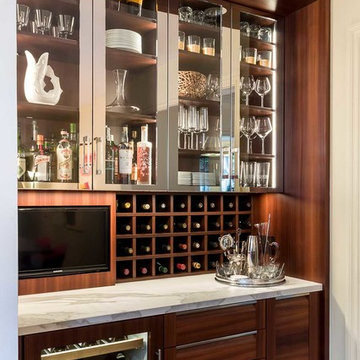
Valance and side panels neatly enclose the bar feature.
Foto di un angolo bar con lavandino minimal di medie dimensioni con ante lisce, ante marroni, top in quarzo composito, paraspruzzi grigio, paraspruzzi in lastra di pietra, pavimento in legno massello medio e pavimento marrone
Foto di un angolo bar con lavandino minimal di medie dimensioni con ante lisce, ante marroni, top in quarzo composito, paraspruzzi grigio, paraspruzzi in lastra di pietra, pavimento in legno massello medio e pavimento marrone

Idee per un angolo bar con lavandino tradizionale con lavello sottopiano, ante lisce, ante bianche, paraspruzzi rosa e top grigio

Photo by Gieves Anderson
Immagine di un angolo bar con lavandino design con ante in stile shaker, ante nere, paraspruzzi con piastrelle diamantate, parquet scuro e pavimento nero
Immagine di un angolo bar con lavandino design con ante in stile shaker, ante nere, paraspruzzi con piastrelle diamantate, parquet scuro e pavimento nero
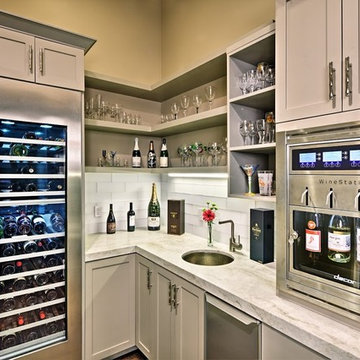
Dave Adams Photography
Esempio di un piccolo angolo bar con lavandino chic con lavello sottopiano, ante in stile shaker, ante beige, top in pietra calcarea, paraspruzzi bianco, paraspruzzi con piastrelle di vetro, parquet scuro e pavimento marrone
Esempio di un piccolo angolo bar con lavandino chic con lavello sottopiano, ante in stile shaker, ante beige, top in pietra calcarea, paraspruzzi bianco, paraspruzzi con piastrelle di vetro, parquet scuro e pavimento marrone
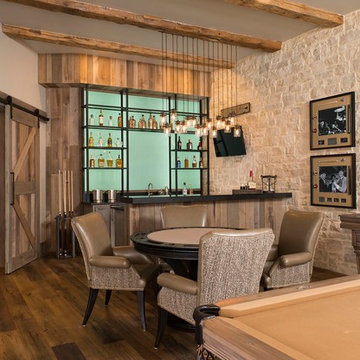
Immagine di un angolo bar con lavandino rustico con paraspruzzi verde e parquet scuro
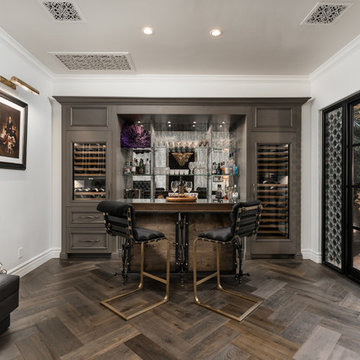
Check out the herringbone floor pattern in this custom home bar! We love the wine fridge, wood flooring, French doors and the wall sconces.
Immagine di un ampio bancone bar shabby-chic style con lavello da incasso, ante di vetro, ante marroni, top in zinco, paraspruzzi multicolore, paraspruzzi a specchio, parquet scuro, pavimento marrone e top multicolore
Immagine di un ampio bancone bar shabby-chic style con lavello da incasso, ante di vetro, ante marroni, top in zinco, paraspruzzi multicolore, paraspruzzi a specchio, parquet scuro, pavimento marrone e top multicolore
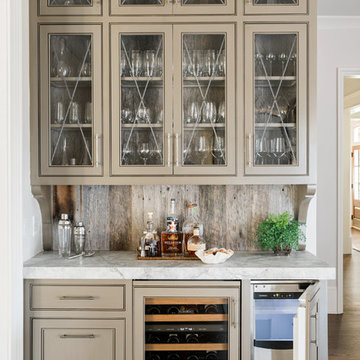
Immagine di un angolo bar chic con nessun lavello, ante di vetro, ante beige, paraspruzzi in legno e parquet scuro
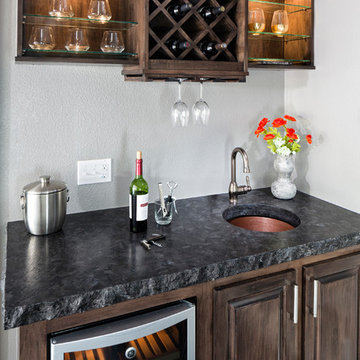
This basement wet bar features a copper sink, granite countertops with a raw edge, wine storage, and fridge.
Photo Credit: StudioQPhoto.com
Foto di un angolo bar rustico di medie dimensioni con moquette e pavimento beige
Foto di un angolo bar rustico di medie dimensioni con moquette e pavimento beige

Esempio di un ampio bancone bar contemporaneo con lavello sottopiano, ante di vetro, ante grigie, top in granito, paraspruzzi multicolore, paraspruzzi con piastrelle a listelli, pavimento in legno massello medio, pavimento marrone e top grigio
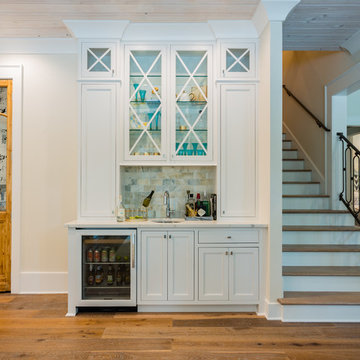
As you step inside, an open floor plan incorporates the grand living room, dining room and kitchen all together as one open space. A wood-burning fireplace, large kitchen island, powder room and the guest suite with its private bath, are just some of the features that make the main floor both comfortable and practical for family living. The master suite includes a beautiful glass enclosed shower, a free-standing tub, and expansive walk-in closet. As you transition up the spacious u-shaped staircase, the second floor reveals a sitting area and two additional bedrooms along with two full baths. A classic southern cottage would not be complete without the large, rear covered porch. Frostholm Construction, LLC, Cindy Meador Interiors,
Ted Miles Photography
131.796 Foto di angoli bar
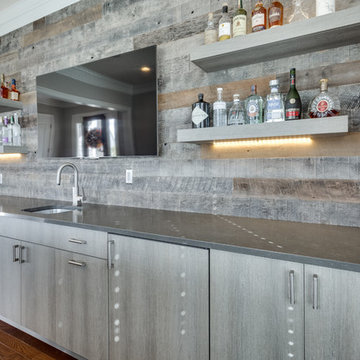
Metropolis Textured Melamine door style in Argent Oak Vertical finish. Designed by Danielle Melchione, CKD of Reico Kitchen & Bath. Photographed by BTW Images LLC.
18
