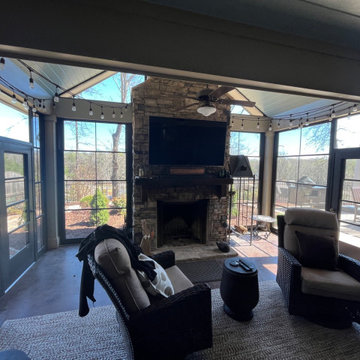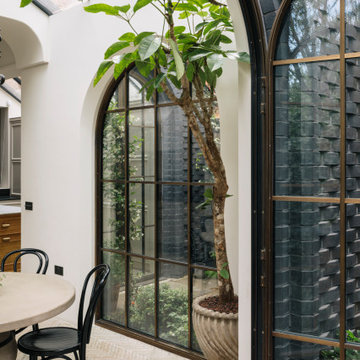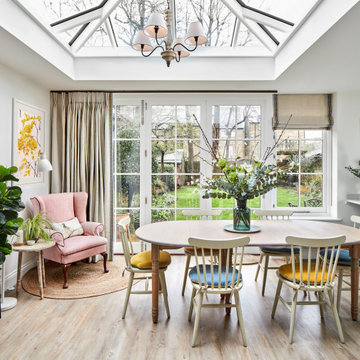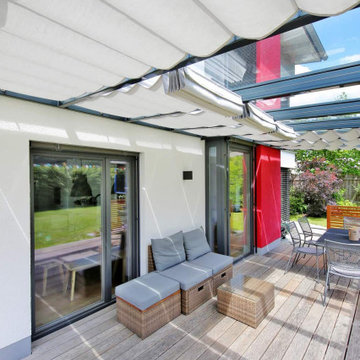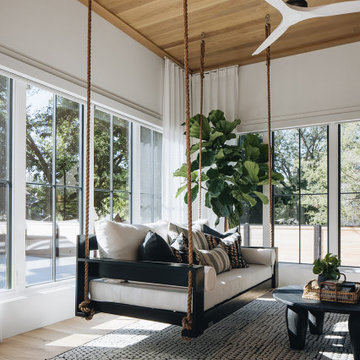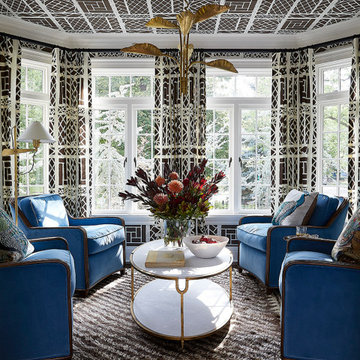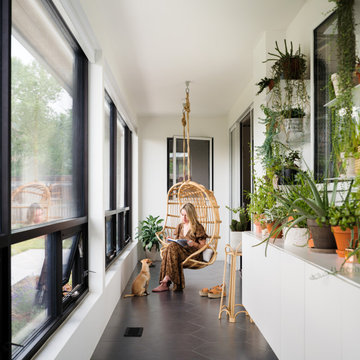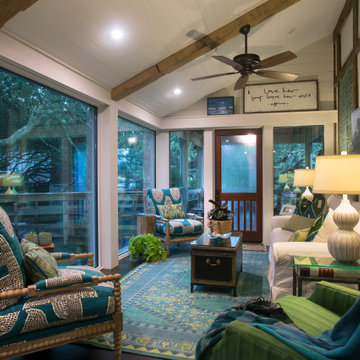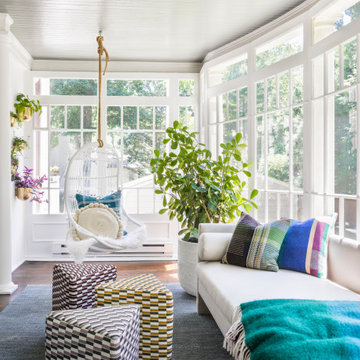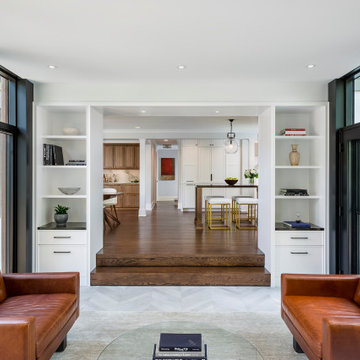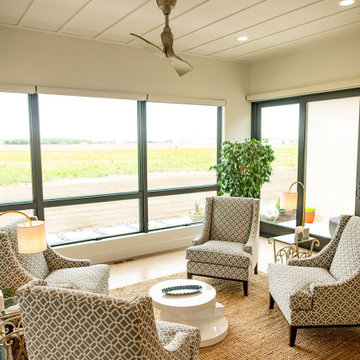Verande - Foto e idee per arredare
Filtra anche per:
Budget
Ordina per:Popolari oggi
21 - 40 di 69.758 foto

David Deitrich
Idee per una veranda stile rurale con parquet scuro, cornice del camino in pietra, soffitto classico e pavimento marrone
Idee per una veranda stile rurale con parquet scuro, cornice del camino in pietra, soffitto classico e pavimento marrone
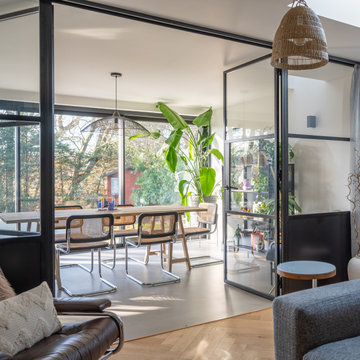
Internal Steel-style Internal Doors offer functionality and aesthetic improvements to this Botanical home
Idee per una veranda contemporanea con pavimento grigio
Idee per una veranda contemporanea con pavimento grigio
Trova il professionista locale adatto per il tuo progetto
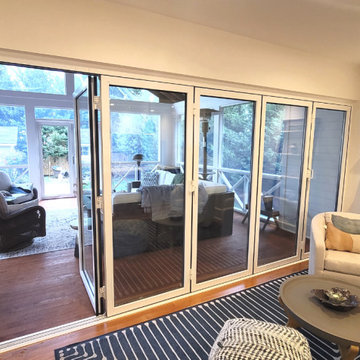
This screened porch with an ActivWall Horizontal Folding Door is the perfect place for entertaining guests and enjoying nature.
The unit has a swing door for daily use, and all five panels can open up to connect the indoor and outdoor spaces. When closed, the thermally broken aluminum frame and insulated glass ensure maximum energy efficiency.
Contact us at https://ActivWall.com to request a quote for your unique project!
Renovation by: Potter Construction
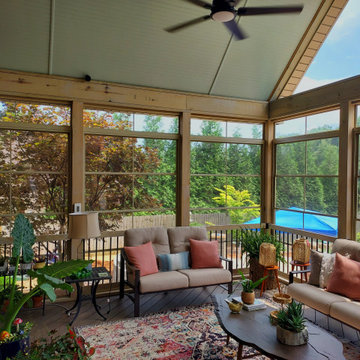
EZE-Breeze windows allow for this screen porch to be transformed into a cozy sunroom on cool days, with a sunlight-filled, enclosed outdoor living space. A tall gable roof line with large fixed windows will bring in more than ample sunlight, creating both a bright and warm outdoor room. On warm days, these windows can be opened to about 75% of the size of the screened openings to allow cooling air to flow through.
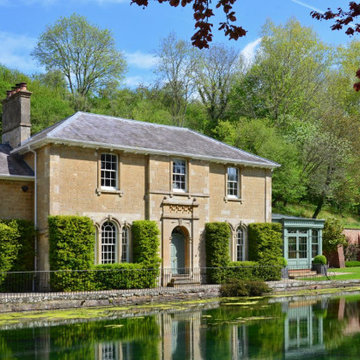
This stunning former mill house, situated in Wiltshire, required a carefully considered extension to enhance the living space and provide views of the large mill pond and picturesque country setting.
Although not listed, the property is believed to date back to the 1820’s and features some distinctive arched sash windows on the ground floor.
A bespoke timber orangery was the understandable choice to sympathetically extend this period home, but some bespoke design elements would be required to bring the overall design scheme together.
Simon Martin, David Salisbury’s longest serving and most experienced designer, was well suited to this design brief – arriving for his initial design visit in the winter snow and immediately establishing a strong rapport with this customer (based in part on some assistance being required to tow Simon’s car out of the snow on departure!).
Our customer is a developer and renovator of premium properties so already had a clear design brief in mind and discerning taste. The location for the proposed orangery was clearly established but the design had to complement the existing building.
The onus was therefore on David Salisbury, as the experts in working with period properties, to design the building accordingly. The only constraint was that it had to abut an existing retaining garden wall, as the higher garden was approximately 3.75m higher than the lower garden.
Simon designed a bespoke orangery that was almost square in shape (measuring 5.7m wide by 5.8m deep), with an overall base area of 33.2 square metres.
Looking at the exterior, bespoke fenestration was specified to mirror the windows in the main house. In a similar vein, the castellated orangery fascia was designed to echo the original building.
Twin pairs of French doors were added to provide convenient access to the gardens and mill pond.
This combination of bespoke design features ensured that when Simon returned to present the initial design, our customer was immediately impressed and the only change was the colour of the wooden joinery (a special colour was requested) – otherwise, the orangery is exactly as per our first draft.
On receiving the order, our in-house planning team handled the full planning application, for convenience and peace of mind.
This bespoke orangery was completed on a supply and fit basis, which has resulted in a beautifully designed, complementary extension to this striking property in Wiltshire.
The new orangery has become the favourite room at home to appreciate what must be one of the most picturesque settings in the area.
With views like these, it is understandable why a bespoke orangery was chosen to extend this stunning period home.

3 Season Room with fireplace and great views
Immagine di una veranda country con pavimento in pietra calcarea, camino classico, cornice del camino in mattoni, soffitto classico e pavimento grigio
Immagine di una veranda country con pavimento in pietra calcarea, camino classico, cornice del camino in mattoni, soffitto classico e pavimento grigio
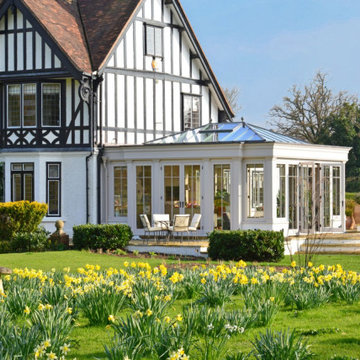
This bespoke orangery has created the ideal link between this Tudor style property in Berkshire and the stunning surrounding gardens.
Expertly designed by Eddie Spillane, one of David Salisbury’s most experienced designers, this project was typical of the many benefits that an orangery or garden room can bring to a new home extension.
Extending off from the existing kitchen, a spacious, luxury living room has been created, adding natural light into this period home.
The existing house featured a patio from where the owners enjoyed sitting and enjoying the views of their garden, when the weather allowed.
Although a perimeter hedge offered some protection from the elements, it obscured some of the views.
The new orangery was designed to ensure this space can be enjoyed all year round, whilst the removal of the hedges enhanced these views of these amazing grounds. The ‘before and after’ photos shown below perhaps best illustrate this transformation.
Measuring approximately 7.1m by 6.4 m, this generously proportioned orangery provided space within each of the three elevations for three sets of French doors, which can be easily opened to provide convenient access to the patio and garden.
Cruciform bar fenestration on the windows and doors offers a nice design detail, whilst retaining a degree of simplicity.
For the painted timber joinery, the subtle off white shade of Eagle Sight was chosen from our own unique colour palette, which continues to feature in our Top 10 colours for orangeries.
In order to provide a lovely uniform temperature during the colder months, wet underfloor heating was specified, which also avoids the need for cumbersome radiators.
Finally, immediately outside the orangery, curved steps and a new path helps to soften the impact of the raised patio area.
The new orangery has created space for a collection of contemporary furniture, including a pair of sofas and a small table and chairs to enjoy breakfast or an informal meal.
With the daffodils in full bloom, we could not have chosen a more picturesque day to photograph this bespoke orangery.
Whatever the weather brings, a David Salisbury orangery is designed to be enjoyed all year round – to become the favourite room at home.
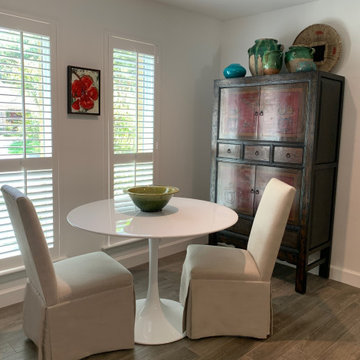
This small dining room was turned into an all-purpose room that includes a desk on one side and a breakfast nook on the other side. The homeowners enjoy sitting with a cup of coffee and watching the neighborhood walk by.
Verande - Foto e idee per arredare
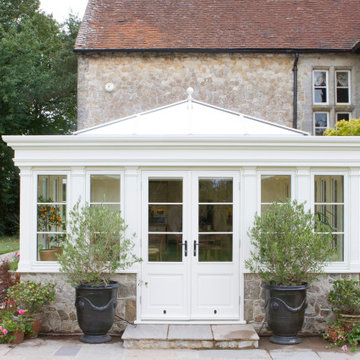
The choice of a white timber framed orangery with perfect symmetry brings an elegance and an aesthetic that is a more modern take on older stone orangery designs of the era. The windows and double French doors were designed in a way that reflects the large, tall window styles of the original property to create a continuity between the two buildings. The same light stone was also used to create the dwarf walls and steps down from the orangery into the garden, again continuing the original style of architecture through to the glass extension. As time passes the stones will be coloured by nature blending even more with the property.
2
