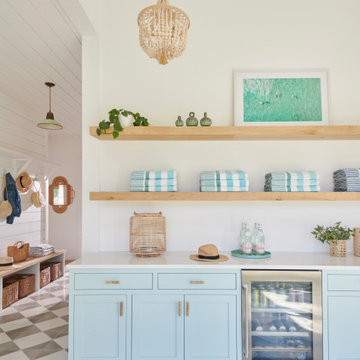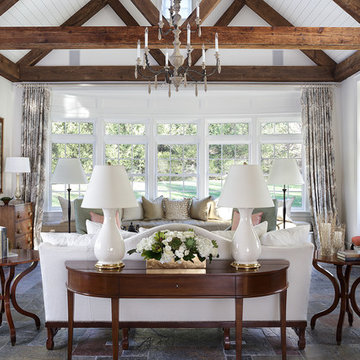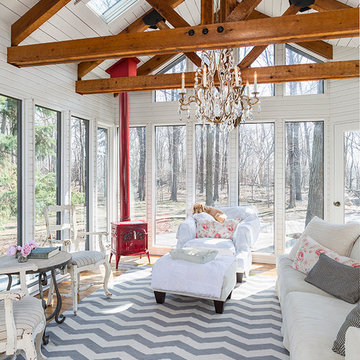Verande - Foto e idee per arredare
Filtra anche per:
Budget
Ordina per:Popolari oggi
1 - 20 di 2.153 foto
1 di 2

Long sunroom turned functional family gathering space with new wall of built ins, detailed millwork, ample comfortable seating in Dover, MA.
Immagine di una veranda tradizionale di medie dimensioni con pavimento in legno massello medio, nessun camino, soffitto classico e pavimento marrone
Immagine di una veranda tradizionale di medie dimensioni con pavimento in legno massello medio, nessun camino, soffitto classico e pavimento marrone

Set comfortably in the Northamptonshire countryside, this family home oozes character with the addition of a Westbury Orangery. Transforming the southwest aspect of the building with its two sides of joinery, the orangery has been finished externally in the shade ‘Westbury Grey’. Perfectly complementing the existing window frames and rich Grey colour from the roof tiles. Internally the doors and windows have been painted in the shade ‘Wash White’ to reflect the homeowners light and airy interior style.

Foto di una grande veranda classica con moquette, nessun camino, soffitto in vetro e pavimento grigio

This 2 story home with a first floor Master Bedroom features a tumbled stone exterior with iron ore windows and modern tudor style accents. The Great Room features a wall of built-ins with antique glass cabinet doors that flank the fireplace and a coffered beamed ceiling. The adjacent Kitchen features a large walnut topped island which sets the tone for the gourmet kitchen. Opening off of the Kitchen, the large Screened Porch entertains year round with a radiant heated floor, stone fireplace and stained cedar ceiling. Photo credit: Picture Perfect Homes

Foto di un'ampia veranda classica con pavimento in terracotta, pavimento multicolore e soffitto classico

This stunning sunroom features a light and airy breakfast nook with built-in banquette seating against a farmhouse-style industrial table for family seating. It is open to the brand new kitchen remodeled for this client.
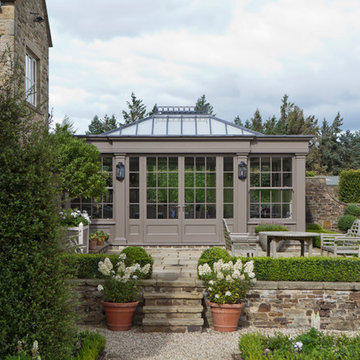
This generously sized room creates the perfect environment for dining and entertaining. Ventilation is provided by balanced sliding sash windows and a traditional rising canopy on the roof. Columns provide the perfect position for both internal and external lighting.
Vale Paint Colour- Exterior :Earth Interior: Porcini
Size- 10.9M X 6.5M

Chicago home remodel design includes a bright four seasons room with fireplace, skylights, large windows and bifold glass doors that open to patio.
Travertine floor throughout patio, sunroom and pool room has radiant heat connecting all three spaces.
Need help with your home transformation? Call Benvenuti and Stein design build for full service solutions. 847.866.6868.
Norman Sizemore-photographer

This log & stone home has it all! A potting and gardening room hightlighted by lots of windows, a slate floor and double French doors that lead to a beautiful garden area.

Morgan Sheff
Immagine di una grande veranda chic con soffitto classico, pavimento in ardesia, nessun camino e pavimento grigio
Immagine di una grande veranda chic con soffitto classico, pavimento in ardesia, nessun camino e pavimento grigio
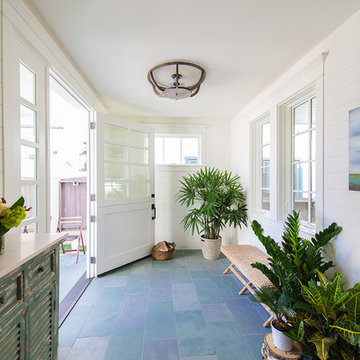
This small sunroom provides a way to catch ocean breezes while staying cool indoors. We partnered with Jennifer Allison Design on this project. Her design firm contacted us to paint the entire house - inside and out. Images are used with permission. You can contact her at (310) 488-0331 for more information.

Idee per una grande veranda tradizionale con pavimento in marmo, nessun camino e soffitto in vetro
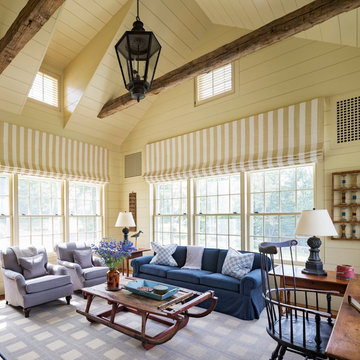
A favorite winter destination, the Sun Room has triple-hung windows and painted wood wall sheathing.
Robert Benson Photography
Ispirazione per un'ampia veranda country
Ispirazione per un'ampia veranda country
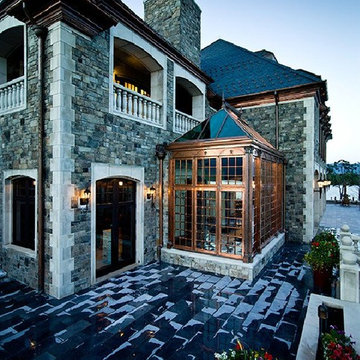
Copper Conservatory custom designed & built by Tanglewood Conservatories. Located on Shelter Island, a private island on Flathead Lake Montana. Island is currently for sale, click for more info: http://bit.ly/1xDQ2T8
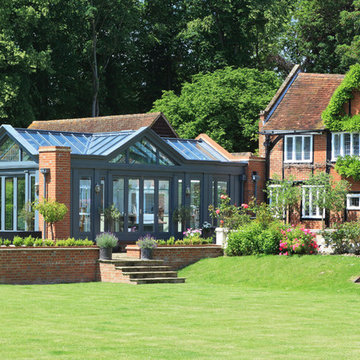
Modern living and busy family life has resulted in the kitchen increasingly becoming the favourite room in the home.
It can be a relaxing and informal place where recreation and work go hand in hand.
A sunny cheerful kitchen is everyone’s ideal, and a kitchen conservatory provides just that. It will be used at all times of the day by all members of the family for a wide range of purposes.
Folding doors open the conservatory onto the garden. This project shows how a contemporary feel can be achieved whilst adding a traditional timber and glazed extension. Brick piers and solid walls add to both design and functionality of the room.
Vale Paint Colour - Tempest
Size- 6.0M X 7.8M
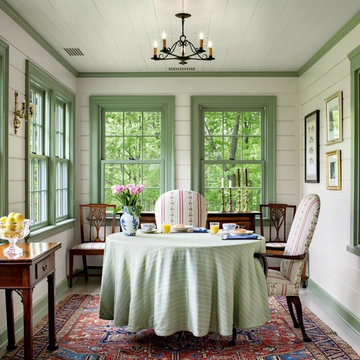
David D. Harlan Architects
Idee per una grande veranda classica con nessun camino, soffitto classico e pavimento bianco
Idee per una grande veranda classica con nessun camino, soffitto classico e pavimento bianco
Verande - Foto e idee per arredare
1

