Verande con pavimento grigio - Foto e idee per arredare
Filtra anche per:
Budget
Ordina per:Popolari oggi
1 - 20 di 190 foto

Foto di una grande veranda classica con pavimento in ardesia, camino classico, cornice del camino in pietra, soffitto classico e pavimento grigio

Roof Blinds
Esempio di una grande veranda chic con pavimento in travertino, soffitto in vetro, nessun camino e pavimento grigio
Esempio di una grande veranda chic con pavimento in travertino, soffitto in vetro, nessun camino e pavimento grigio

This is an elegant four season room/specialty room designed and built for entertaining.
Photo Credit: Beth Singer Photography
Esempio di un'ampia veranda moderna con pavimento in travertino, camino classico, cornice del camino in metallo, lucernario e pavimento grigio
Esempio di un'ampia veranda moderna con pavimento in travertino, camino classico, cornice del camino in metallo, lucernario e pavimento grigio

This 2 story home with a first floor Master Bedroom features a tumbled stone exterior with iron ore windows and modern tudor style accents. The Great Room features a wall of built-ins with antique glass cabinet doors that flank the fireplace and a coffered beamed ceiling. The adjacent Kitchen features a large walnut topped island which sets the tone for the gourmet kitchen. Opening off of the Kitchen, the large Screened Porch entertains year round with a radiant heated floor, stone fireplace and stained cedar ceiling. Photo credit: Picture Perfect Homes

Robert Benson For Charles Hilton Architects
From grand estates, to exquisite country homes, to whole house renovations, the quality and attention to detail of a "Significant Homes" custom home is immediately apparent. Full time on-site supervision, a dedicated office staff and hand picked professional craftsmen are the team that take you from groundbreaking to occupancy. Every "Significant Homes" project represents 45 years of luxury homebuilding experience, and a commitment to quality widely recognized by architects, the press and, most of all....thoroughly satisfied homeowners. Our projects have been published in Architectural Digest 6 times along with many other publications and books. Though the lion share of our work has been in Fairfield and Westchester counties, we have built homes in Palm Beach, Aspen, Maine, Nantucket and Long Island.

Photo Credit: Thomas McConnell
Esempio di una grande veranda minimalista con pavimento in cemento, nessun camino, soffitto classico e pavimento grigio
Esempio di una grande veranda minimalista con pavimento in cemento, nessun camino, soffitto classico e pavimento grigio

A luxury conservatory extension with bar and hot tub - perfect for entertaining on even the cloudiest days. Hand-made, bespoke design from our top consultants.
Beautifully finished in engineered hardwood with two-tone microporous stain.
Photo Colin Bell

Screened Sun room with tongue and groove ceiling and floor to ceiling Chilton Woodlake blend stone fireplace. Wood framed screen windows and cement floor.
(Ryan Hainey)

Photography by Michael J. Lee
Idee per una grande veranda chic con nessun camino, soffitto in vetro, pavimento in ardesia e pavimento grigio
Idee per una grande veranda chic con nessun camino, soffitto in vetro, pavimento in ardesia e pavimento grigio

Located in a serene plot in Kittery Point, Maine, this gable-style conservatory was designed, engineered, and installed by Sunspace Design. Extending from the rear of the residence and positioned to capture picturesque views of the surrounding yard and forest, the completed glass space is testament to our commitment to meticulous craftsmanship.
Sunspace provided start to finish services for this project, serving as both the glass specialist and the general contractor. We began by providing detailed CAD drawings and manufacturing key components. The mahogany framing was milled and constructed in our wood shop. Meanwhile, we brought our experience in general construction to the fore to prepare the conservatory space to receive the custom glass roof components. The steel structural ridge beam, conventionally framed walls, and raised floor frame were all constructed on site. Insulated Andersen windows invite ample natural light into the space, and the addition of copper cladding ensures a timelessly elegant look.
Every aspect of the completed space is informed by our 40+ years of custom glass specialization. Our passion for architectural glass design extends beyond mere renovation; it encompasses the art of blending nature with refined architecture. Conservatories like these are harmonious extensions that bridge indoor living with the allure of the outdoors. We invite you to explore the transformative potential of glass by working with us to imagine how nature's beauty can be woven into the fabric of your home.
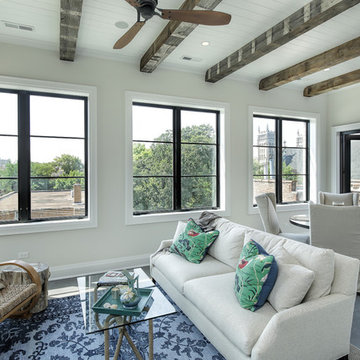
Immagine di una grande veranda classica con pavimento in gres porcellanato e pavimento grigio
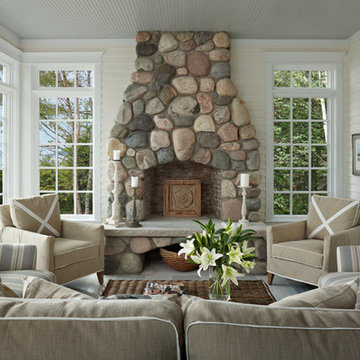
Idee per una veranda costiera con pavimento in legno verniciato, camino classico, cornice del camino in pietra e pavimento grigio
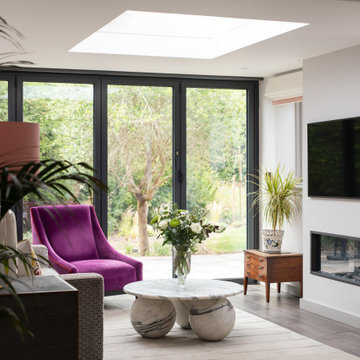
Contemporary garden room with bifold doors and lantern roof
Immagine di una veranda bohémian di medie dimensioni con parquet scuro, camino lineare Ribbon, cornice del camino in intonaco e pavimento grigio
Immagine di una veranda bohémian di medie dimensioni con parquet scuro, camino lineare Ribbon, cornice del camino in intonaco e pavimento grigio

Immagine di una grande veranda country con pavimento in gres porcellanato, cornice del camino in pietra, soffitto classico e pavimento grigio
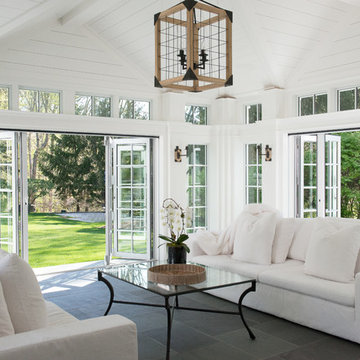
Jane Beiles Photography, Solar Innovations
Idee per una grande veranda stile marino con soffitto classico e pavimento grigio
Idee per una grande veranda stile marino con soffitto classico e pavimento grigio

Foto di una grande veranda classica con moquette, nessun camino, soffitto in vetro e pavimento grigio
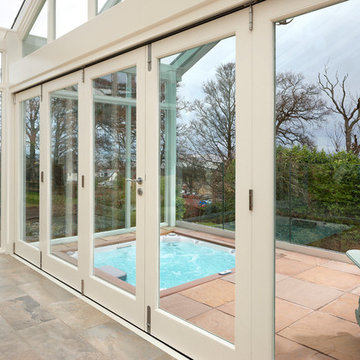
A luxury conservatory extension with bar and hot tub - perfect for entertaining on even the cloudiest days. Hand-made, bespoke design from our top consultants.
Beautifully finished in engineered hardwood with two-tone microporous stain.
Photo Colin Bell
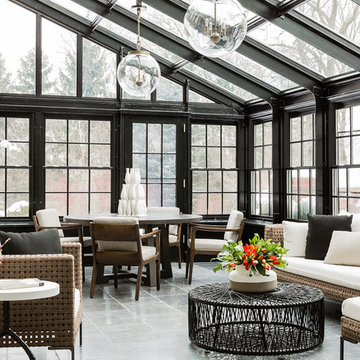
Sunroom at Brookline Renovation. Winner of Best of Boston Homes™ 2015, awarded by Boston Home: Best General Contractor - Conservatory
Ispirazione per una grande veranda classica con soffitto in vetro e pavimento grigio
Ispirazione per una grande veranda classica con soffitto in vetro e pavimento grigio
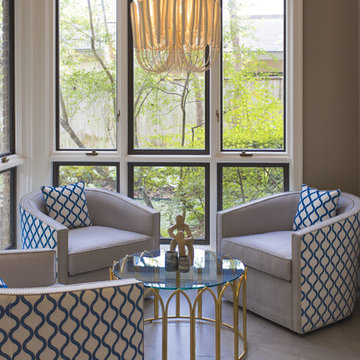
Kenny Fenton
Ispirazione per una piccola veranda bohémian con pavimento con piastrelle in ceramica, soffitto classico e pavimento grigio
Ispirazione per una piccola veranda bohémian con pavimento con piastrelle in ceramica, soffitto classico e pavimento grigio
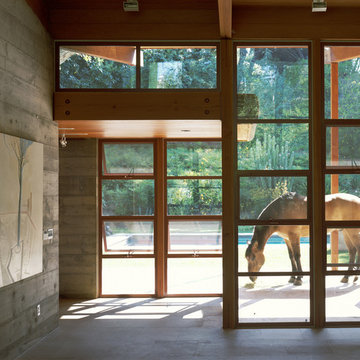
Located on an extraordinary hillside site above the San Fernando Valley, the Sherman Residence was designed to unite indoors and outdoors. The house is made up of as a series of board-formed concrete, wood and glass pavilions connected via intersticial gallery spaces that together define a central courtyard. From each room one can see the rich and varied landscape, which includes indigenous large oaks, sycamores, “working” plants such as orange and avocado trees, palms and succulents. A singular low-slung wood roof with deep overhangs shades and unifies the overall composition.
CLIENT: Jerry & Zina Sherman
PROJECT TEAM: Peter Tolkin, John R. Byram, Christopher Girt, Craig Rizzo, Angela Uriu, Eric Townsend, Anthony Denzer
ENGINEERS: Joseph Perazzelli (Structural), John Ott & Associates (Civil), Brian A. Robinson & Associates (Geotechnical)
LANDSCAPE: Wade Graham Landscape Studio
CONSULTANTS: Tree Life Concern Inc. (Arborist), E&J Engineering & Energy Designs (Title-24 Energy)
GENERAL CONTRACTOR: A-1 Construction
PHOTOGRAPHER: Peter Tolkin, Grant Mudford
AWARDS: 2001 Excellence Award Southern California Ready Mixed Concrete Association
Verande con pavimento grigio - Foto e idee per arredare
1