Verande con pavimento in legno massello medio - Foto e idee per arredare
Filtra anche per:
Budget
Ordina per:Popolari oggi
1 - 20 di 194 foto
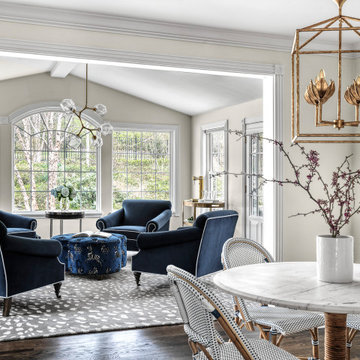
In the well-used adjoining breakfast room, we added an iconic Serena & Lily marble bistro table and Riviera rattan dining chairs. The open-cage, Diego Giacometti-inspired pendant with four elegant, floral blooms in an antique-burnished brass finish pairs well with the pen and ink botanical prints. The sitting room’s crown jewel is the cloverleaf ottoman upholstered in an unexpected woven-zebra velvet. After showing my client the fabric, I learned it was discontinued at the production mill. Not knowing how long it would take the company to find another mill, I suggested reconsidering the choice. But my smitten client was determined to have it - and it was well worth the wait.
Four classic club chairs nestle the ottoman inviting family conversation; a special point of interest is that there are no televisions in any of the family living spaces.
The “Gem Modern Vine Chandelier” by Hammerton offers an intriguing juxtaposition of organic and geometric design to the vaulted ceiling. The expansive windows were left uncovered to bring in as much natural light as possible while offering a verdant view of the lush backyard.
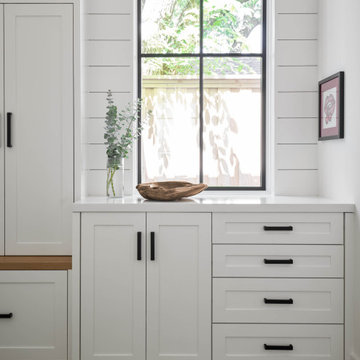
Ispirazione per una grande veranda classica con pavimento in legno massello medio, soffitto classico e pavimento marrone
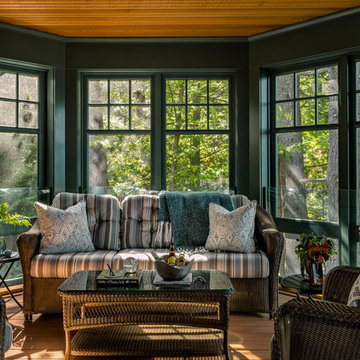
Rob Karosis Photography
Foto di una veranda stile americano con pavimento in legno massello medio, soffitto classico e pavimento marrone
Foto di una veranda stile americano con pavimento in legno massello medio, soffitto classico e pavimento marrone
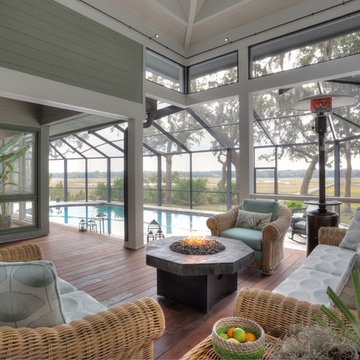
David Burghardt
Esempio di una grande veranda stile marinaro con pavimento in legno massello medio, lucernario e pavimento marrone
Esempio di una grande veranda stile marinaro con pavimento in legno massello medio, lucernario e pavimento marrone
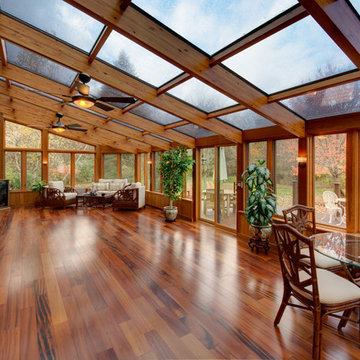
Ispirazione per un'ampia veranda tradizionale con pavimento in legno massello medio e soffitto in vetro

Idee per una veranda stile marinaro di medie dimensioni con pavimento in legno massello medio, nessun camino, soffitto classico e pavimento beige
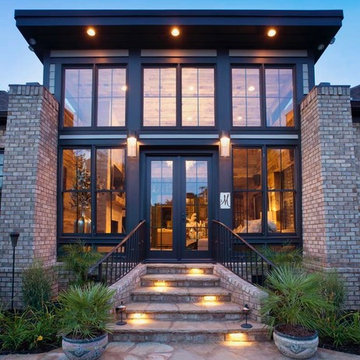
Esempio di una grande veranda design con pavimento in legno massello medio, nessun camino, soffitto classico e pavimento marrone
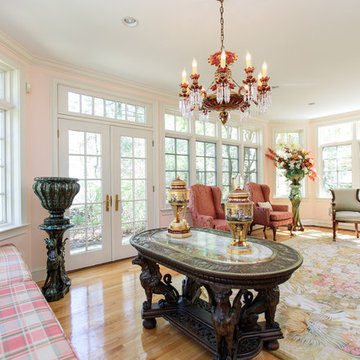
http://211westerlyroad.com/
Introducing a distinctive residence in the coveted Weston Estate's neighborhood. A striking antique mirrored fireplace wall accents the majestic family room. The European elegance of the custom millwork in the entertainment sized dining room accents the recently renovated designer kitchen. Decorative French doors overlook the tiered granite and stone terrace leading to a resort-quality pool, outdoor fireplace, wading pool and hot tub. The library's rich wood paneling, an enchanting music room and first floor bedroom guest suite complete the main floor. The grande master suite has a palatial dressing room, private office and luxurious spa-like bathroom. The mud room is equipped with a dumbwaiter for your convenience. The walk-out entertainment level includes a state-of-the-art home theatre, wine cellar and billiards room that leads to a covered terrace. A semi-circular driveway and gated grounds complete the landscape for the ultimate definition of luxurious living.
Eric Barry Photography
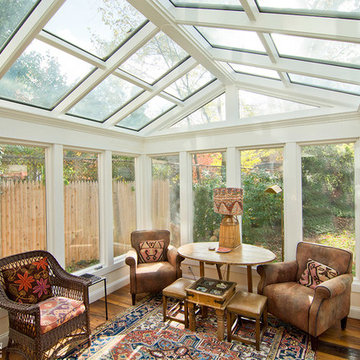
This contemporary conservatory is located just off of historic Harvard Square in Cambridge, Massachusetts. The stately home featured many classic exterior details and was located in the heart of the famous district, so Sunspace worked closely with the owners and their architect to design a space that would blend with the existing home and ultimately be approved for construction by the Cambridge Historical Commission.
The project began with the removal of an old greenhouse structure which had outlived its usefulness. The removal of the greenhouse gave the owners the perfect opportunity substantially upgrade the space. Sunspace opened the wall between the conservatory and the existing home to allow natural light to penetrate the building. We used Marvin windows and doors to help create the look we needed for the exterior, thereby creating a seamless blend between the existing and new construction.
The clients requested a space that would be comfortable year-round, so the use of energy efficient doors and windows as well as high performance roof glass was critically important. We chose a PPG Solar Ban 70 XL treatment and added Argon glass. The efficiency of the roof glass and the Marvin windows allowed us to provide an economical approach to the client’s heating and air conditioning needs.
The final result saw the transformation of an outdated space and into a historically appropriate custom glass space which allows for beautiful, natural light to enter the home. The clients now use this space every day.
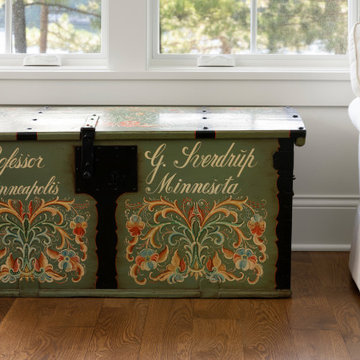
A chest passed down from their family that migrated from Norway generations ago is on proud display in the Sunroom of this northern Minnesota lake home.

WINNER: Silver Award – One-of-a-Kind Custom or Spec 4,001 – 5,000 sq ft, Best in American Living Awards, 2019
Affectionately called The Magnolia, a reference to the architect's Southern upbringing, this project was a grass roots exploration of farmhouse architecture. Located in Phoenix, Arizona’s idyllic Arcadia neighborhood, the home gives a nod to the area’s citrus orchard history.
Echoing the past while embracing current millennial design expectations, this just-complete speculative family home hosts four bedrooms, an office, open living with a separate “dirty kitchen”, and the Stone Bar. Positioned in the Northwestern portion of the site, the Stone Bar provides entertainment for the interior and exterior spaces. With retracting sliding glass doors and windows above the bar, the space opens up to provide a multipurpose playspace for kids and adults alike.
Nearly as eyecatching as the Camelback Mountain view is the stunning use of exposed beams, stone, and mill scale steel in this grass roots exploration of farmhouse architecture. White painted siding, white interior walls, and warm wood floors communicate a harmonious embrace in this soothing, family-friendly abode.
Project Details // The Magnolia House
Architecture: Drewett Works
Developer: Marc Development
Builder: Rafterhouse
Interior Design: Rafterhouse
Landscape Design: Refined Gardens
Photographer: ProVisuals Media
Awards
Silver Award – One-of-a-Kind Custom or Spec 4,001 – 5,000 sq ft, Best in American Living Awards, 2019
Featured In
“The Genteel Charm of Modern Farmhouse Architecture Inspired by Architect C.P. Drewett,” by Elise Glickman for Iconic Life, Nov 13, 2019
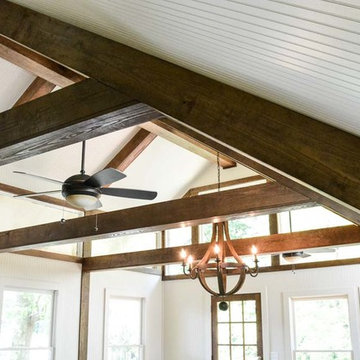
View of the glass and beams in this space.
Esempio di una veranda bohémian di medie dimensioni con pavimento in legno massello medio e lucernario
Esempio di una veranda bohémian di medie dimensioni con pavimento in legno massello medio e lucernario
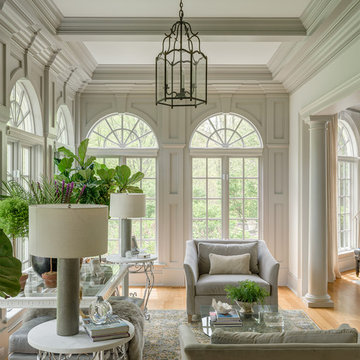
Sunroom/Conservatory adjacent to formal living room. Looks out onto formal gardens and pool.
Idee per una grande veranda tradizionale con pavimento in legno massello medio, nessun camino, soffitto classico e pavimento marrone
Idee per una grande veranda tradizionale con pavimento in legno massello medio, nessun camino, soffitto classico e pavimento marrone
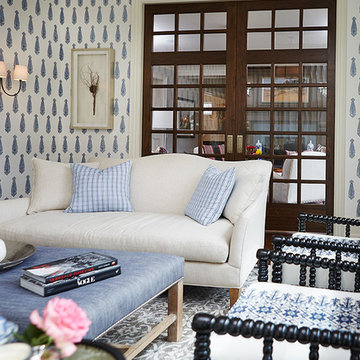
Builder: J. Peterson Homes
Interior Designer: Francesca Owens
Photographers: Ashley Avila Photography, Bill Hebert, & FulView
Capped by a picturesque double chimney and distinguished by its distinctive roof lines and patterned brick, stone and siding, Rookwood draws inspiration from Tudor and Shingle styles, two of the world’s most enduring architectural forms. Popular from about 1890 through 1940, Tudor is characterized by steeply pitched roofs, massive chimneys, tall narrow casement windows and decorative half-timbering. Shingle’s hallmarks include shingled walls, an asymmetrical façade, intersecting cross gables and extensive porches. A masterpiece of wood and stone, there is nothing ordinary about Rookwood, which combines the best of both worlds.
Once inside the foyer, the 3,500-square foot main level opens with a 27-foot central living room with natural fireplace. Nearby is a large kitchen featuring an extended island, hearth room and butler’s pantry with an adjacent formal dining space near the front of the house. Also featured is a sun room and spacious study, both perfect for relaxing, as well as two nearby garages that add up to almost 1,500 square foot of space. A large master suite with bath and walk-in closet which dominates the 2,700-square foot second level which also includes three additional family bedrooms, a convenient laundry and a flexible 580-square-foot bonus space. Downstairs, the lower level boasts approximately 1,000 more square feet of finished space, including a recreation room, guest suite and additional storage.
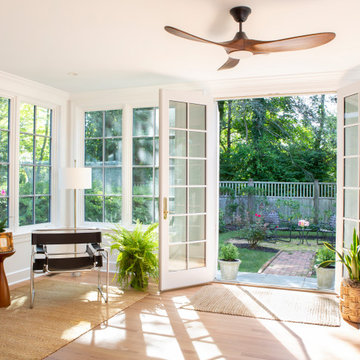
Our clients requested an addition with a sunroom on the first floor with garden access. This bright, warm room is so inviting with it's warm wood floors and large windows. Adding a few steps down from the formal living room allowed us to raise the ceiling by several feet.
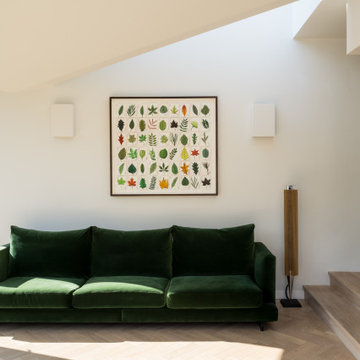
roof light
Immagine di una veranda design di medie dimensioni con pavimento in legno massello medio, nessun camino, lucernario e pavimento marrone
Immagine di una veranda design di medie dimensioni con pavimento in legno massello medio, nessun camino, lucernario e pavimento marrone
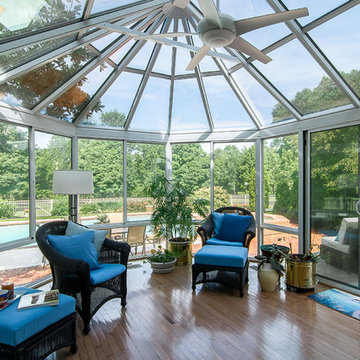
Fabulous sunroom, perfect for indoor/outdoor living, growing plants, reading a favorite book, or watching kids in the pool.
Ispirazione per una grande veranda chic con pavimento in legno massello medio, soffitto in vetro, nessun camino e pavimento marrone
Ispirazione per una grande veranda chic con pavimento in legno massello medio, soffitto in vetro, nessun camino e pavimento marrone
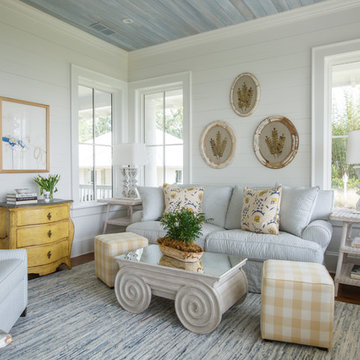
Jessie Preza
Foto di una veranda tradizionale con pavimento in legno massello medio, nessun camino, soffitto classico e pavimento marrone
Foto di una veranda tradizionale con pavimento in legno massello medio, nessun camino, soffitto classico e pavimento marrone

Long sunroom turned functional family gathering space with new wall of built ins, detailed millwork, ample comfortable seating in Dover, MA.
Immagine di una veranda tradizionale di medie dimensioni con pavimento in legno massello medio, nessun camino, soffitto classico e pavimento marrone
Immagine di una veranda tradizionale di medie dimensioni con pavimento in legno massello medio, nessun camino, soffitto classico e pavimento marrone
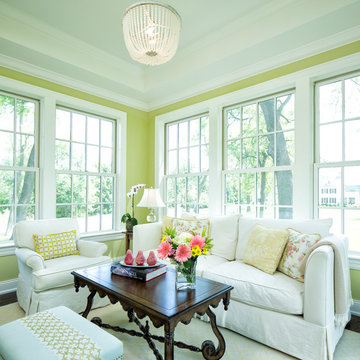
Ispirazione per una veranda stile marino di medie dimensioni con pavimento in legno massello medio e soffitto classico
Verande con pavimento in legno massello medio - Foto e idee per arredare
1