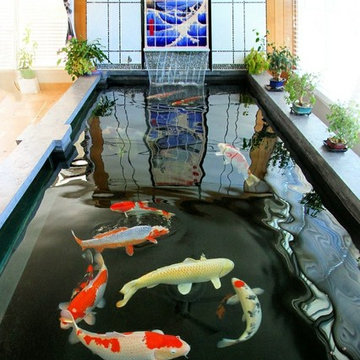Verande - Foto e idee per arredare
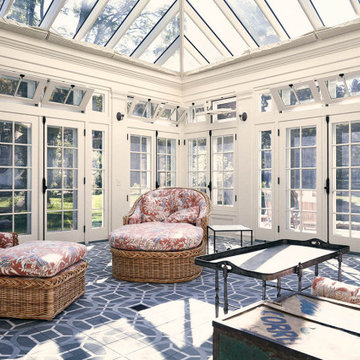
Ispirazione per una grande veranda classica con pavimento in terracotta e soffitto in vetro
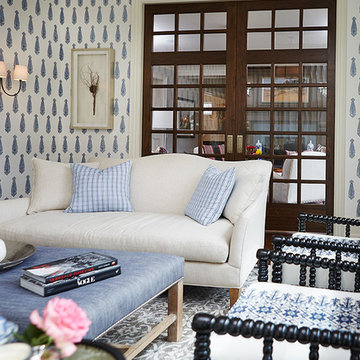
Builder: J. Peterson Homes
Interior Designer: Francesca Owens
Photographers: Ashley Avila Photography, Bill Hebert, & FulView
Capped by a picturesque double chimney and distinguished by its distinctive roof lines and patterned brick, stone and siding, Rookwood draws inspiration from Tudor and Shingle styles, two of the world’s most enduring architectural forms. Popular from about 1890 through 1940, Tudor is characterized by steeply pitched roofs, massive chimneys, tall narrow casement windows and decorative half-timbering. Shingle’s hallmarks include shingled walls, an asymmetrical façade, intersecting cross gables and extensive porches. A masterpiece of wood and stone, there is nothing ordinary about Rookwood, which combines the best of both worlds.
Once inside the foyer, the 3,500-square foot main level opens with a 27-foot central living room with natural fireplace. Nearby is a large kitchen featuring an extended island, hearth room and butler’s pantry with an adjacent formal dining space near the front of the house. Also featured is a sun room and spacious study, both perfect for relaxing, as well as two nearby garages that add up to almost 1,500 square foot of space. A large master suite with bath and walk-in closet which dominates the 2,700-square foot second level which also includes three additional family bedrooms, a convenient laundry and a flexible 580-square-foot bonus space. Downstairs, the lower level boasts approximately 1,000 more square feet of finished space, including a recreation room, guest suite and additional storage.
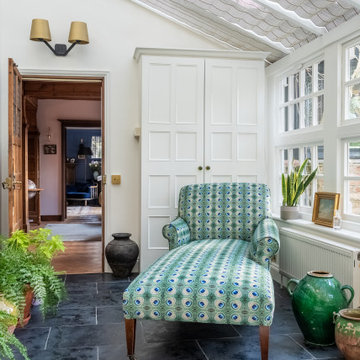
The conservatory space was transformed into a bright space full of light and plants. It also doubles up as a small office space with plenty of storage and a very comfortable Victorian refurbished chaise longue to relax in.
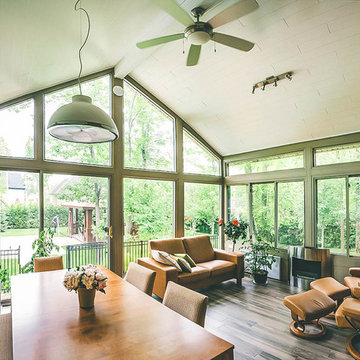
Cathedral sunroom built custom for back of home with Armstrong ceiling planks.
Ispirazione per una veranda moderna di medie dimensioni
Ispirazione per una veranda moderna di medie dimensioni
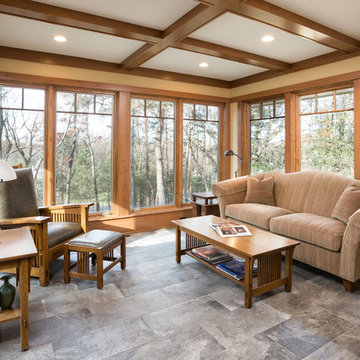
Architecture: RDS Architects | Photography: Landmark Photography
Idee per una grande veranda con pavimento con piastrelle in ceramica, nessun camino, soffitto classico e pavimento grigio
Idee per una grande veranda con pavimento con piastrelle in ceramica, nessun camino, soffitto classico e pavimento grigio
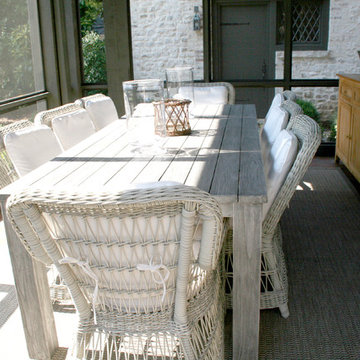
The sun-room features woven wicker chairs from the Kinglsey Bate Southampton collection paired with a grey teak table from the Valhalla collection. The brick floor is covered with an indoor/outdoor rug from Capel. Available at AuthenTEAK.
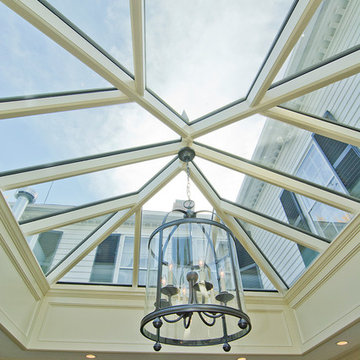
Foto di una piccola veranda vittoriana con pavimento in pietra calcarea, stufa a legna e soffitto in vetro
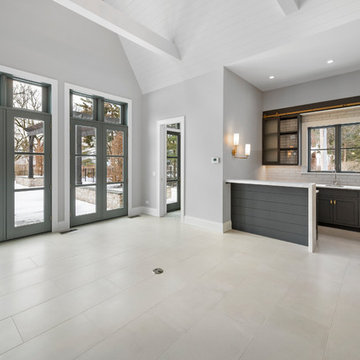
Sun Room
Ispirazione per un'ampia veranda classica con pavimento in gres porcellanato e pavimento bianco
Ispirazione per un'ampia veranda classica con pavimento in gres porcellanato e pavimento bianco
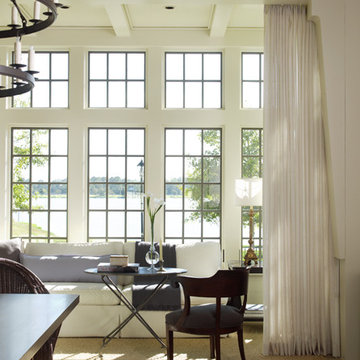
Great view of the lake from the sunroom, just off the main salon area.
Esempio di una grande veranda chic con soffitto classico, pavimento beige e pavimento in cemento
Esempio di una grande veranda chic con soffitto classico, pavimento beige e pavimento in cemento
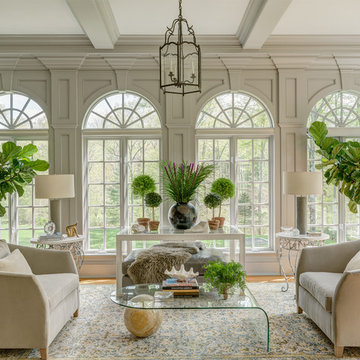
Sunroom/Conservatory adjacent to formal living room. Looks out onto formal gardens and pool.
Foto di una grande veranda tradizionale con pavimento in legno massello medio, nessun camino, soffitto classico e pavimento marrone
Foto di una grande veranda tradizionale con pavimento in legno massello medio, nessun camino, soffitto classico e pavimento marrone
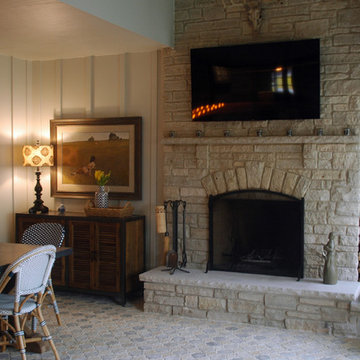
The enclosed terrace has a beautful natural stone fireplace adjacent to the main dining area. This is perfect for entertaining all year round!
Meyer Design

Justin Krug Photography
Idee per un'ampia veranda country con pavimento con piastrelle in ceramica, lucernario e pavimento grigio
Idee per un'ampia veranda country con pavimento con piastrelle in ceramica, lucernario e pavimento grigio
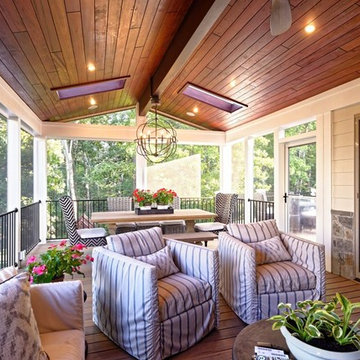
The combination of the gabled roof, Brazilian cherry hardwood ceiling, recessed lighting and a statement chandelier makes this an inviting space to lounge that is both warm and airy.

This photo shows the back half of the sunroom. It is a view that shows the Nano door to the outdoor dining room
The window seat is about 20 feet long and we have chosen to accent it using various shades of neutral fabrics. The small tables in front of the window seat provide an interesting juxtaposition to the clean lines of the room. The mirror above the chest has a coral eglosmise frame. The slate floor is heated for comfort year round. The lighting is a mixtures of styles to create interest. There are tall iron floor lamps for reading by t he chairs and a delicate Murano glass lamp on the chest.
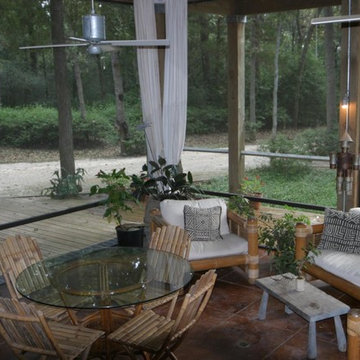
Esempio di una grande veranda country con pavimento in terracotta, nessun camino, soffitto classico e pavimento rosso
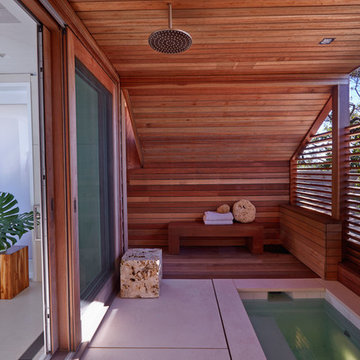
Immagine di una veranda stile marinaro di medie dimensioni con pavimento in cemento, nessun camino, soffitto classico e pavimento grigio
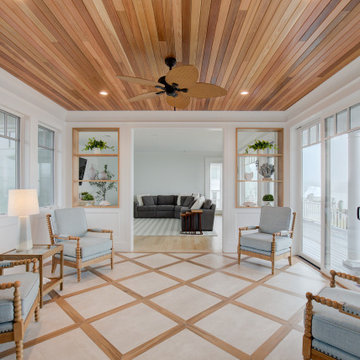
Originally a breezeway, open to the elements, this charming sunroom addition as now created a comfortable space with an amazing view for this homeowner. The large 48 x 48 porcelain tile divided by porcelain wood look planks create soft visual interest. The cedar plank ceiling warms the space while maintaining the coastal feel. Finished with white oak shelving open to both rooms and a rattan ceiling fan this is a great space to relax, read, talk with friends.
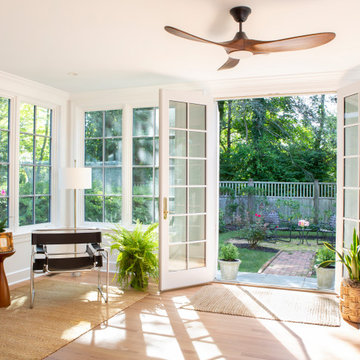
Our clients requested an addition with a sunroom on the first floor with garden access. This bright, warm room is so inviting with it's warm wood floors and large windows. Adding a few steps down from the formal living room allowed us to raise the ceiling by several feet.
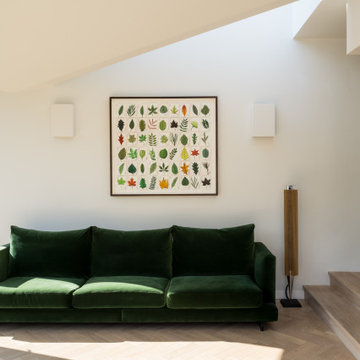
roof light
Immagine di una veranda design di medie dimensioni con pavimento in legno massello medio, nessun camino, lucernario e pavimento marrone
Immagine di una veranda design di medie dimensioni con pavimento in legno massello medio, nessun camino, lucernario e pavimento marrone
Verande - Foto e idee per arredare
8
