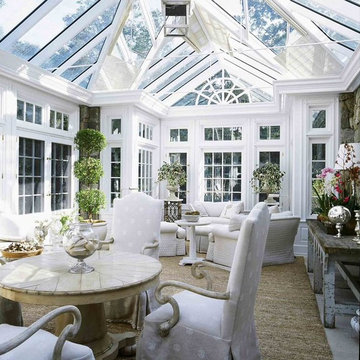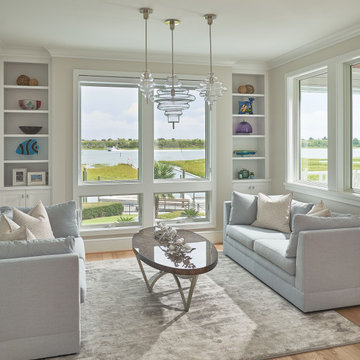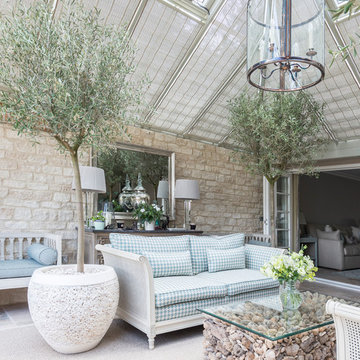Verande bianche - Foto e idee per arredare
Filtra anche per:
Budget
Ordina per:Popolari oggi
1 - 20 di 235 foto
1 di 3
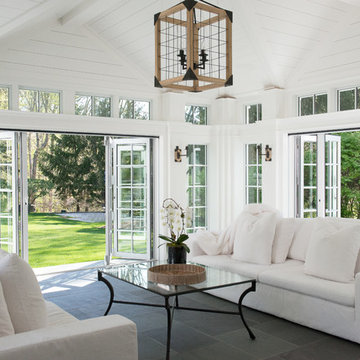
Jane Beiles Photography, Solar Innovations
Idee per una grande veranda stile marino con soffitto classico e pavimento grigio
Idee per una grande veranda stile marino con soffitto classico e pavimento grigio

This blue and white sunroom, adjacent to a dining area, occupies a large enclosed porch. The home was newly constructed to feel like it had stood for centuries. The dining porch, which is fully enclosed was built to look like a once open porch area, complete with clapboard walls to mimic the exterior.
We filled the space with French and Swedish antiques, like the daybed which serves as a sofa, and the marble topped table with brass gallery. The natural patina of the pieces was duplicated in the light fixtures with blue verdigris and brass detail, custom designed by Alexandra Rae, Los Angeles, fabricated by Charles Edwardes, London. Motorized grass shades, sisal rugs and limstone floors keep the space fresh and casual despite the pedigree of the pieces. All fabrics are by Schumacher.
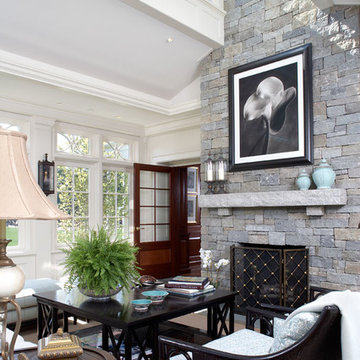
Idee per una veranda country con cornice del camino in pietra e lucernario
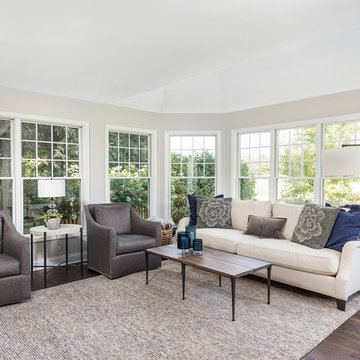
Picture Perfect House
Ispirazione per una grande veranda tradizionale con parquet scuro, soffitto classico e pavimento marrone
Ispirazione per una grande veranda tradizionale con parquet scuro, soffitto classico e pavimento marrone
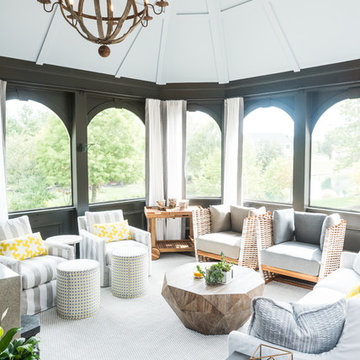
One of my favorite spaces to design are those that bring the outdoors in while capturing the luxurious comforts of home. This screened-in porch captures that concept beautifully with weather resistant drapery, all weather furnishings, and all the creature comforts of an indoor family room.

Roof Blinds
Esempio di una grande veranda chic con pavimento in travertino, soffitto in vetro, nessun camino e pavimento grigio
Esempio di una grande veranda chic con pavimento in travertino, soffitto in vetro, nessun camino e pavimento grigio

Idee per una veranda chic di medie dimensioni con soffitto classico e pavimento beige

Set comfortably in the Northamptonshire countryside, this family home oozes character with the addition of a Westbury Orangery. Transforming the southwest aspect of the building with its two sides of joinery, the orangery has been finished externally in the shade ‘Westbury Grey’. Perfectly complementing the existing window frames and rich Grey colour from the roof tiles. Internally the doors and windows have been painted in the shade ‘Wash White’ to reflect the homeowners light and airy interior style.
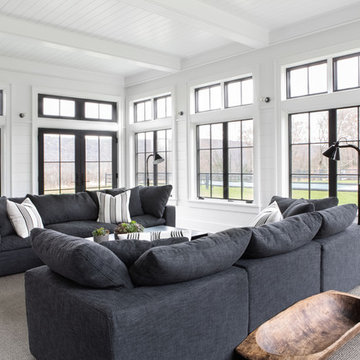
Architectural advisement, Interior Design, Custom Furniture Design & Art Curation by Chango & Co.
Architecture by Crisp Architects
Construction by Structure Works Inc.
Photography by Sarah Elliott
See the feature in Domino Magazine
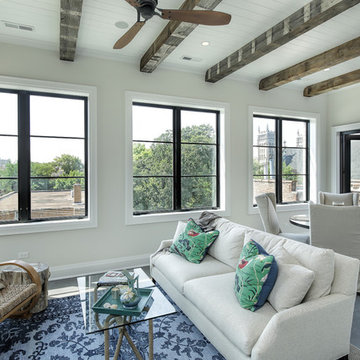
Immagine di una grande veranda classica con pavimento in gres porcellanato e pavimento grigio
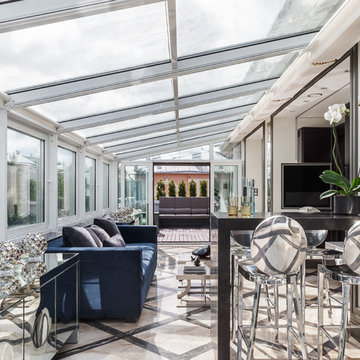
Авторы проекта: Ведран Бркич, Лидия Бркич, Анна Гармаш.
Фотограф: Сергей Красюк
Esempio di una grande veranda contemporanea con soffitto in vetro, pavimento beige e pavimento in marmo
Esempio di una grande veranda contemporanea con soffitto in vetro, pavimento beige e pavimento in marmo
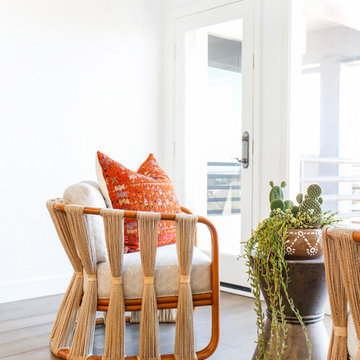
AFTER: LOFT | We removed all of the etched glass that was on the windows and doors and replaced it for a cleaner look. We turned this area into a seating room with two occasional chairs overlooking the ocean view | Renovations + Design by Blackband Design | Photography by Tessa Neustadt
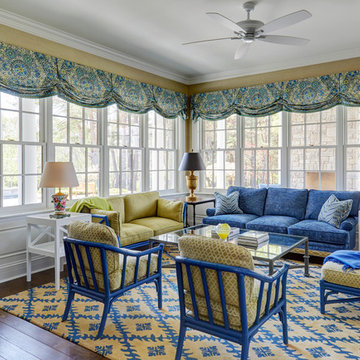
The yellow and blue corner sunroom is flooded with light and features classic white recessed panel wainscot and grass cloth walls. Photo by Mike Kaskel.
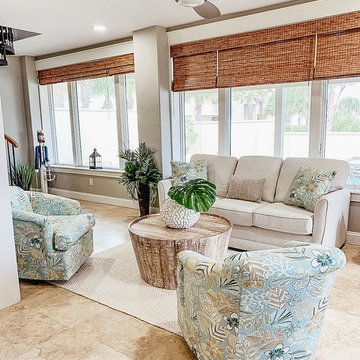
Immagine di una grande veranda stile marino con pavimento in travertino, nessun camino, soffitto classico e pavimento beige
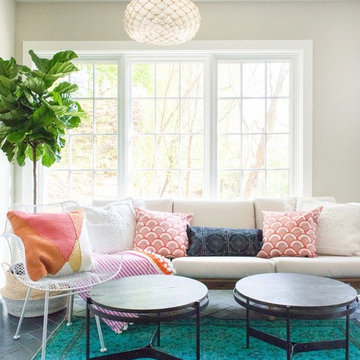
JANE BEILES
Foto di una veranda tradizionale di medie dimensioni con pavimento in ardesia, nessun camino e pavimento nero
Foto di una veranda tradizionale di medie dimensioni con pavimento in ardesia, nessun camino e pavimento nero

Located in a beautiful spot within Wellesley, Massachusetts, Sunspace Design played a key role in introducing this architectural gem to a client’s home—a custom double hip skylight crowning a gorgeous room. The resulting construction offers fluid transitions between indoor and outdoor spaces within the home, and blends well with the existing architecture.
The skylight boasts solid mahogany framing with a robust steel sub-frame. Durability meets sophistication. We used a layer of insulated tempered glass atop heat-strengthened laminated safety glass, further enhanced with a PPG Solarban 70 coating, to ensure optimal thermal performance. The dual-sealed, argon gas-filled glass system is efficient and resilient against oft-challenging New England weather.
Collaborative effort was key to the project’s success. MASS Architect, with their skylight concept drawings, inspired the project’s genesis, while Sunspace prepared a full suite of engineered shop drawings to complement the concepts. The local general contractor's preliminary framing and structural curb preparation accelerated our team’s installation of the skylight. As the frame was assembled at the Sunspace Design shop and positioned above the room via crane operation, a swift two-day field installation saved time and expense for all involved.
At Sunspace Design we’re all about pairing natural light with refined architecture. This double hip skylight is a focal point in the new room that welcomes the sun’s radiance into the heart of the client’s home. We take pride in our role, from engineering to fabrication, careful transportation, and quality installation. Our projects are journeys where architectural ideas are transformed into tangible, breathtaking spaces that elevate the way we live and create memories.
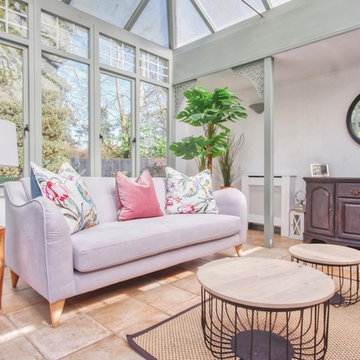
Idee per una veranda tradizionale di medie dimensioni con pavimento con piastrelle in ceramica, nessun camino, soffitto in vetro e pavimento rosso
Verande bianche - Foto e idee per arredare
1
