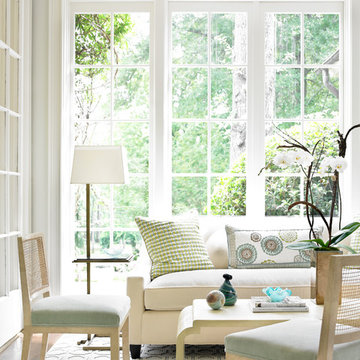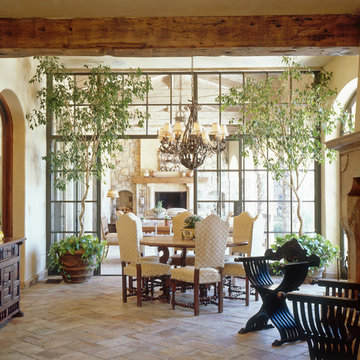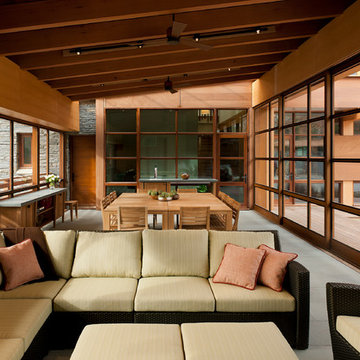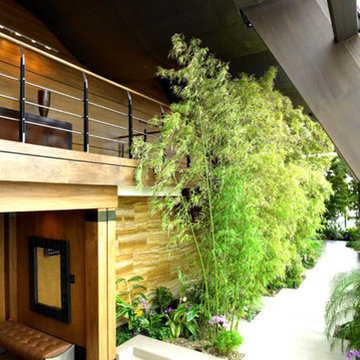Verande con soffitto classico - Foto e idee per arredare
Filtra anche per:
Budget
Ordina per:Popolari oggi
1 - 20 di 597 foto
1 di 3

All season room with views of lake.
Anice Hoachlander, Hoachlander Davis Photography LLC
Immagine di una grande veranda stile marinaro con parquet chiaro, soffitto classico e pavimento beige
Immagine di una grande veranda stile marinaro con parquet chiaro, soffitto classico e pavimento beige
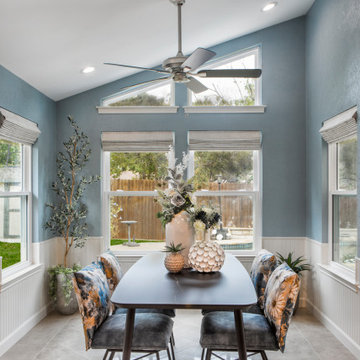
Esempio di una veranda chic di medie dimensioni con soffitto classico e pavimento beige
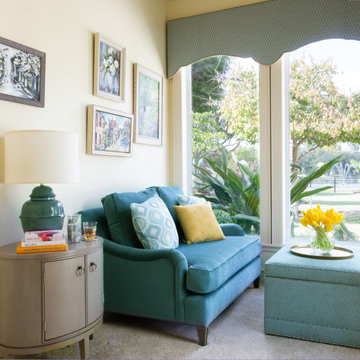
The sitting area is separate and narrow she wanted seating to sit in and relax to look at the lovely views of the garden. So I added a settee and storage ottoman both custom made with a side table and blue jar shaped lamp all complimenting the beautiful color palette in the garden.

Motion City Media
Esempio di una veranda costiera di medie dimensioni con soffitto classico, pavimento grigio e pavimento con piastrelle in ceramica
Esempio di una veranda costiera di medie dimensioni con soffitto classico, pavimento grigio e pavimento con piastrelle in ceramica

Character infuses every inch of this elegant Claypit Hill estate from its magnificent courtyard with drive-through porte-cochere to the private 5.58 acre grounds. Luxurious amenities include a stunning gunite pool, tennis court, two-story barn and a separate garage; four garage spaces in total. The pool house with a kitchenette and full bath is a sight to behold and showcases a cedar shiplap cathedral ceiling and stunning stone fireplace. The grand 1910 home is welcoming and designed for fine entertaining. The private library is wrapped in cherry panels and custom cabinetry. The formal dining and living room parlors lead to a sensational sun room. The country kitchen features a window filled breakfast area that overlooks perennial gardens and patio. An impressive family room addition is accented with a vaulted ceiling and striking stone fireplace. Enjoy the pleasures of refined country living in this memorable landmark home.

Foto di un'ampia veranda classica con pavimento in terracotta, pavimento multicolore e soffitto classico
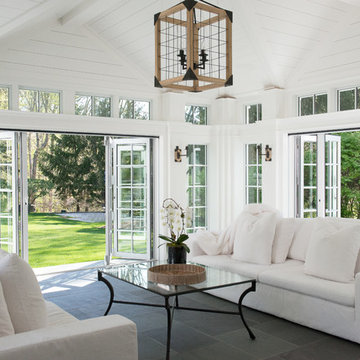
Jane Beiles Photography, Solar Innovations
Idee per una grande veranda stile marino con soffitto classico e pavimento grigio
Idee per una grande veranda stile marino con soffitto classico e pavimento grigio

This blue and white sunroom, adjacent to a dining area, occupies a large enclosed porch. The home was newly constructed to feel like it had stood for centuries. The dining porch, which is fully enclosed was built to look like a once open porch area, complete with clapboard walls to mimic the exterior.
We filled the space with French and Swedish antiques, like the daybed which serves as a sofa, and the marble topped table with brass gallery. The natural patina of the pieces was duplicated in the light fixtures with blue verdigris and brass detail, custom designed by Alexandra Rae, Los Angeles, fabricated by Charles Edwardes, London. Motorized grass shades, sisal rugs and limstone floors keep the space fresh and casual despite the pedigree of the pieces. All fabrics are by Schumacher.
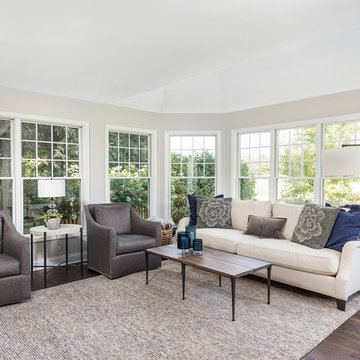
Picture Perfect House
Ispirazione per una grande veranda tradizionale con parquet scuro, soffitto classico e pavimento marrone
Ispirazione per una grande veranda tradizionale con parquet scuro, soffitto classico e pavimento marrone
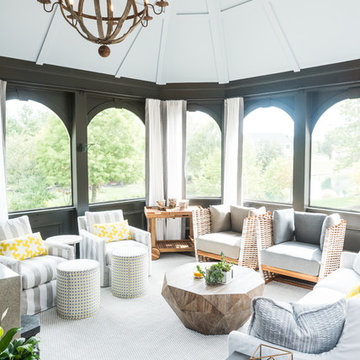
One of my favorite spaces to design are those that bring the outdoors in while capturing the luxurious comforts of home. This screened-in porch captures that concept beautifully with weather resistant drapery, all weather furnishings, and all the creature comforts of an indoor family room.

Sunroom vinyl plank flooring, drywall, trim and painting completed
Esempio di una veranda design di medie dimensioni con pavimento in vinile, nessun camino, soffitto classico e pavimento marrone
Esempio di una veranda design di medie dimensioni con pavimento in vinile, nessun camino, soffitto classico e pavimento marrone
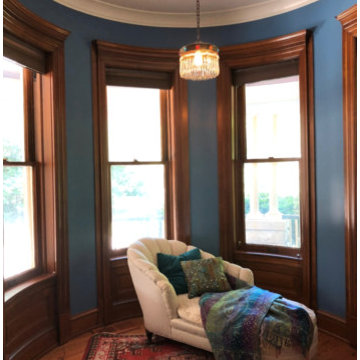
Sitting Room with restored antique mini chandelier from Mary Davis' antique lighting in La Conner, WA. Queen Anne Victorian, Fairfield, Iowa. Belltown Design. Photography by Corelee Dey and Sharon Schmidt.

Foto di una grande veranda classica con pavimento in ardesia, camino classico, cornice del camino in pietra, soffitto classico e pavimento grigio

This modern mansion has a grand entrance indeed. To the right is a glorious 3 story stairway with custom iron and glass stair rail. The dining room has dramatic black and gold metallic accents. To the left is a home office, entrance to main level master suite and living area with SW0077 Classic French Gray fireplace wall highlighted with golden glitter hand applied by an artist. Light golden crema marfil stone tile floors, columns and fireplace surround add warmth. The chandelier is surrounded by intricate ceiling details. Just around the corner from the elevator we find the kitchen with large island, eating area and sun room. The SW 7012 Creamy walls and SW 7008 Alabaster trim and ceilings calm the beautiful home.

Idee per una veranda chic di medie dimensioni con soffitto classico e pavimento beige
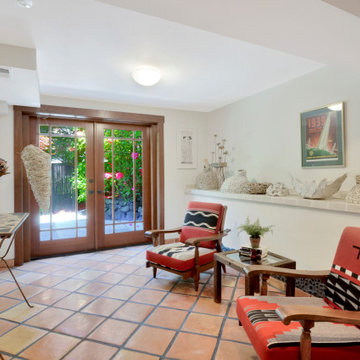
Sun room inside of a North Tacoma luxury home.
Foto di una veranda minimalista di medie dimensioni con soffitto classico e pavimento marrone
Foto di una veranda minimalista di medie dimensioni con soffitto classico e pavimento marrone
Verande con soffitto classico - Foto e idee per arredare
1
