Veranda
Filtra anche per:
Budget
Ordina per:Popolari oggi
1 - 20 di 196 foto

Idee per una veranda chic di medie dimensioni con soffitto classico e pavimento beige
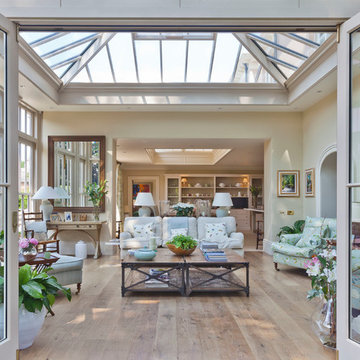
The design of this extension incorporates an inset roof lantern over the dining area and an opening through to the glazed orangery which features bi-fold doors to the outside.

Idee per un'ampia veranda tropicale con pavimento in pietra calcarea e pavimento beige
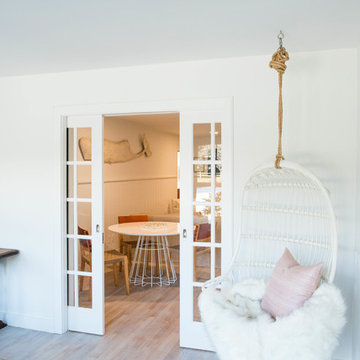
Foto di una veranda stile marinaro di medie dimensioni con pavimento in legno massello medio, nessun camino, soffitto classico e pavimento beige

Immagine di una grande veranda chic con pavimento in travertino, camino classico, cornice del camino in pietra, soffitto classico e pavimento beige
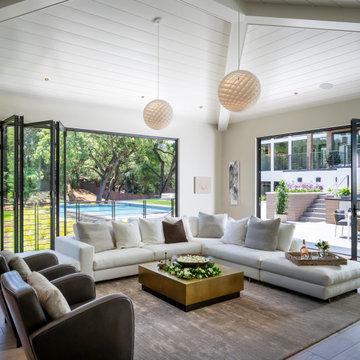
Foto di un'ampia veranda design con pavimento in gres porcellanato, pavimento beige e soffitto classico

Immagine di un'ampia veranda country con pavimento in pietra calcarea, camino classico, cornice del camino in mattoni, soffitto classico e pavimento beige
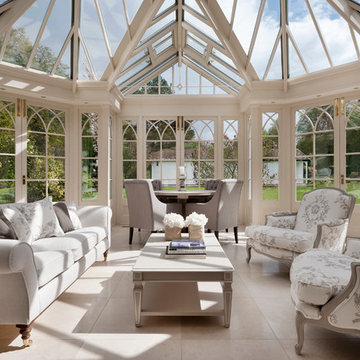
The bespoke chairs were so successful at a 17th century bastide in the South of France, we wanted the client to experience them too. With a little adjustment we designed them into the overall scheme with great success.
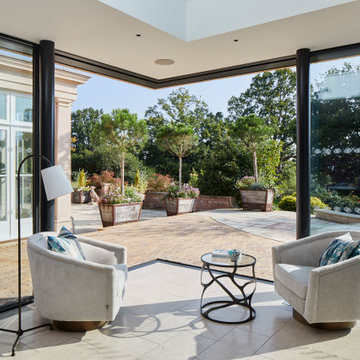
A seating area at the end of the kitchen overlooks one of the terraces and garden.
Ispirazione per una grande veranda con pavimento in pietra calcarea, soffitto in vetro e pavimento beige
Ispirazione per una grande veranda con pavimento in pietra calcarea, soffitto in vetro e pavimento beige
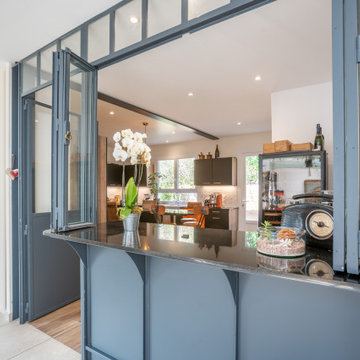
Cuisine semi-ouverte . Conception d'une verrière accordéon sur un bar. dans un style industriel
Foto di una grande veranda contemporanea con pavimento in legno massello medio, stufa a legna, soffitto classico e pavimento beige
Foto di una grande veranda contemporanea con pavimento in legno massello medio, stufa a legna, soffitto classico e pavimento beige
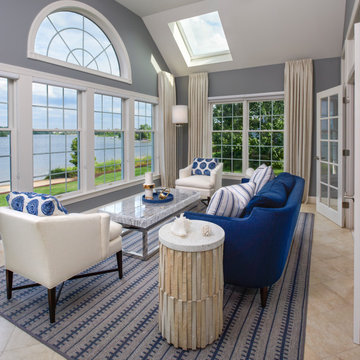
Ispirazione per una piccola veranda tradizionale con pavimento con piastrelle in ceramica, lucernario e pavimento beige
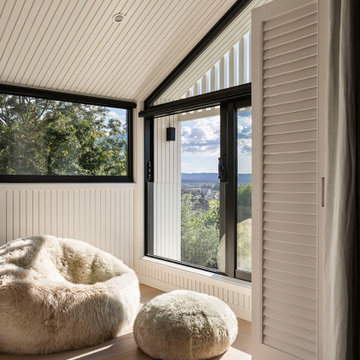
Foto di una piccola veranda design con parquet chiaro e pavimento beige
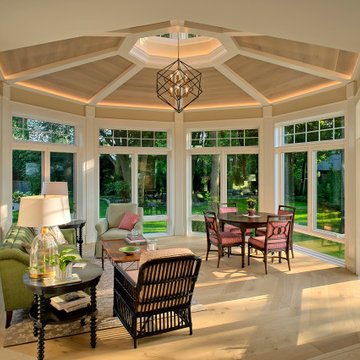
The architectural beauty of this home addition in Wilmette shines both inside and out. Precision millwork forms the octagonal shaped ceiling inside, while a decorative glass cupola adds to character to the space outside.
Norman Sizemore photographer
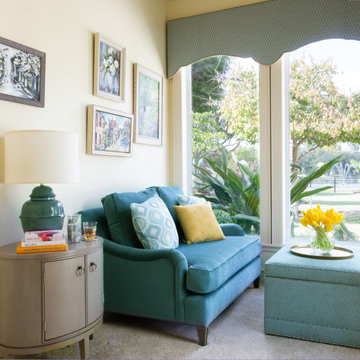
The sitting area is separate and narrow she wanted seating to sit in and relax to look at the lovely views of the garden. So I added a settee and storage ottoman both custom made with a side table and blue jar shaped lamp all complimenting the beautiful color palette in the garden.
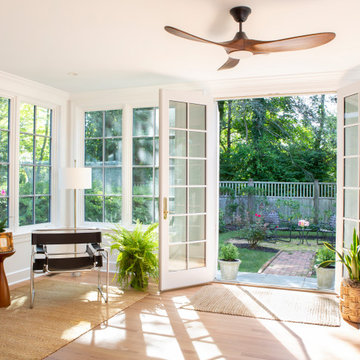
Our clients requested an addition with a sunroom on the first floor with garden access. This bright, warm room is so inviting with it's warm wood floors and large windows. Adding a few steps down from the formal living room allowed us to raise the ceiling by several feet.

All season room with views of lake.
Anice Hoachlander, Hoachlander Davis Photography LLC
Immagine di una grande veranda stile marinaro con parquet chiaro, soffitto classico e pavimento beige
Immagine di una grande veranda stile marinaro con parquet chiaro, soffitto classico e pavimento beige
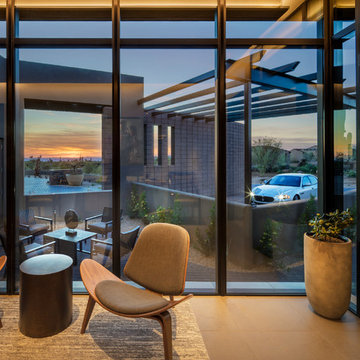
This glass enclosed room serves as the gathering spot for guests, whose 3 suites are nearby. Guest parking and a separate entrance allow them to come and go without using the main entrance. Desert views and contemporary architecture make the space vibrant and active.

Neighboring the kitchen, is the Sunroom. This quaint space fully embodies a cottage off the French Countryside. It was renovated from a study into a cozy sitting room.
Designed with large wall-length windows, a custom stone fireplace, and accents of purples, florals, and lush velvets. Exposed wooden beams and an antiqued chandelier perfectly blend the romantic yet rustic details found in French Country design.
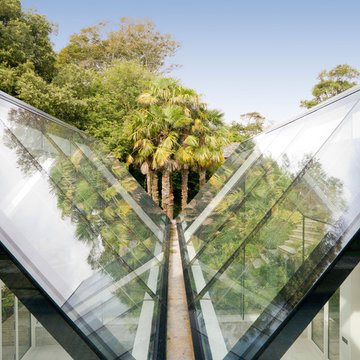
This structural glass addition to a Grade II Listed Arts and Crafts-inspired House built in the 20thC replaced an existing conservatory which had fallen into disrepair.
The replacement conservatory was designed to sit on the footprint of the previous structure, but with a significantly more contemporary composition.
Working closely with conservation officers to produce a design sympathetic to the historically significant home, we developed an innovative yet sensitive addition that used locally quarried granite, natural lead panels and a technologically advanced glazing system to allow a frameless, structurally glazed insertion which perfectly complements the existing house.
The new space is flooded with natural daylight and offers panoramic views of the gardens beyond.
Photograph: Collingwood Photography
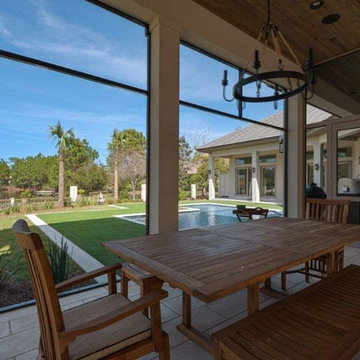
Foto di un'ampia veranda country con pavimento in pietra calcarea, camino classico, cornice del camino in mattoni, soffitto classico e pavimento beige
1