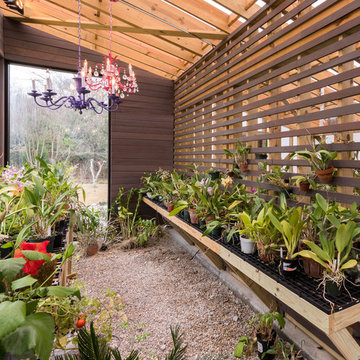Verande marroni - Foto e idee per arredare
Filtra anche per:
Budget
Ordina per:Popolari oggi
1 - 20 di 318 foto
1 di 3

Modern rustic timber framed sunroom with tons of doors and windows that open to a view of the secluded property. Beautiful vaulted ceiling with exposed wood beams and paneled ceiling. Heated floors. Two sided stone/woodburning fireplace with a two story chimney and raised hearth. Exposed timbers create a rustic feel.
General Contracting by Martin Bros. Contracting, Inc.; James S. Bates, Architect; Interior Design by InDesign; Photography by Marie Martin Kinney.

Idee per una grande veranda country con pavimento in gres porcellanato e pavimento multicolore

Two VELUX Solar Powered fresh air skylights with rain sensors help provide air circulation while the solar transparent blinds control the natural light.
Decorative rafter framing, beams, and trim have bead edge throughout to add charm and architectural detail.
Recessed lighting offers artificial means to brighten the space at night with a warm glow.
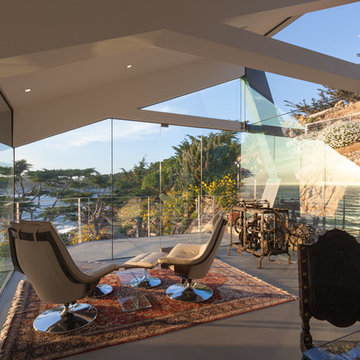
Photo by: Russell Abraham
Idee per una grande veranda contemporanea con pavimento in cemento e soffitto classico
Idee per una grande veranda contemporanea con pavimento in cemento e soffitto classico
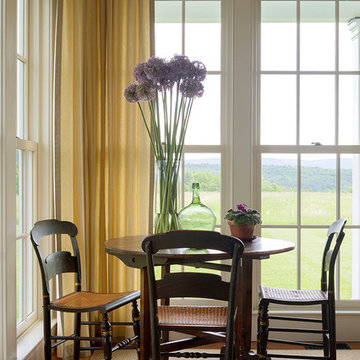
Doyle Coffin Architecture + George Ross, Photographer
Foto di una grande veranda country con pavimento in legno massello medio, nessun camino, soffitto classico e pavimento marrone
Foto di una grande veranda country con pavimento in legno massello medio, nessun camino, soffitto classico e pavimento marrone
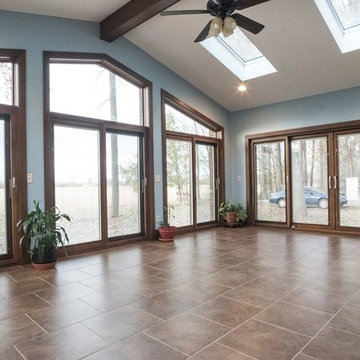
Reineke Matrix Photo & Video
Ispirazione per una veranda chic di medie dimensioni con pavimento in gres porcellanato e lucernario
Ispirazione per una veranda chic di medie dimensioni con pavimento in gres porcellanato e lucernario

The back half of the sunroom ceiling was originally flat, and the same height as the kitchen. The front half was high and partially angled, but consisted of all skylights and exposed trusses. The entire sunroom ceiling was redone to make it consistent and abundantly open. The new beams are stained to match the kitchen cabinetry, and skylights ensure the space in bright.
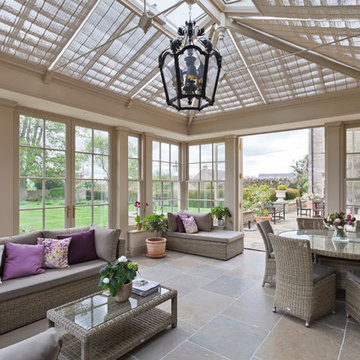
Many classical buildings incorporate vertical balanced sliding sash windows, the recognisable advantage being that windows can slide both upwards and downwards. The popularity of the sash window has continued through many periods of architecture.
For certain properties with existing glazed sash windows, it is a valid consideration to design a glazed structure with a complementary style of window.
Although sash windows are more complex and expensive to produce, they provide an effective and traditional alternative to top and side-hung windows.
The orangery shows six over six and two over two sash windows mirroring those on the house.
Vale Paint Colour- Olivine
Size- 6.5M X 5.2M

Immagine di una grande veranda chic con pavimento in travertino, camino classico, cornice del camino in pietra, soffitto classico e pavimento beige
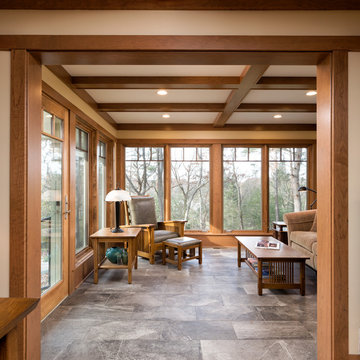
Architecture: RDS Architects | Photography: Landmark Photography
Esempio di una grande veranda con pavimento con piastrelle in ceramica, nessun camino, soffitto classico e pavimento grigio
Esempio di una grande veranda con pavimento con piastrelle in ceramica, nessun camino, soffitto classico e pavimento grigio

Immagine di un'ampia veranda country con pavimento in pietra calcarea, camino classico, cornice del camino in mattoni, soffitto classico e pavimento beige
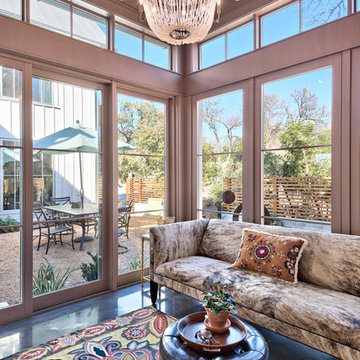
Architect: Tim Brown Architecture. Photographer: Casey Fry
Ispirazione per una grande veranda chic con pavimento in cemento, pavimento grigio e soffitto classico
Ispirazione per una grande veranda chic con pavimento in cemento, pavimento grigio e soffitto classico
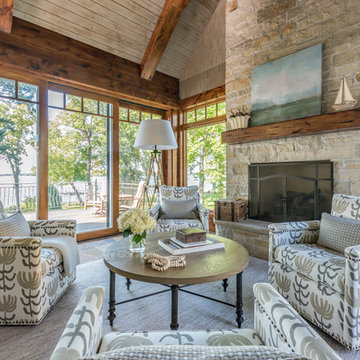
Morgan Sheff Photography
Ispirazione per una grande veranda chic con camino classico e cornice del camino in pietra
Ispirazione per una grande veranda chic con camino classico e cornice del camino in pietra
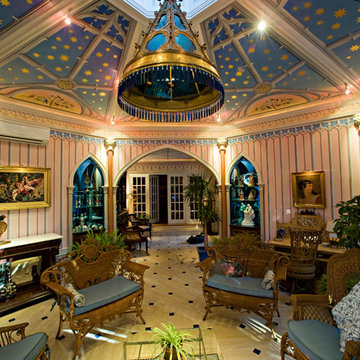
Sunroom octagon folly. photo Kevin Sprague
Idee per una piccola veranda bohémian con pavimento in travertino, soffitto classico e nessun camino
Idee per una piccola veranda bohémian con pavimento in travertino, soffitto classico e nessun camino
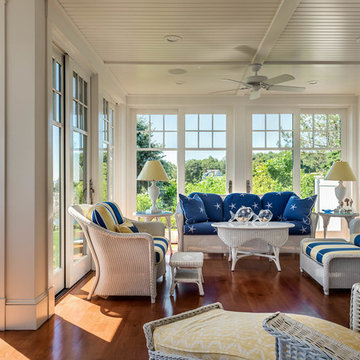
Rob Karosis
Esempio di una veranda stile marino di medie dimensioni con pavimento in legno massello medio e nessun camino
Esempio di una veranda stile marino di medie dimensioni con pavimento in legno massello medio e nessun camino
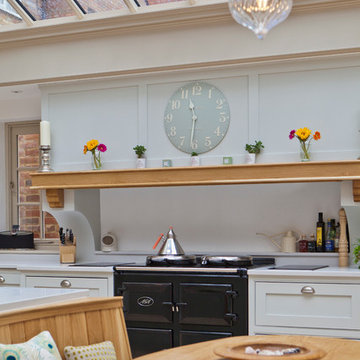
This stunning light-filled Orangery is perfect for dining and for hosting guests. This large extension incorporates twin lanterns and three pairs of curved arched double doors that open out onto the terrace which creates an interesting and purposeful room.
Vale Paint Colour - Exterior Vale White, Interior Putty
Size- 9.5 X 4M
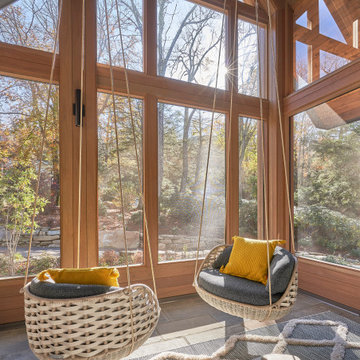
Idee per una grande veranda stile rurale con soffitto classico e pavimento grigio
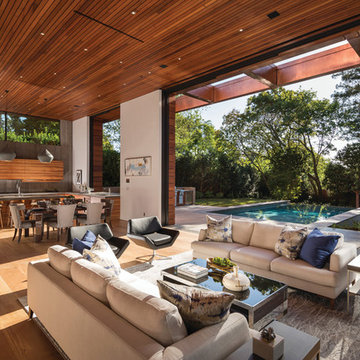
Liftslide Door
Our premier moving glass wall door, designed with precision engineering for near effortless operation.
Corner or curved designs and custom configurations
Straight stacking or pocketing for a perfectly unobstructed view
Door panels lift onto rollers for nearly effortless motion
Monumental panels up to 16' tall and door systems up to 60' wide
Folding Door
Folding Glass Walls
A different approach to removing the lines between indoors and out. When open, these moving glass walls fold up to beautifully frame your view. When closed, they create a stately wall of light.
Up to 10' tall and 48' wide
Top hung system allows for easy operation
Doors can open from left, right or center
Contemporary panel widths up to 48” wide
MultiGlide™ Door
Sliding Glass Door Systems
Engineered for smooth and easy operation, giving you design freedom with the performance and innovation you expect from Andersen.
Straight stacking or pocketing for a perfectly unobstructed view
Contemporary and traditional design
Sized for openings up to 25' wide and 10' tall with sliding glass panels up to 60" wide
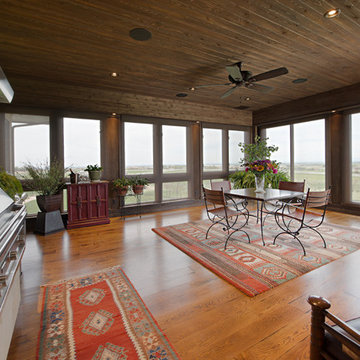
A Brilliant Photo - Agneiszka Wormus
Esempio di un'ampia veranda stile americano
Esempio di un'ampia veranda stile americano
Verande marroni - Foto e idee per arredare
1
