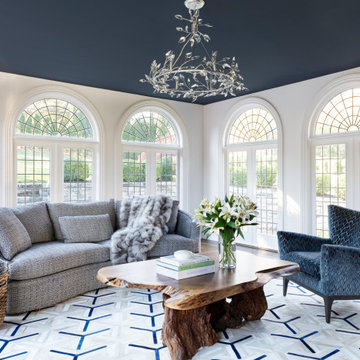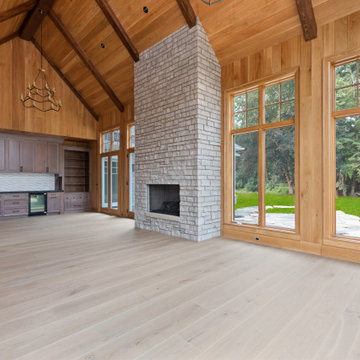Verande - Foto e idee per arredare
Filtra anche per:
Budget
Ordina per:Popolari oggi
121 - 140 di 2.153 foto
1 di 2
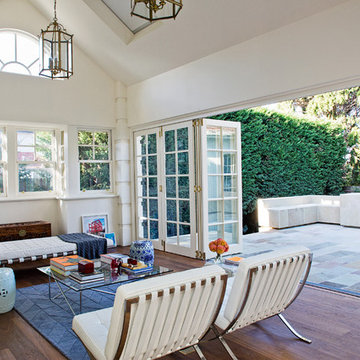
Photography: James Knowler Photography
Art Director: Paul Doolan from Dots Per Inch
Esempio di una grande veranda design
Esempio di una grande veranda design
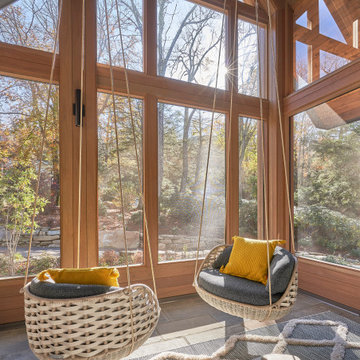
Idee per una grande veranda stile rurale con soffitto classico e pavimento grigio
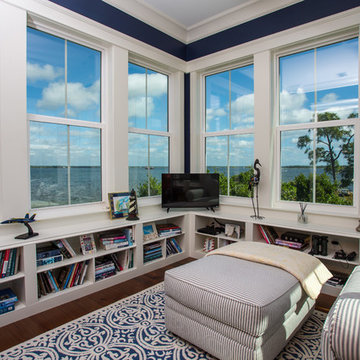
Saints Johns Tower is a unique and elegant custom designed home. Located on a peninsula on Ono Island, this home has views to die for. The tower element gives you the feeling of being encased by the water with windows allowing you to see out from every angle. This home was built by Phillip Vlahos custom home builders and designed by Bob Chatham custom home designs.
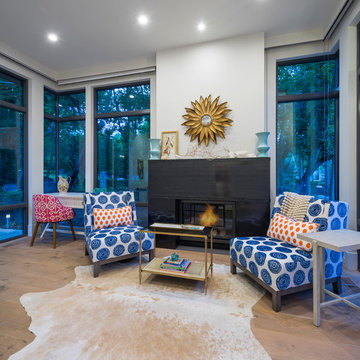
Photos: Josh Caldwell
Foto di una grande veranda design con parquet chiaro, camino classico, cornice del camino in pietra e soffitto classico
Foto di una grande veranda design con parquet chiaro, camino classico, cornice del camino in pietra e soffitto classico
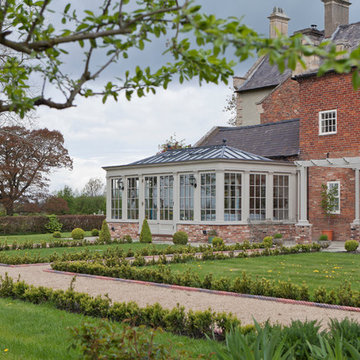
This Orangery provides the finishing touches to a completely renovated Georgian rectory in Lincolnshire.
An open-plan kitchen extension is created by removing the wall between the two spaces, also allowing light to flood into the once-dark kitchen area.
The result is a much-used room which is enjoyed by the whole family at all times of the day.
A small built-in dining table makes meal times a pleasure, whilst experiencing the atmosphere of the orangery.
Vale Paint Colour- Mud Pie
Size- 7.2M X 4.1M
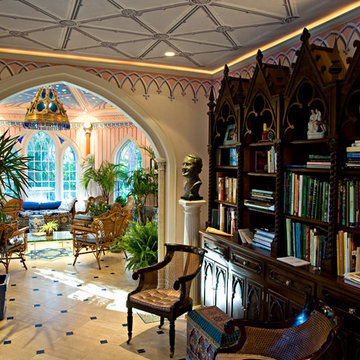
photo Kevin Sprague
Idee per una piccola veranda eclettica con pavimento in travertino, soffitto classico e nessun camino
Idee per una piccola veranda eclettica con pavimento in travertino, soffitto classico e nessun camino
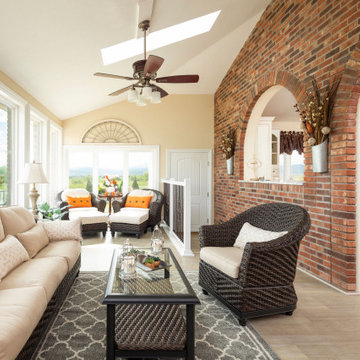
With such a large family and such a broken-up kitchen/ entertainment space failed to meet this client's needs to successfully entertain for the holidays. She felt bad there was no place for people to sit and felt left out when she was stuck cooking in the kitchen. Blowing out the kitchen and completely opening the three seasons patio to make it into a heated/ cooled entertainment space is exactly what the client needs. Now they can enjoy the space year-round without any stress about fitting everyone in their home.

View of hearth room out to covered patio
Idee per un'ampia veranda rustica con pavimento in legno massello medio, camino classico, cornice del camino in intonaco, soffitto classico e pavimento marrone
Idee per un'ampia veranda rustica con pavimento in legno massello medio, camino classico, cornice del camino in intonaco, soffitto classico e pavimento marrone
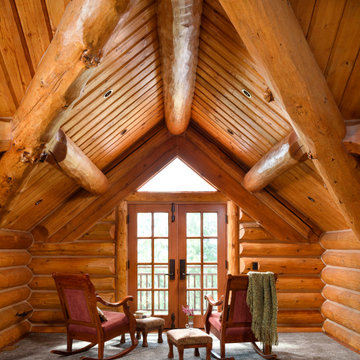
This homes reading nook looks out over the homeowners 100 acres in Idaho's panhandle.
Foto di un'ampia veranda classica
Foto di un'ampia veranda classica
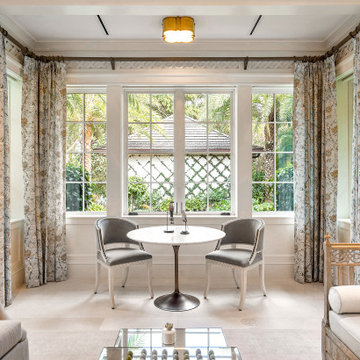
Ispirazione per un'ampia veranda chic con pavimento in pietra calcarea e pavimento beige
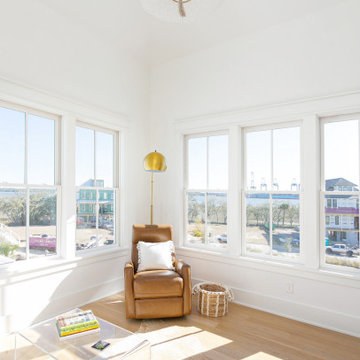
Library tower equipped with a rolling ladder.
Idee per un'ampia veranda stile marino con parquet chiaro e soffitto classico
Idee per un'ampia veranda stile marino con parquet chiaro e soffitto classico
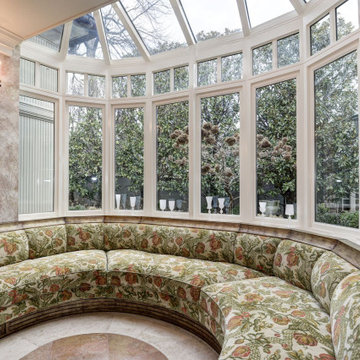
Ispirazione per una veranda di medie dimensioni con camino classico e cornice del camino in pietra
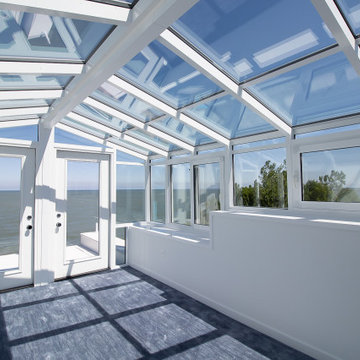
It’s Walkthrough Wednesday! Enjoy an inside view of this impeccable custom built home, recently completed in Bratenahl, Ohio. More photos coming soon to the gallery on payne-payne.com!
.
.
.
#payneandpaynebuilders #payneandpayne #familyowned #customhomebuilders #nahb #customhomes #dreamhome #soakertub #beachhome #rooftopviews #homedesign #AtHomeCLE #openfloorplan #buildersofinsta #clevelandbuilders #ohiohomes #clevelandhomes #homesweethome #bratenahl #modernhomedesign #lakehome #walkthroughwednesday
? @paulceroky
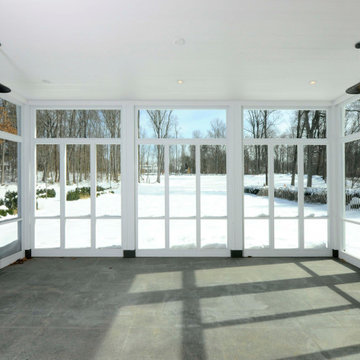
Esempio di un'ampia veranda design con pavimento in cemento, soffitto classico e pavimento grigio
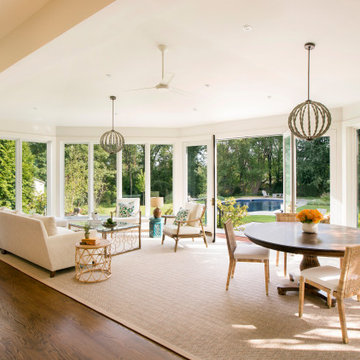
The sunroom addition opens full access to the kitchen creating an open floor plan to easily entertain.
Idee per un'ampia veranda classica con pavimento in legno massello medio, soffitto classico e pavimento marrone
Idee per un'ampia veranda classica con pavimento in legno massello medio, soffitto classico e pavimento marrone
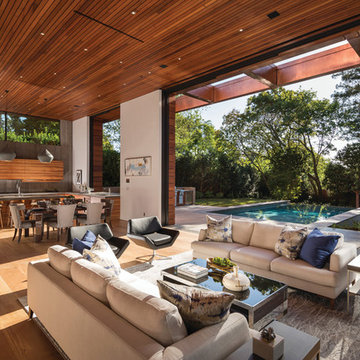
Liftslide Door
Our premier moving glass wall door, designed with precision engineering for near effortless operation.
Corner or curved designs and custom configurations
Straight stacking or pocketing for a perfectly unobstructed view
Door panels lift onto rollers for nearly effortless motion
Monumental panels up to 16' tall and door systems up to 60' wide
Folding Door
Folding Glass Walls
A different approach to removing the lines between indoors and out. When open, these moving glass walls fold up to beautifully frame your view. When closed, they create a stately wall of light.
Up to 10' tall and 48' wide
Top hung system allows for easy operation
Doors can open from left, right or center
Contemporary panel widths up to 48” wide
MultiGlide™ Door
Sliding Glass Door Systems
Engineered for smooth and easy operation, giving you design freedom with the performance and innovation you expect from Andersen.
Straight stacking or pocketing for a perfectly unobstructed view
Contemporary and traditional design
Sized for openings up to 25' wide and 10' tall with sliding glass panels up to 60" wide
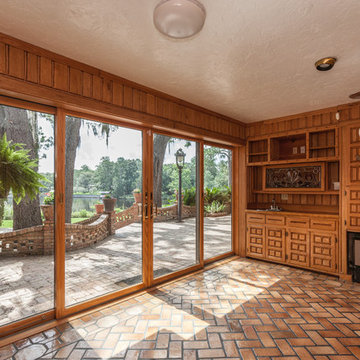
The ship's room is finished with 1x6 ash planks with nautical rope imbedded. © 2018 Rick Cooper Photography
Esempio di un'ampia veranda mediterranea con pavimento con piastrelle in ceramica, soffitto classico e pavimento marrone
Esempio di un'ampia veranda mediterranea con pavimento con piastrelle in ceramica, soffitto classico e pavimento marrone
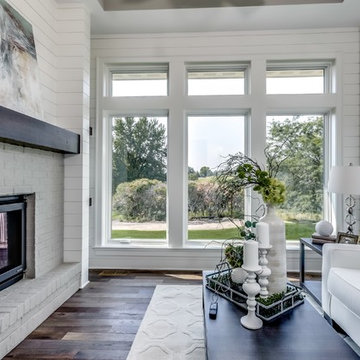
Executive Style Rambler With Private Water Views
Upscale, luxurious living awaits you in this custom built Norton Home. Set on a large rural lot with a beautiful lake view this is truly a private oasis.
Verande - Foto e idee per arredare
7
