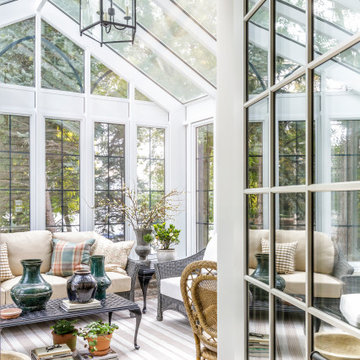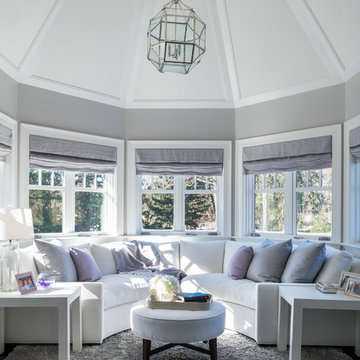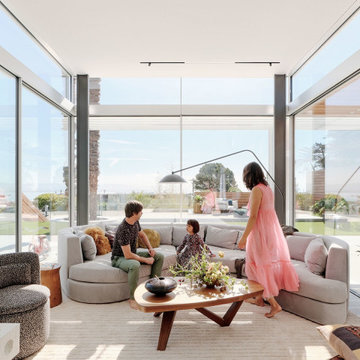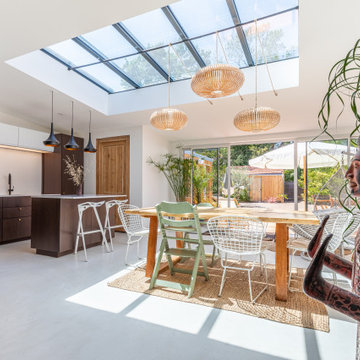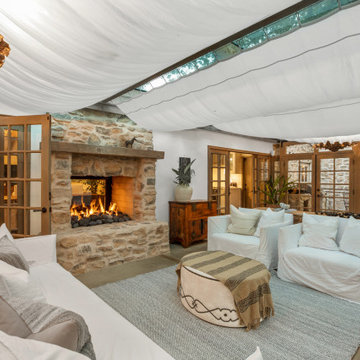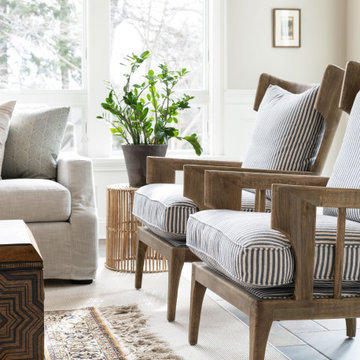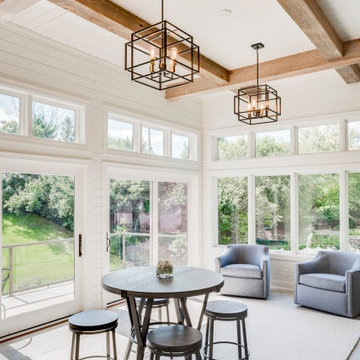Verande bianche - Foto e idee per arredare

Ispirazione per una veranda country di medie dimensioni con parquet chiaro, soffitto classico e nessun camino
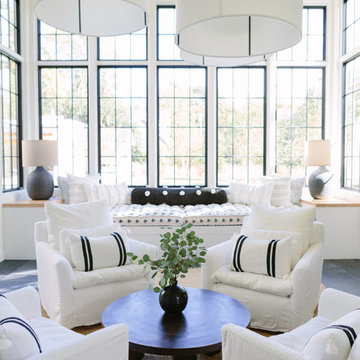
Aimee Mazzenga Photography
Design: Mitzi Maynard and Clare Kennedy
Idee per una veranda stile marino
Idee per una veranda stile marino

Mark Williams Photographer
Immagine di una piccola veranda bohémian con soffitto in vetro e parquet chiaro
Immagine di una piccola veranda bohémian con soffitto in vetro e parquet chiaro

Christy Bredahl
Idee per una veranda tradizionale di medie dimensioni con pavimento in gres porcellanato, camino classico, cornice del camino in legno e soffitto classico
Idee per una veranda tradizionale di medie dimensioni con pavimento in gres porcellanato, camino classico, cornice del camino in legno e soffitto classico

All furnishings are available through Lucy Interior Design.
www.lucyinteriordesign.com - 612.339.2225
Interior Designer: Lucy Interior Design
Photographer: Andrea Rugg

Ispirazione per una veranda stile marinaro con parquet chiaro, camino classico, cornice del camino in pietra e soffitto classico

Foto di una grande veranda classica con pavimento in gres porcellanato, cornice del camino in metallo, soffitto classico e camino classico
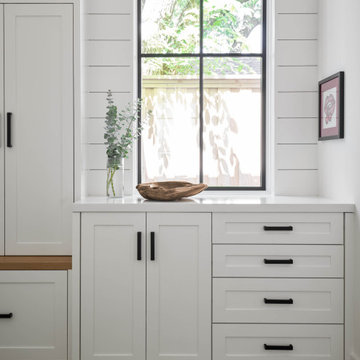
Ispirazione per una grande veranda classica con pavimento in legno massello medio, soffitto classico e pavimento marrone

This three seasons addition is a great sunroom during the warmer months.
Immagine di una grande veranda chic con pavimento in vinile, nessun camino, soffitto classico e pavimento grigio
Immagine di una grande veranda chic con pavimento in vinile, nessun camino, soffitto classico e pavimento grigio

Idee per una grande veranda stile marino con pavimento in travertino, nessun camino, soffitto classico e pavimento beige
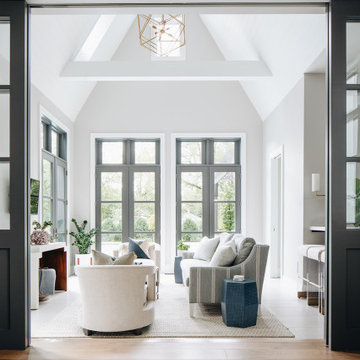
Foto di una veranda di medie dimensioni con pavimento in gres porcellanato e pavimento bianco

Roof Blinds
Esempio di una grande veranda chic con pavimento in travertino, soffitto in vetro, nessun camino e pavimento grigio
Esempio di una grande veranda chic con pavimento in travertino, soffitto in vetro, nessun camino e pavimento grigio
Verande bianche - Foto e idee per arredare
1
