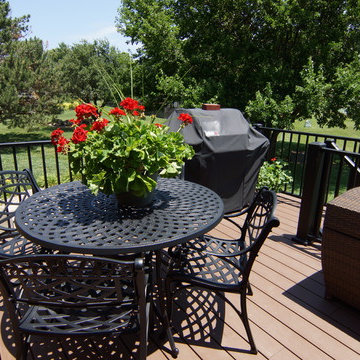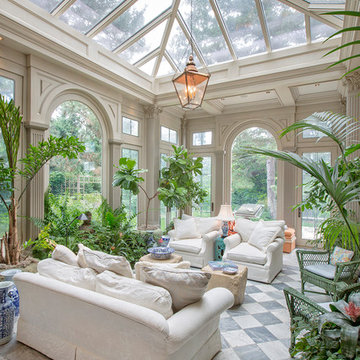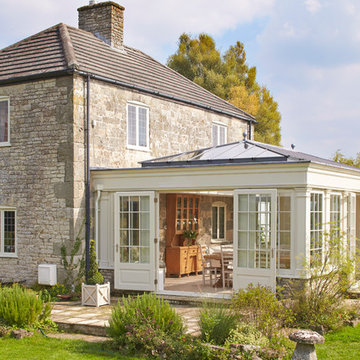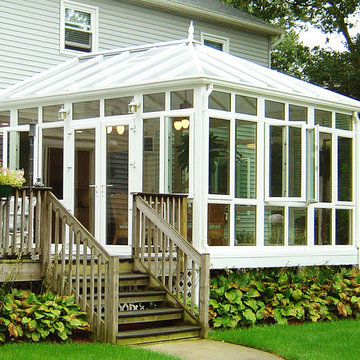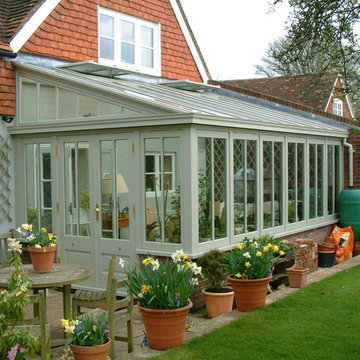Verande verdi - Foto e idee per arredare
Filtra anche per:
Budget
Ordina per:Popolari oggi
1 - 20 di 6.451 foto
1 di 2

Ispirazione per una veranda stile marinaro con parquet chiaro, camino classico, cornice del camino in pietra e soffitto classico

Esempio di una veranda country con camino classico, cornice del camino in mattoni, soffitto classico e pavimento marrone
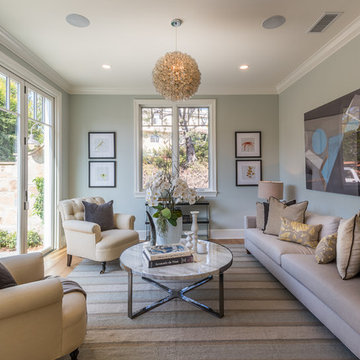
Immagine di una veranda costiera con pavimento in legno massello medio e pavimento marrone

Builder: Orchard Hills Design and Construction, LLC
Interior Designer: ML Designs
Kitchen Designer: Heidi Piron
Landscape Architect: J. Kest & Company, LLC
Photographer: Christian Garibaldi

Cozily designed covered gazebo sets an exceptional outdoor yet indoor zone
Idee per una veranda contemporanea
Idee per una veranda contemporanea

Foto di una grande veranda design con pavimento con piastrelle in ceramica, lucernario e pavimento multicolore

Esempio di una veranda stile marinaro con moquette, stufa a legna, cornice del camino in pietra, soffitto classico e pavimento grigio

S.Photography/Shanna Wolf., LOWELL CUSTOM HOMES, Lake Geneva, WI.., Conservatory Craftsmen., Conservatory for the avid gardener with lakefront views
Foto di una grande veranda chic con pavimento in legno massello medio, soffitto in vetro, pavimento marrone e nessun camino
Foto di una grande veranda chic con pavimento in legno massello medio, soffitto in vetro, pavimento marrone e nessun camino

Foto di un'ampia veranda classica con pavimento in terracotta, pavimento multicolore e soffitto classico

Esempio di una veranda tradizionale con camino classico, cornice del camino in metallo, lucernario, pavimento grigio e pavimento in legno verniciato
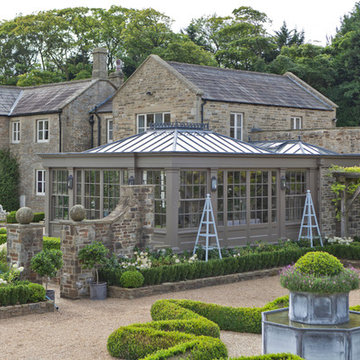
This generously sized room creates the perfect environment for dining and entertaining. Ventilation is provided by balanced sliding sash windows and a traditional rising canopy on the roof. Columns provide the perfect position for both internal and external lighting.
Vale Paint Colour- Exterior :Earth Interior: Porcini
Size- 10.9M X 6.5M
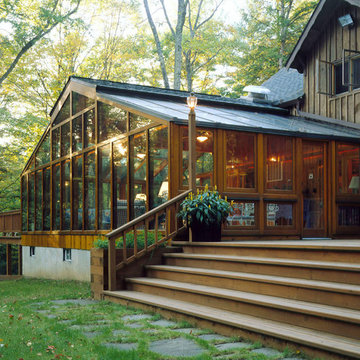
Two sun rooms connect to form a pretty gable stacked above another wall of glass.
Esempio di una veranda
Esempio di una veranda
Verande verdi - Foto e idee per arredare
1



