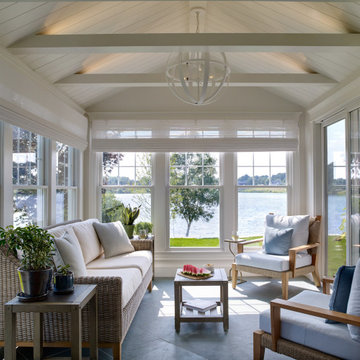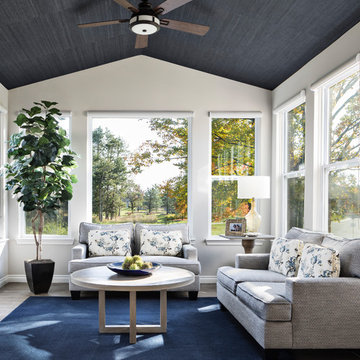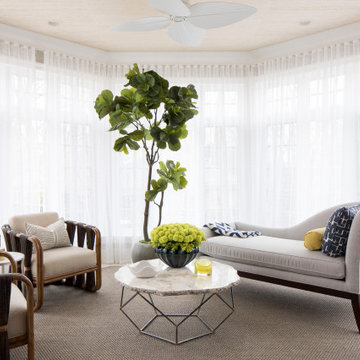Verande con soffitto classico - Foto e idee per arredare
Filtra anche per:
Budget
Ordina per:Popolari oggi
1 - 20 di 9.529 foto
1 di 2

Ispirazione per una veranda country di medie dimensioni con parquet chiaro, soffitto classico e nessun camino

Idee per una veranda tradizionale con parquet scuro, soffitto classico e pavimento marrone

Sun room with casement windows open to let fresh air in and to connect to the outdoors.
Immagine di una grande veranda country con parquet scuro, soffitto classico e pavimento marrone
Immagine di una grande veranda country con parquet scuro, soffitto classico e pavimento marrone

Foto di una grande veranda con pavimento in mattoni, nessun camino, soffitto classico e pavimento bianco

Ispirazione per una veranda stile marinaro con parquet chiaro, camino classico, cornice del camino in pietra e soffitto classico

Long sunroom turned functional family gathering space with new wall of built ins, detailed millwork, ample comfortable seating in Dover, MA.
Immagine di una veranda tradizionale di medie dimensioni con pavimento in legno massello medio, nessun camino, soffitto classico e pavimento marrone
Immagine di una veranda tradizionale di medie dimensioni con pavimento in legno massello medio, nessun camino, soffitto classico e pavimento marrone

Esempio di una veranda country con camino classico, cornice del camino in mattoni, soffitto classico e pavimento marrone

Spacecrafting
Immagine di una veranda stile marinaro con pavimento in legno massello medio, camino classico, cornice del camino in pietra e soffitto classico
Immagine di una veranda stile marinaro con pavimento in legno massello medio, camino classico, cornice del camino in pietra e soffitto classico

Builder: Orchard Hills Design and Construction, LLC
Interior Designer: ML Designs
Kitchen Designer: Heidi Piron
Landscape Architect: J. Kest & Company, LLC
Photographer: Christian Garibaldi
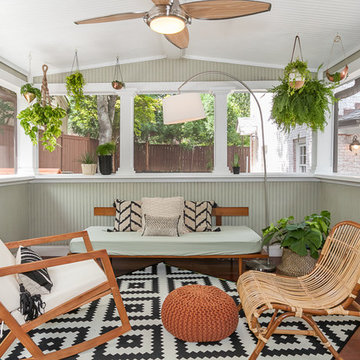
Idee per una veranda moderna di medie dimensioni con soffitto classico, pavimento in legno massello medio e nessun camino

Foto di una veranda chic di medie dimensioni con pavimento con piastrelle in ceramica, soffitto classico e pavimento multicolore
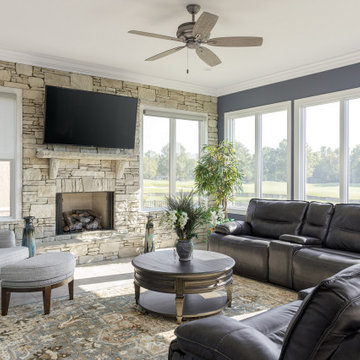
Ispirazione per una veranda tradizionale con camino classico, cornice del camino in pietra ricostruita e soffitto classico
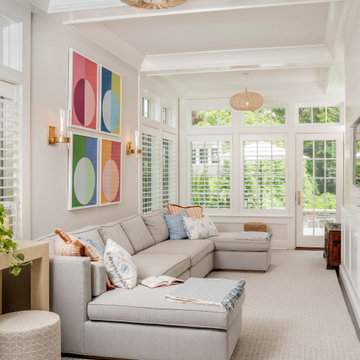
Idee per una veranda tradizionale con parquet scuro, soffitto classico e pavimento marrone
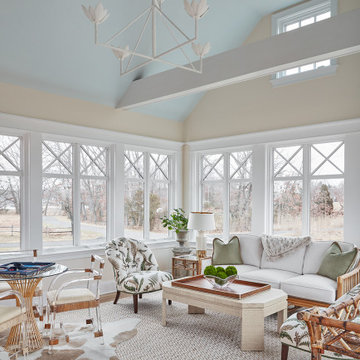
Esempio di una veranda chic con parquet chiaro, soffitto classico e pavimento beige
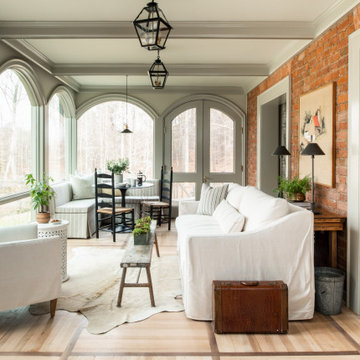
A warm and inviting space was created in the sunroom. Performance fabrics in light hues keep the room casual.
The corner of a sunroom was outfitted with a custom banquette to enjoy the beautiful views.
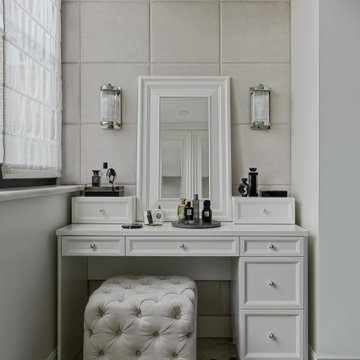
Дизайн-проект реализован Архитектором-Дизайнером Екатериной Ялалтыновой. Комплектация и декорирование - Бюро9. Строительная компания - ООО "Шафт"
Esempio di una piccola veranda chic con pavimento in gres porcellanato, soffitto classico e pavimento grigio
Esempio di una piccola veranda chic con pavimento in gres porcellanato, soffitto classico e pavimento grigio
Verande con soffitto classico - Foto e idee per arredare
1

