Verande con soffitto classico e pavimento nero - Foto e idee per arredare
Filtra anche per:
Budget
Ordina per:Popolari oggi
1 - 20 di 81 foto
1 di 3

Immagine di una piccola veranda stile marino con pavimento in ardesia, soffitto classico e pavimento nero

Tom Holdsworth Photography
Our clients wanted to create a room that would bring them closer to the outdoors; a room filled with natural lighting; and a venue to spotlight a modern fireplace.
Early in the design process, our clients wanted to replace their existing, outdated, and rundown screen porch, but instead decided to build an all-season sun room. The space was intended as a quiet place to read, relax, and enjoy the view.
The sunroom addition extends from the existing house and is nestled into its heavily wooded surroundings. The roof of the new structure reaches toward the sky, enabling additional light and views.
The floor-to-ceiling magnum double-hung windows with transoms, occupy the rear and side-walls. The original brick, on the fourth wall remains exposed; and provides a perfect complement to the French doors that open to the dining room and create an optimum configuration for cross-ventilation.
To continue the design philosophy for this addition place seamlessly merged natural finishes from the interior to the exterior. The Brazilian black slate, on the sunroom floor, extends to the outdoor terrace; and the stained tongue and groove, installed on the ceiling, continues through to the exterior soffit.
The room's main attraction is the suspended metal fireplace; an authentic wood-burning heat source. Its shape is a modern orb with a commanding presence. Positioned at the center of the room, toward the rear, the orb adds to the majestic interior-exterior experience.
This is the client's third project with place architecture: design. Each endeavor has been a wonderful collaboration to successfully bring this 1960s ranch-house into twenty-first century living.

Idee per una veranda chic di medie dimensioni con parquet scuro, soffitto classico, nessun camino e pavimento nero
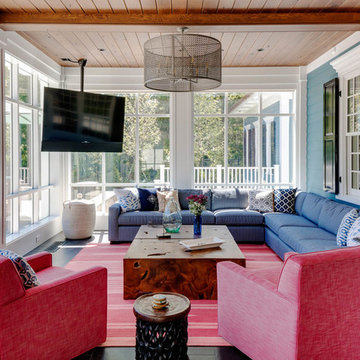
Ispirazione per una veranda stile marinaro con soffitto classico e pavimento nero
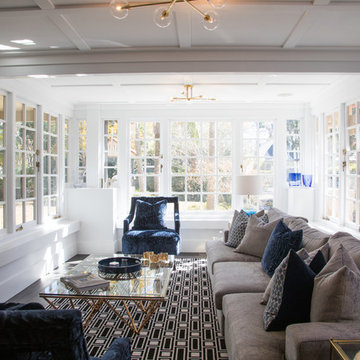
The sunroom has been transformed with bright white walls and all the timber work painted out. The beautiful carpet inset into the floorboards acts as a rug and really livens the room with its graphic punch.
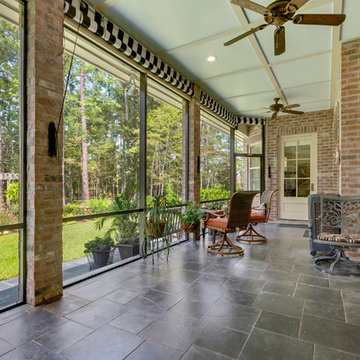
Ken Schallenberg
Idee per una veranda tradizionale con soffitto classico e pavimento nero
Idee per una veranda tradizionale con soffitto classico e pavimento nero
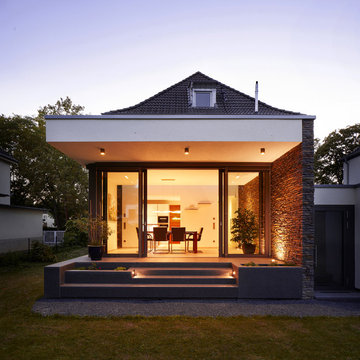
Lennart Wiedemuth
Esempio di una veranda design di medie dimensioni con nessun camino, soffitto classico e pavimento nero
Esempio di una veranda design di medie dimensioni con nessun camino, soffitto classico e pavimento nero
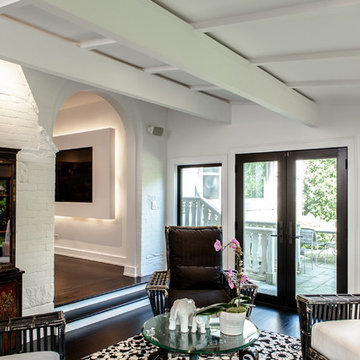
Studio West Photography
Ispirazione per una grande veranda minimalista con parquet scuro, soffitto classico e pavimento nero
Ispirazione per una grande veranda minimalista con parquet scuro, soffitto classico e pavimento nero
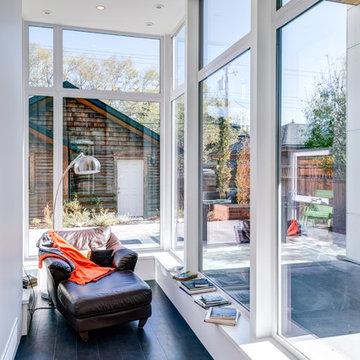
Troyer Photography
Ispirazione per una veranda contemporanea con soffitto classico e pavimento nero
Ispirazione per una veranda contemporanea con soffitto classico e pavimento nero
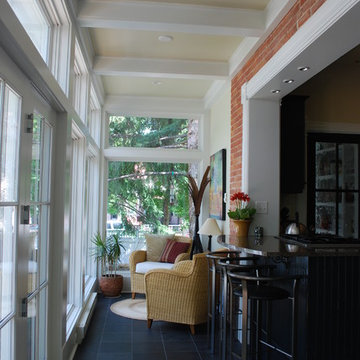
Immagine di una veranda tradizionale di medie dimensioni con pavimento con piastrelle in ceramica, soffitto classico e pavimento nero
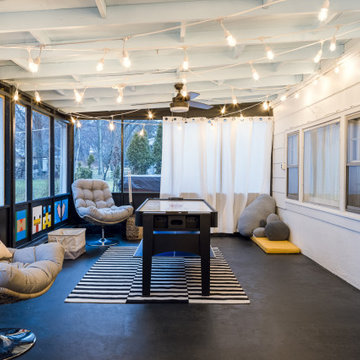
A porch renovation to provide Rony a fun space to escape with his siblings and friends. Minecraft inspired with characters painted on the paneling, a multi game table and xbox station with a bright red porch swing.
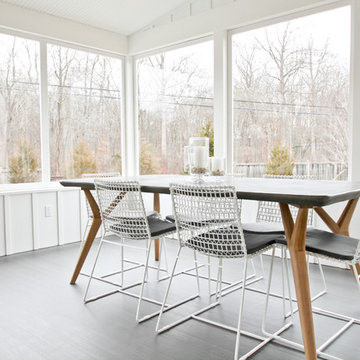
Esempio di una veranda tradizionale di medie dimensioni con soffitto classico, parquet scuro, nessun camino e pavimento nero

Esempio di una veranda moderna di medie dimensioni con pavimento in ardesia, camino classico, cornice del camino piastrellata, soffitto classico e pavimento nero
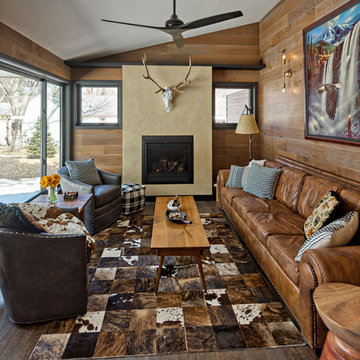
The one room in the home with that modern rustic feel. With the European mount elk and the cowhide rug as the natural inspiration for the room, the modern feel and warmth makes this place somewhere to be all the time. Oak engineered floors on the walls, vinyl floor, venetian plaster fireplace surround, and black windows and trim.
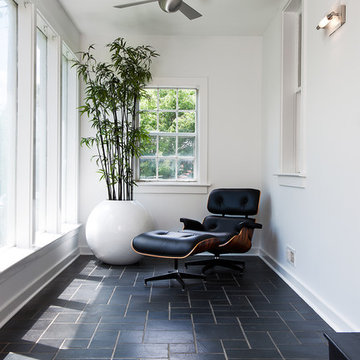
Judy Davis Photography
Idee per una veranda classica con soffitto classico e pavimento nero
Idee per una veranda classica con soffitto classico e pavimento nero

Architect: Cook Architectural Design Studio
General Contractor: Erotas Building Corp
Photo Credit: Susan Gilmore Photography
Foto di una veranda tradizionale di medie dimensioni con parquet scuro, nessun camino, soffitto classico e pavimento nero
Foto di una veranda tradizionale di medie dimensioni con parquet scuro, nessun camino, soffitto classico e pavimento nero
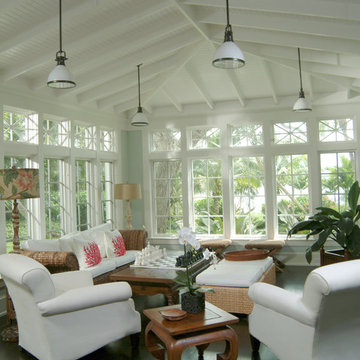
Rob Downey
Idee per una veranda tropicale con parquet scuro, soffitto classico e pavimento nero
Idee per una veranda tropicale con parquet scuro, soffitto classico e pavimento nero
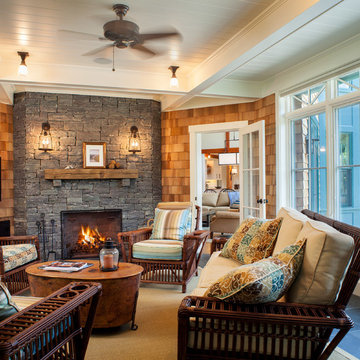
Robert Brewster Photography
Immagine di una veranda stile americano di medie dimensioni con pavimento in ardesia, camino classico, cornice del camino in pietra, soffitto classico e pavimento nero
Immagine di una veranda stile americano di medie dimensioni con pavimento in ardesia, camino classico, cornice del camino in pietra, soffitto classico e pavimento nero
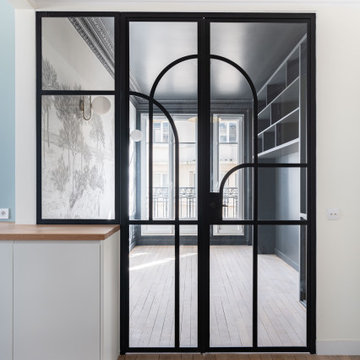
Ispirazione per una grande veranda tradizionale con parquet chiaro, soffitto classico e pavimento nero

The homeowners loved the character of their 100-year-old home near Lake Harriet, but the original layout no longer supported their busy family’s modern lifestyle. When they contacted the architect, they had a simple request: remodel our master closet. This evolved into a complete home renovation that took three-years of meticulous planning and tactical construction. The completed home demonstrates the overall goal of the remodel: historic inspiration with modern luxuries.
Verande con soffitto classico e pavimento nero - Foto e idee per arredare
1