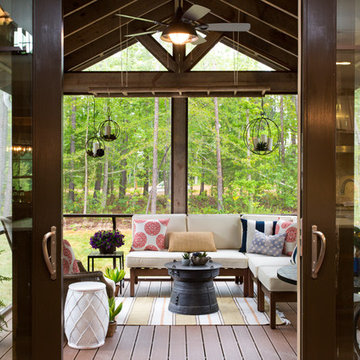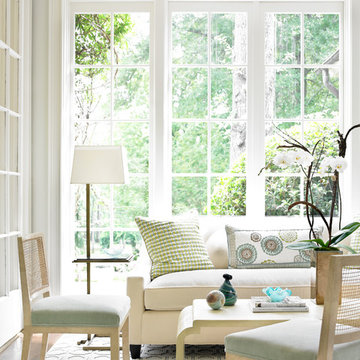Verande con soffitto classico - Foto e idee per arredare
Filtra anche per:
Budget
Ordina per:Popolari oggi
81 - 100 di 9.528 foto
1 di 2
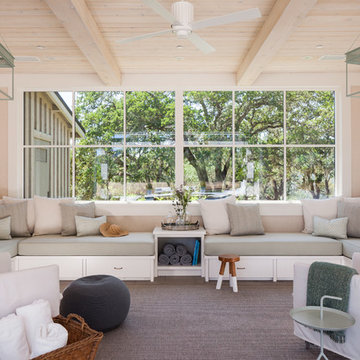
A young family of five seeks to create a family compound constructed by a series of smaller dwellings. Each building is characterized by its own style that reinforces its function. But together they work in harmony to create a fun and playful weekend getaway.
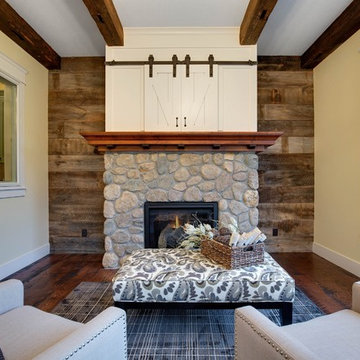
Esempio di una veranda country con parquet scuro, camino classico, cornice del camino in pietra e soffitto classico
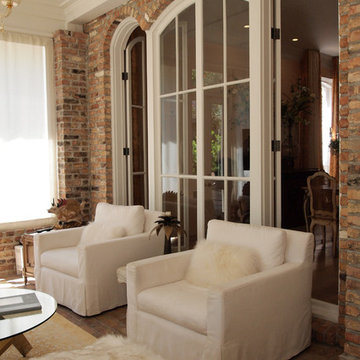
Photo: Kayla Stark © 2016 Houzz
Immagine di una piccola veranda chic con pavimento in mattoni, camino classico, cornice del camino in mattoni e soffitto classico
Immagine di una piccola veranda chic con pavimento in mattoni, camino classico, cornice del camino in mattoni e soffitto classico

Joel Hernandez
Idee per una grande veranda minimalista con pavimento in gres porcellanato, camino classico, cornice del camino piastrellata, soffitto classico e pavimento grigio
Idee per una grande veranda minimalista con pavimento in gres porcellanato, camino classico, cornice del camino piastrellata, soffitto classico e pavimento grigio
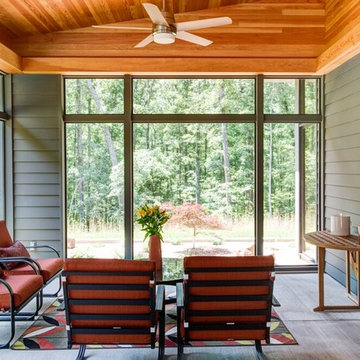
Foto di una veranda contemporanea di medie dimensioni con pavimento in cemento, nessun camino, soffitto classico e pavimento grigio
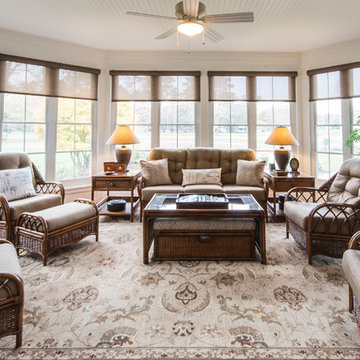
Three Season room with views of the golf course.
Boardwalk Builders,
Rehoboth Beach, DE
www.boardwalkbuilders.com
Sue Fortier
Ispirazione per una veranda classica di medie dimensioni con pavimento con piastrelle in ceramica, nessun camino e soffitto classico
Ispirazione per una veranda classica di medie dimensioni con pavimento con piastrelle in ceramica, nessun camino e soffitto classico
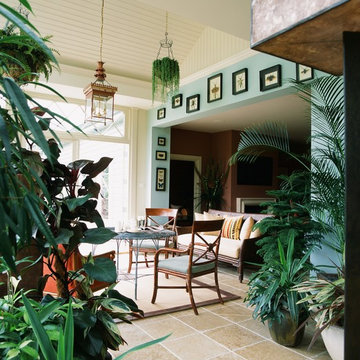
Westbury
Idee per una grande veranda mediterranea con nessun camino, soffitto classico e pavimento beige
Idee per una grande veranda mediterranea con nessun camino, soffitto classico e pavimento beige

This blue and white sunroom, adjacent to a dining area, occupies a large enclosed porch. The home was newly constructed to feel like it had stood for centuries. The dining porch, which is fully enclosed was built to look like a once open porch area, complete with clapboard walls to mimic the exterior.
We filled the space with French and Swedish antiques, like the daybed which serves as a sofa, and the marble topped table with brass gallery. The natural patina of the pieces was duplicated in the light fixtures with blue verdigris and brass detail, custom designed by Alexandra Rae, Los Angeles, fabricated by Charles Edwardes, London. Motorized grass shades, sisal rugs and limstone floors keep the space fresh and casual despite the pedigree of the pieces. All fabrics are by Schumacher.
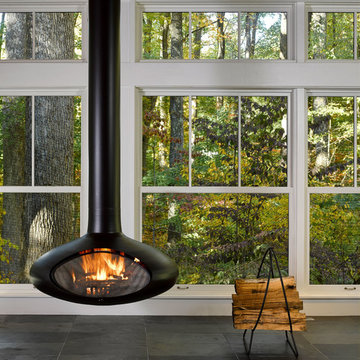
Tom Holdsworth Photography
Our clients wanted to create a room that would bring them closer to the outdoors; a room filled with natural lighting; and a venue to spotlight a modern fireplace.
Early in the design process, our clients wanted to replace their existing, outdated, and rundown screen porch, but instead decided to build an all-season sun room. The space was intended as a quiet place to read, relax, and enjoy the view.
The sunroom addition extends from the existing house and is nestled into its heavily wooded surroundings. The roof of the new structure reaches toward the sky, enabling additional light and views.
The floor-to-ceiling magnum double-hung windows with transoms, occupy the rear and side-walls. The original brick, on the fourth wall remains exposed; and provides a perfect complement to the French doors that open to the dining room and create an optimum configuration for cross-ventilation.
To continue the design philosophy for this addition place seamlessly merged natural finishes from the interior to the exterior. The Brazilian black slate, on the sunroom floor, extends to the outdoor terrace; and the stained tongue and groove, installed on the ceiling, continues through to the exterior soffit.
The room's main attraction is the suspended metal fireplace; an authentic wood-burning heat source. Its shape is a modern orb with a commanding presence. Positioned at the center of the room, toward the rear, the orb adds to the majestic interior-exterior experience.
This is the client's third project with place architecture: design. Each endeavor has been a wonderful collaboration to successfully bring this 1960s ranch-house into twenty-first century living.

Idee per una grande veranda chic con parquet scuro, camino classico, cornice del camino in pietra, soffitto classico e pavimento marrone
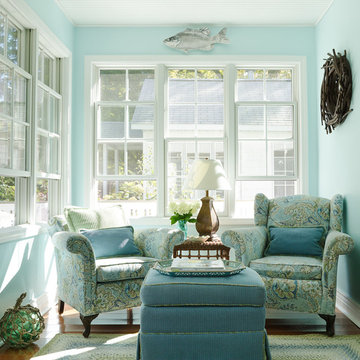
Gridley + Graves Photographers
Esempio di una veranda stile marinaro con pavimento in legno massello medio e soffitto classico
Esempio di una veranda stile marinaro con pavimento in legno massello medio e soffitto classico
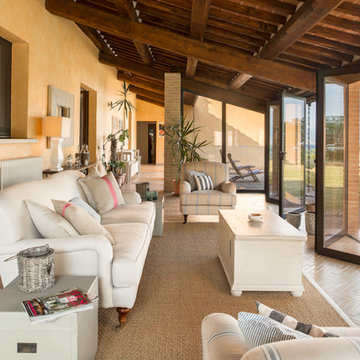
Henry William Woide Godfrey / Woide Angle Photography
Immagine di una veranda mediterranea con pavimento in mattoni e soffitto classico
Immagine di una veranda mediterranea con pavimento in mattoni e soffitto classico
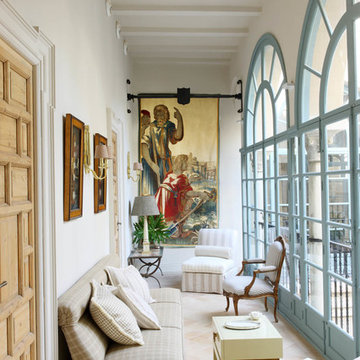
Idee per una grande veranda mediterranea con soffitto classico, pavimento in travertino e nessun camino
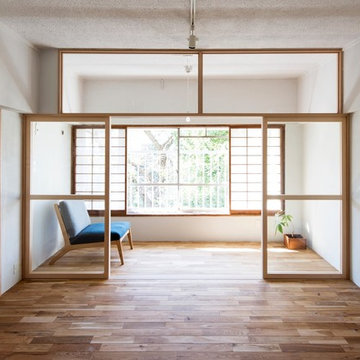
Ispirazione per una piccola veranda etnica con pavimento in legno massello medio, soffitto classico e pavimento marrone
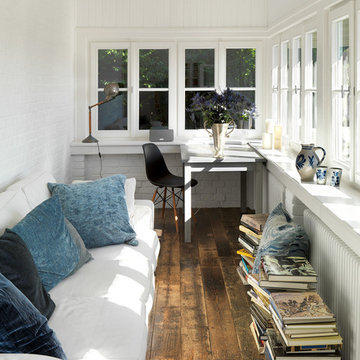
Jens Bösenberg
Idee per una piccola veranda country con parquet scuro, nessun camino, soffitto classico e pavimento marrone
Idee per una piccola veranda country con parquet scuro, nessun camino, soffitto classico e pavimento marrone
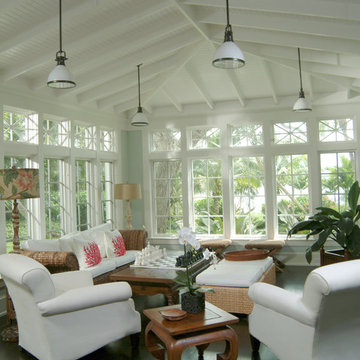
Rob Downey
Idee per una veranda tropicale con parquet scuro, soffitto classico e pavimento nero
Idee per una veranda tropicale con parquet scuro, soffitto classico e pavimento nero

Photo by Casey Dunn
Esempio di una veranda design con camino ad angolo, cornice del camino in pietra, soffitto classico e pavimento beige
Esempio di una veranda design con camino ad angolo, cornice del camino in pietra, soffitto classico e pavimento beige
Foto di una veranda stile marino di medie dimensioni con pavimento in mattoni, soffitto classico, pavimento rosso e nessun camino
Verande con soffitto classico - Foto e idee per arredare
5
