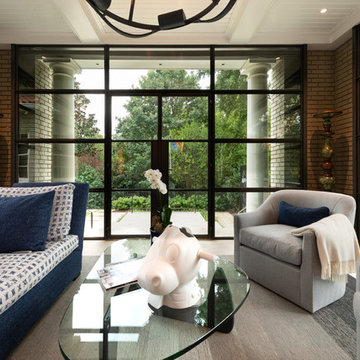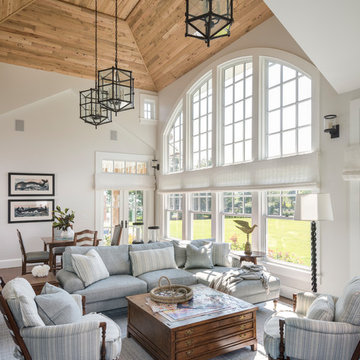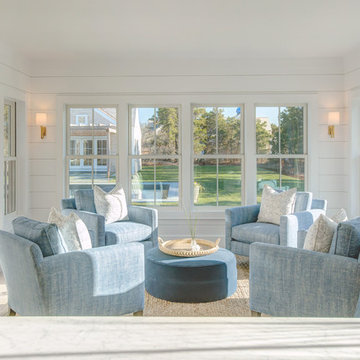Verande con soffitto classico - Foto e idee per arredare
Filtra anche per:
Budget
Ordina per:Popolari oggi
101 - 120 di 9.529 foto
1 di 2
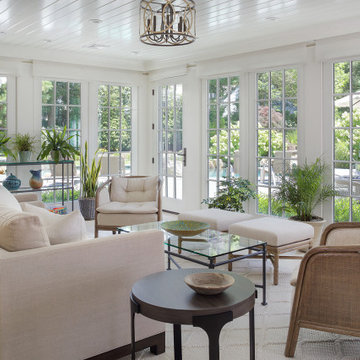
Sunroom flooded with natural light.
Idee per una veranda chic con soffitto classico
Idee per una veranda chic con soffitto classico

This lovely room is found on the other side of the two-sided fireplace and is encased in glass on 3 sides. Marvin Integrity windows and Marvin doors are trimmed out in White Dove, which compliments the ceiling's shiplap and the white overgrouted stone fireplace. Its a lovely place to relax at any time of the day!
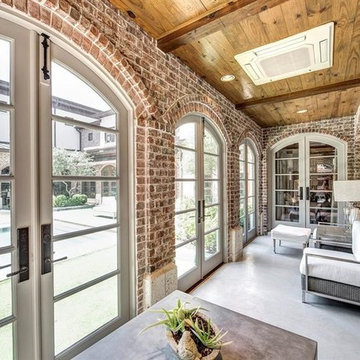
Immagine di una veranda mediterranea di medie dimensioni con nessun camino, soffitto classico e pavimento bianco
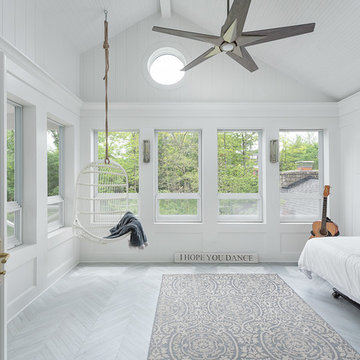
Picture Perfect House
Idee per una grande veranda tradizionale con parquet chiaro, nessun camino, soffitto classico e pavimento grigio
Idee per una grande veranda tradizionale con parquet chiaro, nessun camino, soffitto classico e pavimento grigio
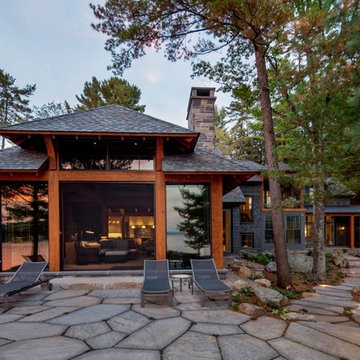
Ispirazione per una grande veranda chic con pavimento in ardesia, soffitto classico e pavimento beige

Immagine di una veranda rustica con pavimento in legno massello medio, pavimento marrone, soffitto classico, camino classico e cornice del camino in metallo
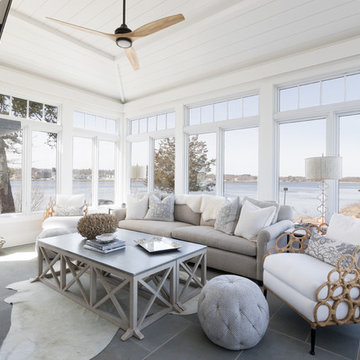
Foto di una veranda stile marinaro con soffitto classico e pavimento grigio

The Sunroom is open to the Living / Family room, and has windows looking to both the Breakfast nook / Kitchen as well as to the yard on 2 sides. There is also access to the back deck through this room. The large windows, ceiling fan and tile floor makes you feel like you're outside while still able to enjoy the comforts of indoor spaces. The built-in banquette provides not only additional storage, but ample seating in the room without the clutter of chairs. The mutli-purpose room is currently used for the homeowner's many stained glass projects.
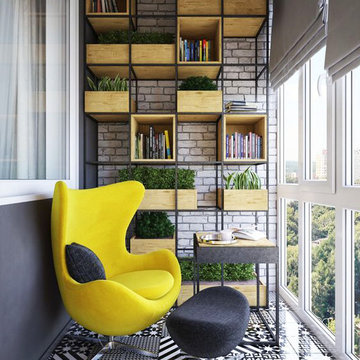
Ispirazione per una piccola veranda minimal con pavimento in gres porcellanato, nessun camino, soffitto classico e pavimento multicolore

Motion City Media
Esempio di una veranda costiera di medie dimensioni con soffitto classico, pavimento grigio e pavimento con piastrelle in ceramica
Esempio di una veranda costiera di medie dimensioni con soffitto classico, pavimento grigio e pavimento con piastrelle in ceramica
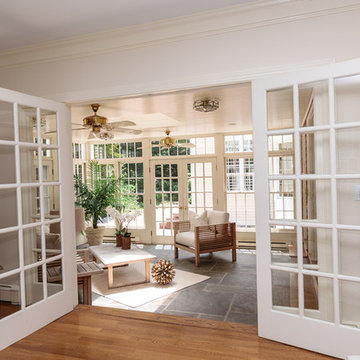
Character infuses every inch of this elegant Claypit Hill estate from its magnificent courtyard with drive-through porte-cochere to the private 5.58 acre grounds. Luxurious amenities include a stunning gunite pool, tennis court, two-story barn and a separate garage; four garage spaces in total. The pool house with a kitchenette and full bath is a sight to behold and showcases a cedar shiplap cathedral ceiling and stunning stone fireplace. The grand 1910 home is welcoming and designed for fine entertaining. The private library is wrapped in cherry panels and custom cabinetry. The formal dining and living room parlors lead to a sensational sun room. The country kitchen features a window filled breakfast area that overlooks perennial gardens and patio. An impressive family room addition is accented with a vaulted ceiling and striking stone fireplace. Enjoy the pleasures of refined country living in this memorable landmark home.

Tile floors, gas fireplace, skylights, ezebreeze, natural stone, 1 x 6 pine ceilings, led lighting, 5.1 surround sound, TV, live edge mantel, rope lighting, western triple slider, new windows, stainless cable railings
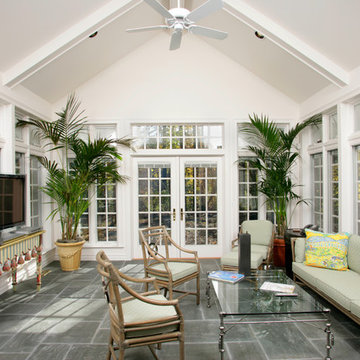
View of all new Pella Windows with motorized blinds
Ispirazione per una grande veranda tradizionale con pavimento in ardesia, soffitto classico e pavimento grigio
Ispirazione per una grande veranda tradizionale con pavimento in ardesia, soffitto classico e pavimento grigio

Spacecrafting
Esempio di una veranda country con camino classico, cornice del camino in pietra, soffitto classico e pavimento marrone
Esempio di una veranda country con camino classico, cornice del camino in pietra, soffitto classico e pavimento marrone
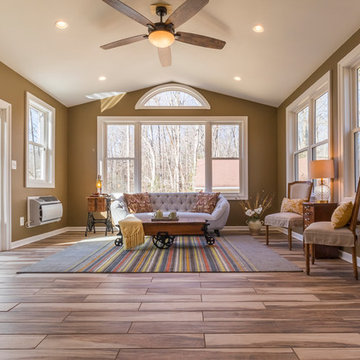
Ispirazione per una piccola veranda tradizionale con parquet scuro, nessun camino, soffitto classico e pavimento marrone

The client’s coastal New England roots inspired this Shingle style design for a lakefront lot. With a background in interior design, her ideas strongly influenced the process, presenting both challenge and reward in executing her exact vision. Vintage coastal style grounds a thoroughly modern open floor plan, designed to house a busy family with three active children. A primary focus was the kitchen, and more importantly, the butler’s pantry tucked behind it. Flowing logically from the garage entry and mudroom, and with two access points from the main kitchen, it fulfills the utilitarian functions of storage and prep, leaving the main kitchen free to shine as an integral part of the open living area.
An ARDA for Custom Home Design goes to
Royal Oaks Design
Designer: Kieran Liebl
From: Oakdale, Minnesota
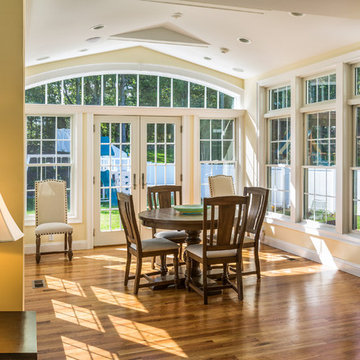
Immagine di una veranda classica di medie dimensioni con pavimento in marmo, nessun camino, soffitto classico e pavimento marrone
Verande con soffitto classico - Foto e idee per arredare
6
