Verande verdi con soffitto classico - Foto e idee per arredare
Filtra anche per:
Budget
Ordina per:Popolari oggi
1 - 20 di 691 foto

Esempio di una veranda chic con pavimento in mattoni, camino classico, cornice del camino in mattoni, soffitto classico e pavimento multicolore
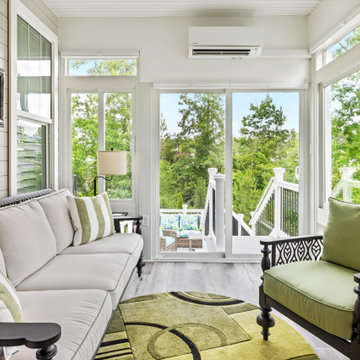
Stunning transitional sunroom with sliding glass screen windows, stone ash flooring and a composite deck with seating area for outdoor entertainment!
Immagine di una grande veranda tradizionale con pavimento in vinile, soffitto classico e pavimento grigio
Immagine di una grande veranda tradizionale con pavimento in vinile, soffitto classico e pavimento grigio

Ispirazione per una veranda stile marinaro con parquet chiaro, camino classico, cornice del camino in pietra e soffitto classico

Foto di una grande veranda classica con parquet chiaro, nessun camino, soffitto classico e pavimento marrone
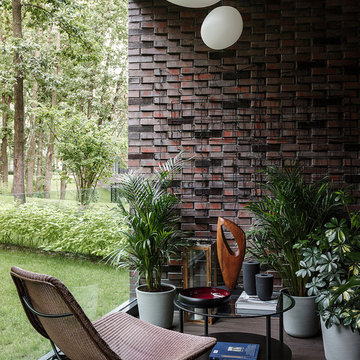
Esempio di una veranda contemporanea con parquet scuro, soffitto classico e pavimento marrone

Foto di un'ampia veranda classica con pavimento in terracotta, pavimento multicolore e soffitto classico
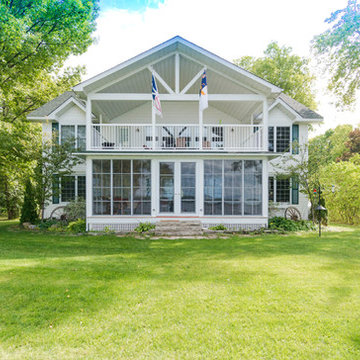
Ispirazione per una veranda tradizionale di medie dimensioni con pavimento in legno massello medio, nessun camino, soffitto classico e pavimento marrone

Foto di una grande veranda contemporanea con soffitto classico, pavimento grigio e pavimento in cemento
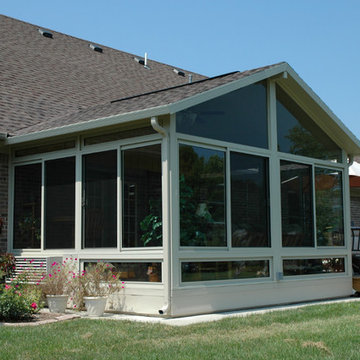
Immagine di una veranda classica di medie dimensioni con soffitto classico

An open house lot is like a blank canvas. When Mathew first visited the wooded lot where this home would ultimately be built, the landscape spoke to him clearly. Standing with the homeowner, it took Mathew only twenty minutes to produce an initial color sketch that captured his vision - a long, circular driveway and a home with many gables set at a picturesque angle that complemented the contours of the lot perfectly.
The interior was designed using a modern mix of architectural styles – a dash of craftsman combined with some colonial elements – to create a sophisticated yet truly comfortable home that would never look or feel ostentatious.
Features include a bright, open study off the entry. This office space is flanked on two sides by walls of expansive windows and provides a view out to the driveway and the woods beyond. There is also a contemporary, two-story great room with a see-through fireplace. This space is the heart of the home and provides a gracious transition, through two sets of double French doors, to a four-season porch located in the landscape of the rear yard.
This home offers the best in modern amenities and design sensibilities while still maintaining an approachable sense of warmth and ease.
Photo by Eric Roth
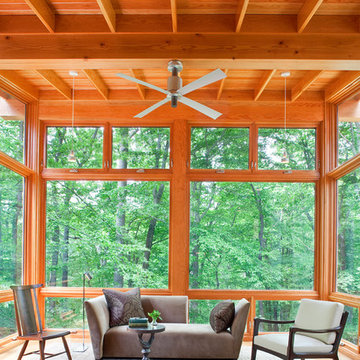
Photography by James Sphan
Esempio di una veranda stile rurale con soffitto classico e pavimento marrone
Esempio di una veranda stile rurale con soffitto classico e pavimento marrone

We were hired to create a Lake Charlevoix retreat for our client’s to be used by their whole family throughout the year. We were tasked with creating an inviting cottage that would also have plenty of space for the family and their guests. The main level features open concept living and dining, gourmet kitchen, walk-in pantry, office/library, laundry, powder room and master suite. The walk-out lower level houses a recreation room, wet bar/kitchenette, guest suite, two guest bedrooms, large bathroom, beach entry area and large walk in closet for all their outdoor gear. Balconies and a beautiful stone patio allow the family to live and entertain seamlessly from inside to outside. Coffered ceilings, built in shelving and beautiful white moldings create a stunning interior. Our clients truly love their Northern Michigan home and enjoy every opportunity to come and relax or entertain in their striking space.
- Jacqueline Southby Photography

Foto di una piccola veranda contemporanea con pavimento in laminato, soffitto classico e pavimento grigio

3 Season Room with fireplace and great views
Esempio di una veranda tradizionale con pavimento in pietra calcarea, camino classico, cornice del camino in mattoni, soffitto classico e pavimento grigio
Esempio di una veranda tradizionale con pavimento in pietra calcarea, camino classico, cornice del camino in mattoni, soffitto classico e pavimento grigio

The homeowners loved the character of their 100-year-old home near Lake Harriet, but the original layout no longer supported their busy family’s modern lifestyle. When they contacted the architect, they had a simple request: remodel our master closet. This evolved into a complete home renovation that took three-years of meticulous planning and tactical construction. The completed home demonstrates the overall goal of the remodel: historic inspiration with modern luxuries.

Ispirazione per una veranda tradizionale di medie dimensioni con pavimento in marmo, soffitto classico e pavimento multicolore

Esempio di una veranda rustica con pavimento in legno massello medio, camino classico, cornice del camino in pietra, soffitto classico e pavimento marrone
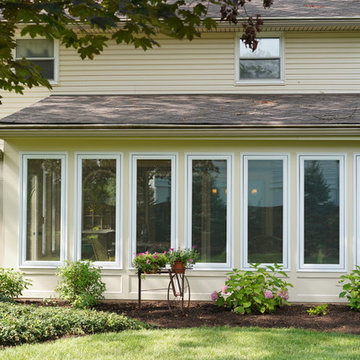
Here is a sunroom we put on a home in Anderson Township. We trimmed it out to give it a shaker style look, with stained beadboard ceilings, and crank out casement style windows to allow in plenty of natural light.
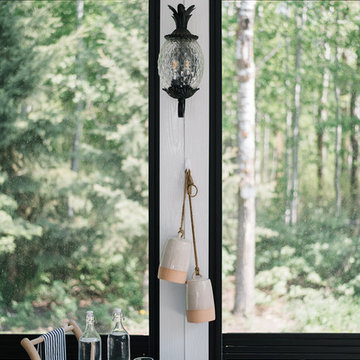
Photo: Tracey Jazmin
Esempio di una veranda boho chic di medie dimensioni con pavimento in cemento, stufa a legna, cornice del camino in mattoni, soffitto classico e pavimento grigio
Esempio di una veranda boho chic di medie dimensioni con pavimento in cemento, stufa a legna, cornice del camino in mattoni, soffitto classico e pavimento grigio
Verande verdi con soffitto classico - Foto e idee per arredare
1
