Verande con pavimento in ardesia e soffitto classico - Foto e idee per arredare
Filtra anche per:
Budget
Ordina per:Popolari oggi
1 - 20 di 332 foto
1 di 3

Idee per una grande veranda design con pavimento in ardesia, nessun camino, soffitto classico e pavimento grigio

Immagine di una piccola veranda stile marino con pavimento in ardesia, soffitto classico e pavimento nero

Immagine di una veranda country con pavimento in ardesia, camino classico, cornice del camino in pietra e soffitto classico

http://www.pickellbuilders.com. Cedar shake screen porch with knotty pine ship lap ceiling and a slate tile floor. Photo by Paul Schlismann.

Tom Holdsworth Photography
Our clients wanted to create a room that would bring them closer to the outdoors; a room filled with natural lighting; and a venue to spotlight a modern fireplace.
Early in the design process, our clients wanted to replace their existing, outdated, and rundown screen porch, but instead decided to build an all-season sun room. The space was intended as a quiet place to read, relax, and enjoy the view.
The sunroom addition extends from the existing house and is nestled into its heavily wooded surroundings. The roof of the new structure reaches toward the sky, enabling additional light and views.
The floor-to-ceiling magnum double-hung windows with transoms, occupy the rear and side-walls. The original brick, on the fourth wall remains exposed; and provides a perfect complement to the French doors that open to the dining room and create an optimum configuration for cross-ventilation.
To continue the design philosophy for this addition place seamlessly merged natural finishes from the interior to the exterior. The Brazilian black slate, on the sunroom floor, extends to the outdoor terrace; and the stained tongue and groove, installed on the ceiling, continues through to the exterior soffit.
The room's main attraction is the suspended metal fireplace; an authentic wood-burning heat source. Its shape is a modern orb with a commanding presence. Positioned at the center of the room, toward the rear, the orb adds to the majestic interior-exterior experience.
This is the client's third project with place architecture: design. Each endeavor has been a wonderful collaboration to successfully bring this 1960s ranch-house into twenty-first century living.

Esempio di una veranda tradizionale di medie dimensioni con pavimento in ardesia, soffitto classico e pavimento grigio

Photo: Tom Crane
Foto di una grande veranda classica con pavimento in ardesia, soffitto classico e nessun camino
Foto di una grande veranda classica con pavimento in ardesia, soffitto classico e nessun camino

Photo: Wiley Aiken
Foto di una veranda classica di medie dimensioni con pavimento in ardesia, camino classico, cornice del camino in mattoni, soffitto classico e pavimento beige
Foto di una veranda classica di medie dimensioni con pavimento in ardesia, camino classico, cornice del camino in mattoni, soffitto classico e pavimento beige

This home started out as a remodel of a family’s beloved summer cottage. A fire started on the work site which caused irreparable damage. Needless to say, a remodel turned into a brand-new home. We were brought on board to help our clients re-imagine their summer haven. Windows were important to maximize the gorgeous lake view. Access to the lake was also very important, so an outdoor shower off the mudroom/laundry area with its own side entrance provided a nice beach entry for the kids. A large kitchen island open to dining and living was imperative for the family and the time they like to spend together. The master suite is on the main floor and three bedrooms upstairs, one of which has built-in bunks allows the kids to have their own area. While the original family cottage is no more, we were able to successfully help our clients begin again so they can start new memories.
- Jacqueline Southby Photography

Foto di una veranda classica di medie dimensioni con pavimento in ardesia, camino classico, cornice del camino in mattoni, soffitto classico e pavimento grigio

Sunroom addition leads off the family room which is adjacent to the kitchen as viewed through the french doors. On entering the house one can see all the way back through these doors to the garden beyond. The existing recessed porch was enclosed and walls removed to form the family room space.

Immagine di una grande veranda classica con pavimento in ardesia, camino classico, cornice del camino in pietra, soffitto classico e pavimento grigio
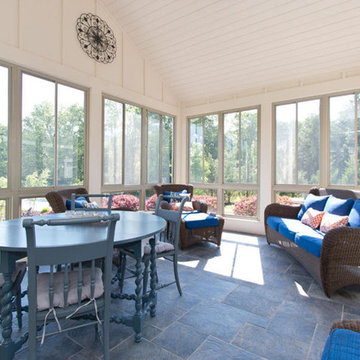
Immagine di una veranda country con pavimento in ardesia, soffitto classico e pavimento blu
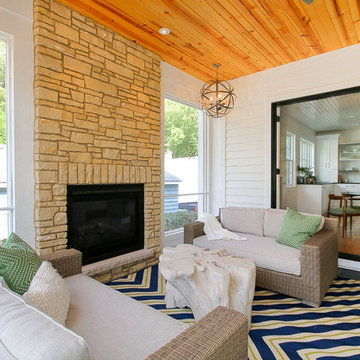
Idee per una veranda tradizionale di medie dimensioni con pavimento in ardesia, camino classico, cornice del camino in pietra e soffitto classico
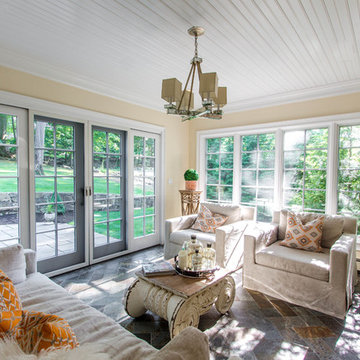
Immagine di una veranda classica di medie dimensioni con pavimento in ardesia e soffitto classico

Esempio di una veranda stile americano di medie dimensioni con camino classico, cornice del camino in pietra, soffitto classico, pavimento in ardesia e pavimento grigio

Photography by Rathbun Photography LLC
Immagine di una veranda stile rurale di medie dimensioni con pavimento in ardesia, stufa a legna, soffitto classico e pavimento multicolore
Immagine di una veranda stile rurale di medie dimensioni con pavimento in ardesia, stufa a legna, soffitto classico e pavimento multicolore
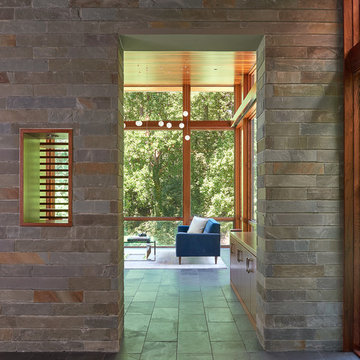
Photo by Anice Hoachlander
Ispirazione per una veranda minimalista di medie dimensioni con pavimento in ardesia e soffitto classico
Ispirazione per una veranda minimalista di medie dimensioni con pavimento in ardesia e soffitto classico

Immagine di una veranda country con pavimento in ardesia, camino classico, cornice del camino in pietra e soffitto classico
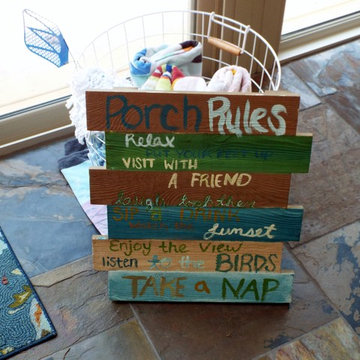
Idee per una veranda chic di medie dimensioni con pavimento in ardesia, nessun camino, soffitto classico e pavimento grigio
Verande con pavimento in ardesia e soffitto classico - Foto e idee per arredare
1