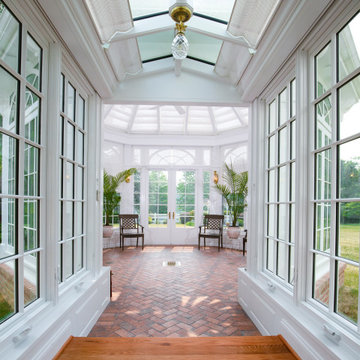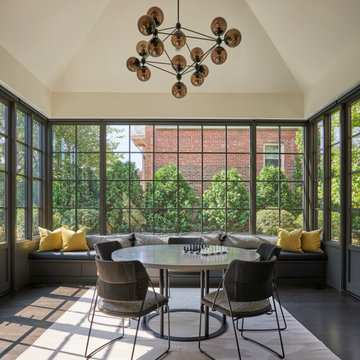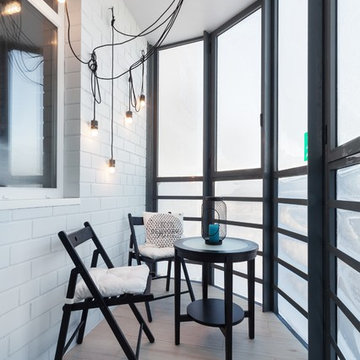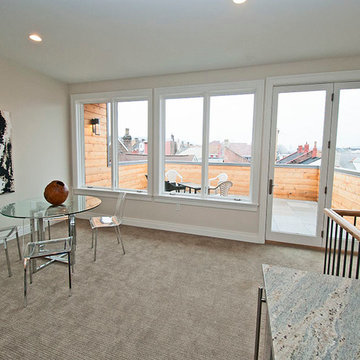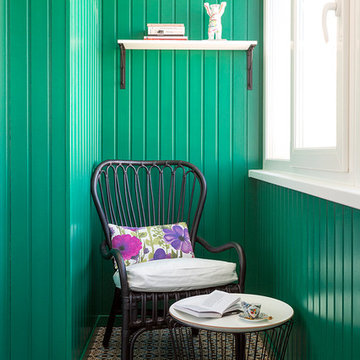Verande contemporanee - Foto e idee per arredare
Filtra anche per:
Budget
Ordina per:Popolari oggi
1 - 20 di 11.834 foto
1 di 2

The owners spend a great deal of time outdoors and desperately desired a living room open to the elements and set up for long days and evenings of entertaining in the beautiful New England air. KMA’s goal was to give the owners an outdoor space where they can enjoy warm summer evenings with a glass of wine or a beer during football season.
The floor will incorporate Natural Blue Cleft random size rectangular pieces of bluestone that coordinate with a feature wall made of ledge and ashlar cuts of the same stone.
The interior walls feature weathered wood that complements a rich mahogany ceiling. Contemporary fans coordinate with three large skylights, and two new large sliding doors with transoms.
Other features are a reclaimed hearth, an outdoor kitchen that includes a wine fridge, beverage dispenser (kegerator!), and under-counter refrigerator. Cedar clapboards tie the new structure with the existing home and a large brick chimney ground the feature wall while providing privacy from the street.
The project also includes space for a grill, fire pit, and pergola.

Trent Bell Photography
Foto di una grande veranda minimal con pavimento in legno massello medio, camino classico e cornice del camino in pietra
Foto di una grande veranda minimal con pavimento in legno massello medio, camino classico e cornice del camino in pietra
Trova il professionista locale adatto per il tuo progetto
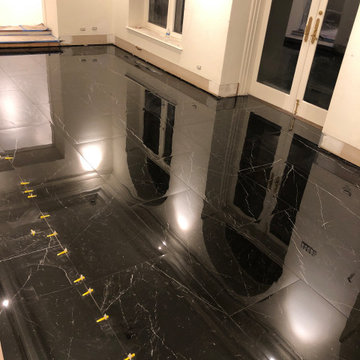
Esempio di una veranda design di medie dimensioni con pavimento in gres porcellanato, soffitto classico e pavimento nero

Ispirazione per una veranda design con pavimento in legno massello medio, lucernario e pavimento marrone
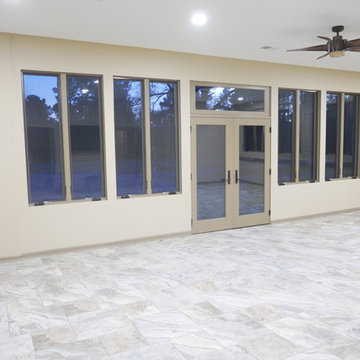
Installed new Marazzi Archeology Collection floor tile using 20" x 20" & 13" x 13" tile in a versaille pattern. Installed new baseboard/shoe molding, 6" LED recess lighting, ceiling fans, new rocker style electrical receptacles/switches and screw-less plates! Installed new Jeld-wen wood interior/clad exterior twin casement windows and french door with transom!
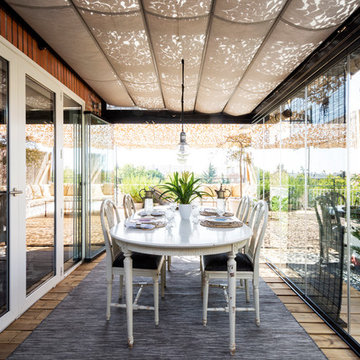
Esempio di una veranda contemporanea con parquet chiaro, nessun camino e pavimento beige
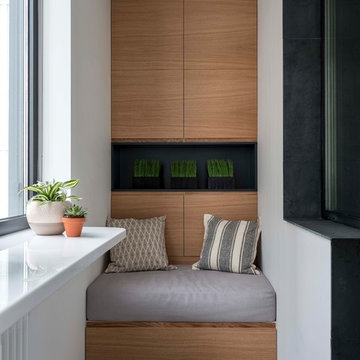
Евгений Кулибаба
Foto di una veranda design con soffitto classico e pavimento grigio
Foto di una veranda design con soffitto classico e pavimento grigio
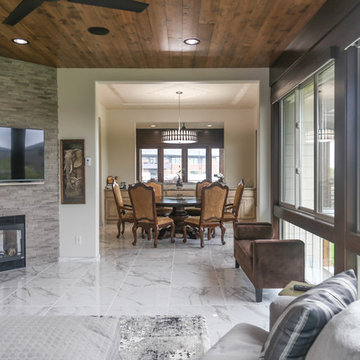
Idee per una veranda contemporanea di medie dimensioni con pavimento in gres porcellanato, camino ad angolo, cornice del camino in pietra, soffitto classico e pavimento bianco

Builder: AVB Inc.
Interior Design: Vision Interiors by Visbeen
Photographer: Ashley Avila Photography
The Holloway blends the recent revival of mid-century aesthetics with the timelessness of a country farmhouse. Each façade features playfully arranged windows tucked under steeply pitched gables. Natural wood lapped siding emphasizes this homes more modern elements, while classic white board & batten covers the core of this house. A rustic stone water table wraps around the base and contours down into the rear view-out terrace.
Inside, a wide hallway connects the foyer to the den and living spaces through smooth case-less openings. Featuring a grey stone fireplace, tall windows, and vaulted wood ceiling, the living room bridges between the kitchen and den. The kitchen picks up some mid-century through the use of flat-faced upper and lower cabinets with chrome pulls. Richly toned wood chairs and table cap off the dining room, which is surrounded by windows on three sides. The grand staircase, to the left, is viewable from the outside through a set of giant casement windows on the upper landing. A spacious master suite is situated off of this upper landing. Featuring separate closets, a tiled bath with tub and shower, this suite has a perfect view out to the rear yard through the bedrooms rear windows. All the way upstairs, and to the right of the staircase, is four separate bedrooms. Downstairs, under the master suite, is a gymnasium. This gymnasium is connected to the outdoors through an overhead door and is perfect for athletic activities or storing a boat during cold months. The lower level also features a living room with view out windows and a private guest suite.
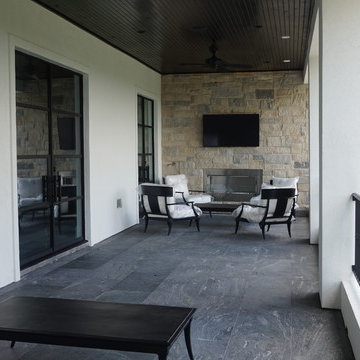
Idee per una grande veranda contemporanea con pavimento in gres porcellanato, camino classico, cornice del camino in pietra, soffitto classico e pavimento grigio
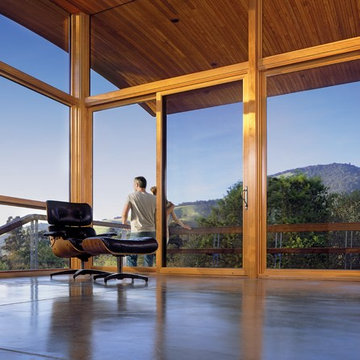
The Marvin Sliding Patio Door is a sophisticated, contemporary design created for smooth operation and dependable performance. From the super-tough Ultrex® sill to the energy-efficient design, these doors are a perfect addition to any space.

Tom Holdsworth Photography
Our clients wanted to create a room that would bring them closer to the outdoors; a room filled with natural lighting; and a venue to spotlight a modern fireplace.
Early in the design process, our clients wanted to replace their existing, outdated, and rundown screen porch, but instead decided to build an all-season sun room. The space was intended as a quiet place to read, relax, and enjoy the view.
The sunroom addition extends from the existing house and is nestled into its heavily wooded surroundings. The roof of the new structure reaches toward the sky, enabling additional light and views.
The floor-to-ceiling magnum double-hung windows with transoms, occupy the rear and side-walls. The original brick, on the fourth wall remains exposed; and provides a perfect complement to the French doors that open to the dining room and create an optimum configuration for cross-ventilation.
To continue the design philosophy for this addition place seamlessly merged natural finishes from the interior to the exterior. The Brazilian black slate, on the sunroom floor, extends to the outdoor terrace; and the stained tongue and groove, installed on the ceiling, continues through to the exterior soffit.
The room's main attraction is the suspended metal fireplace; an authentic wood-burning heat source. Its shape is a modern orb with a commanding presence. Positioned at the center of the room, toward the rear, the orb adds to the majestic interior-exterior experience.
This is the client's third project with place architecture: design. Each endeavor has been a wonderful collaboration to successfully bring this 1960s ranch-house into twenty-first century living.
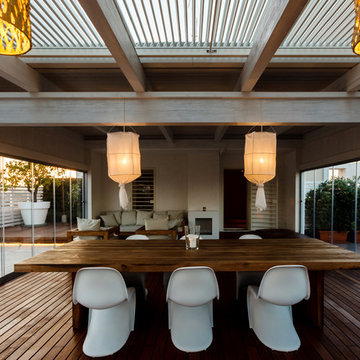
Paolo Lorusso
Esempio di una grande veranda minimal con pavimento in legno massello medio e soffitto in vetro
Esempio di una grande veranda minimal con pavimento in legno massello medio e soffitto in vetro
Verande contemporanee - Foto e idee per arredare
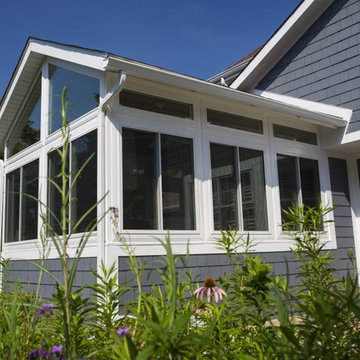
Ohio Exteriors installed a LivingSpace Transitions 4 season custom cathedral style sunroom that measured 12' x 16'. we installed the custom vinyl windows. We tied into the existing roof, and matched the existing shake siding. We extended the existing HVAC system. We also installed new French doors.

This sunroom faces into a private outdoor courtyard. With the use of oversized, double-pivoting doors, the inside and outside spaces are seamlessly connected. In the cooler months, the room is a warm enclosed space bathed in sunlight and surrounded by plants.
Aaron Leitz Photography
1
