Veranda
Filtra anche per:
Budget
Ordina per:Popolari oggi
1 - 20 di 209 foto
1 di 3

The owners spend a great deal of time outdoors and desperately desired a living room open to the elements and set up for long days and evenings of entertaining in the beautiful New England air. KMA’s goal was to give the owners an outdoor space where they can enjoy warm summer evenings with a glass of wine or a beer during football season.
The floor will incorporate Natural Blue Cleft random size rectangular pieces of bluestone that coordinate with a feature wall made of ledge and ashlar cuts of the same stone.
The interior walls feature weathered wood that complements a rich mahogany ceiling. Contemporary fans coordinate with three large skylights, and two new large sliding doors with transoms.
Other features are a reclaimed hearth, an outdoor kitchen that includes a wine fridge, beverage dispenser (kegerator!), and under-counter refrigerator. Cedar clapboards tie the new structure with the existing home and a large brick chimney ground the feature wall while providing privacy from the street.
The project also includes space for a grill, fire pit, and pergola.
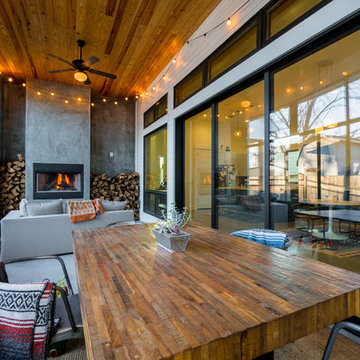
Mark Adams
Ispirazione per una veranda design con pavimento in cemento, camino classico e soffitto classico
Ispirazione per una veranda design con pavimento in cemento, camino classico e soffitto classico
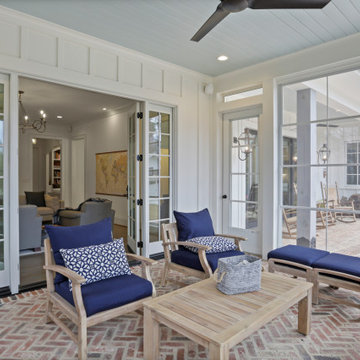
Idee per una veranda design con pavimento in mattoni, camino classico e cornice del camino in mattoni
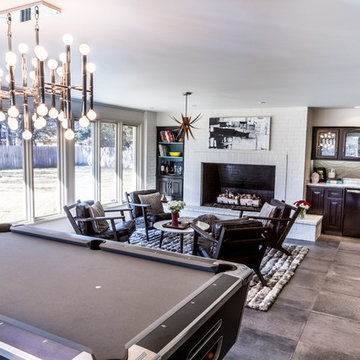
Deborah Walker
Esempio di una grande veranda design con pavimento in cemento, camino classico, cornice del camino in mattoni, soffitto classico e pavimento grigio
Esempio di una grande veranda design con pavimento in cemento, camino classico, cornice del camino in mattoni, soffitto classico e pavimento grigio
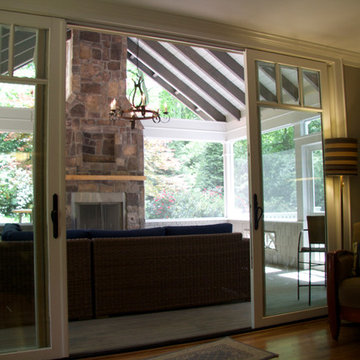
Paul SIbley, Sparrow Photography
Foto di una veranda design di medie dimensioni con pavimento in legno massello medio, camino classico, cornice del camino in pietra, soffitto classico e pavimento marrone
Foto di una veranda design di medie dimensioni con pavimento in legno massello medio, camino classico, cornice del camino in pietra, soffitto classico e pavimento marrone

Outdoor living area with a conversation seating area perfect for entertaining and enjoying a warm, fire in cooler months.
Immagine di una veranda contemporanea di medie dimensioni con pavimento in ardesia, camino classico, cornice del camino in cemento, soffitto classico e pavimento grigio
Immagine di una veranda contemporanea di medie dimensioni con pavimento in ardesia, camino classico, cornice del camino in cemento, soffitto classico e pavimento grigio

Architecture : Martin Dufour architecte
Photographe : Ulysse Lemerise
Ispirazione per una veranda contemporanea con camino classico, cornice del camino in pietra e soffitto classico
Ispirazione per una veranda contemporanea con camino classico, cornice del camino in pietra e soffitto classico
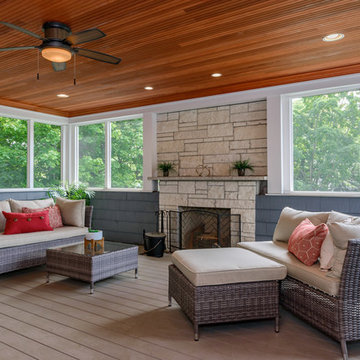
Esempio di una grande veranda minimal con pavimento in legno massello medio, camino classico, cornice del camino in pietra, soffitto classico e pavimento marrone
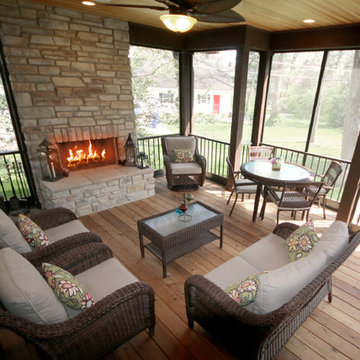
Attractive sunroom just off of kitchen. Open to stunning outside views. Screened-in to protect from natural elements.
Foto di una veranda minimal di medie dimensioni con parquet chiaro, camino classico, cornice del camino in mattoni, soffitto classico e pavimento marrone
Foto di una veranda minimal di medie dimensioni con parquet chiaro, camino classico, cornice del camino in mattoni, soffitto classico e pavimento marrone
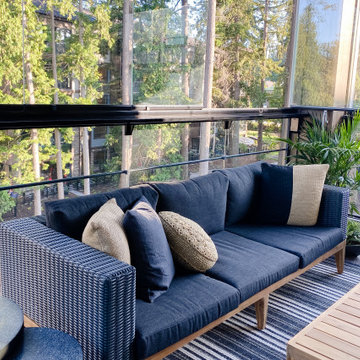
Our clients wanted an outdoor sanctuary in this very unique solarium space. The sliding glass windows, surrounding the space, turn this into a 12 months a year bonus room.
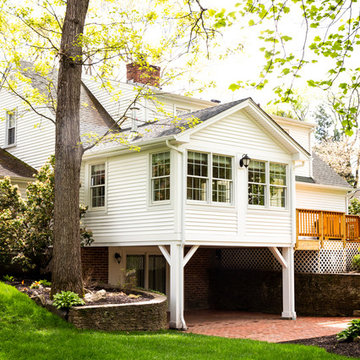
Sunroom addition with covered patio below
Esempio di una veranda design di medie dimensioni con parquet chiaro, camino classico, cornice del camino in pietra, soffitto classico e pavimento beige
Esempio di una veranda design di medie dimensioni con parquet chiaro, camino classico, cornice del camino in pietra, soffitto classico e pavimento beige
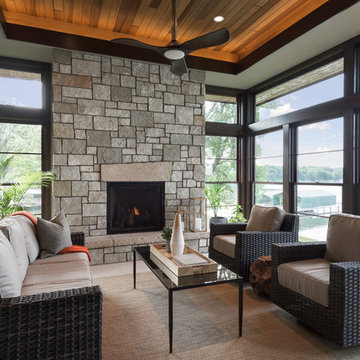
Builder: Denali Custom Homes - Architectural Designer: Alexander Design Group - Interior Designer: Studio M Interiors - Photo: Spacecrafting Photography

Trent Bell Photography
Foto di una grande veranda minimal con pavimento in legno massello medio, camino classico e cornice del camino in pietra
Foto di una grande veranda minimal con pavimento in legno massello medio, camino classico e cornice del camino in pietra

Photo By: Trent Bell
Esempio di una veranda minimal con pavimento in legno massello medio, camino classico, cornice del camino in pietra, soffitto classico e pavimento marrone
Esempio di una veranda minimal con pavimento in legno massello medio, camino classico, cornice del camino in pietra, soffitto classico e pavimento marrone

Builder: AVB Inc.
Interior Design: Vision Interiors by Visbeen
Photographer: Ashley Avila Photography
The Holloway blends the recent revival of mid-century aesthetics with the timelessness of a country farmhouse. Each façade features playfully arranged windows tucked under steeply pitched gables. Natural wood lapped siding emphasizes this homes more modern elements, while classic white board & batten covers the core of this house. A rustic stone water table wraps around the base and contours down into the rear view-out terrace.
Inside, a wide hallway connects the foyer to the den and living spaces through smooth case-less openings. Featuring a grey stone fireplace, tall windows, and vaulted wood ceiling, the living room bridges between the kitchen and den. The kitchen picks up some mid-century through the use of flat-faced upper and lower cabinets with chrome pulls. Richly toned wood chairs and table cap off the dining room, which is surrounded by windows on three sides. The grand staircase, to the left, is viewable from the outside through a set of giant casement windows on the upper landing. A spacious master suite is situated off of this upper landing. Featuring separate closets, a tiled bath with tub and shower, this suite has a perfect view out to the rear yard through the bedrooms rear windows. All the way upstairs, and to the right of the staircase, is four separate bedrooms. Downstairs, under the master suite, is a gymnasium. This gymnasium is connected to the outdoors through an overhead door and is perfect for athletic activities or storing a boat during cold months. The lower level also features a living room with view out windows and a private guest suite.
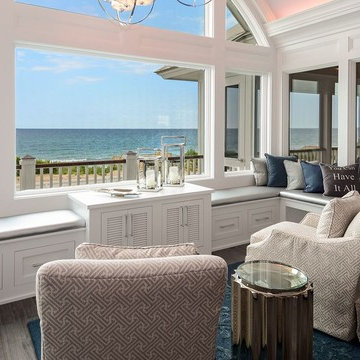
Foto di una grande veranda minimal con pavimento in legno massello medio e camino classico
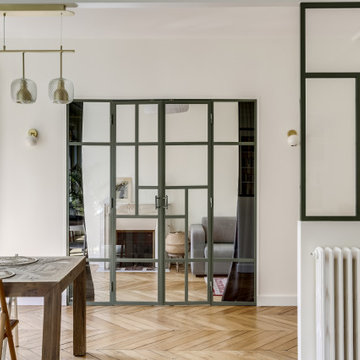
Idee per una veranda minimal con pavimento in legno massello medio, camino classico, cornice del camino in pietra e pavimento beige

Lorsque les clients ont acheté cette vaste maison pavillonnaire typique des années 70, elle était dans un état relativement correct. Cependant, elle manquait cruellement de charme. La pièce de vie, d’une taille considérable, était si peu aménagée que certaines parties en étaient délaissées. De plus, la véranda récemment ajoutée n’avait aucune fonctionnalité et était
simplement un espace supplémentaire inexploité.
Le premier défi du projet consistait à insuffler une âme chaleureuse à cette maison moderne. Pour y parvenir, il a été nécessaire d’attribuer un programme et une fonctionnalité à chaque espace.
Le deuxième défi auquel nous avons été confrontés était la contrainte temporelle du projet. Il était impératif pour les clients de pouvoir emménager dans la maison seulement cinq mois après le début des travaux. Pour répondre à cette exigence, nous avons proposé une approche par phases. La phase 1 a regroupé les trois étages essentiels de la maison, à savoir le rez-de-chaussée, le premier et le deuxième étage. La phase 2 a concerné la refonte totale du sous-sol de 120 m2, comprenant l’ancien garage. Enfin, la phase 3, dont les travaux se terminent en septembre 2023, concerne l'aménagement extérieur (piscine, pool house, espace brasero).
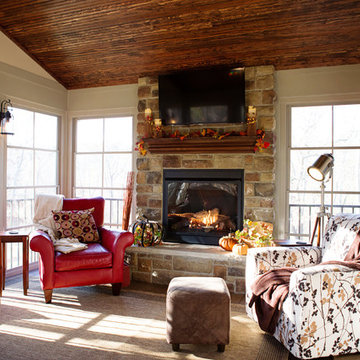
Esempio di una veranda contemporanea di medie dimensioni con camino classico, cornice del camino in pietra, pavimento in legno massello medio, soffitto classico e pavimento marrone
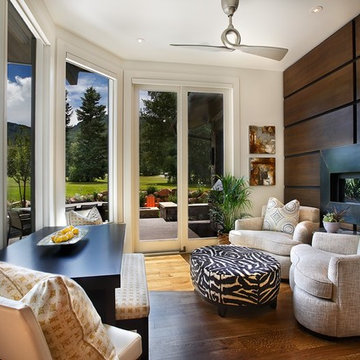
Jim Fairchild
Esempio di una veranda minimal con parquet chiaro, camino classico, cornice del camino in metallo, soffitto classico e pavimento marrone
Esempio di una veranda minimal con parquet chiaro, camino classico, cornice del camino in metallo, soffitto classico e pavimento marrone
1