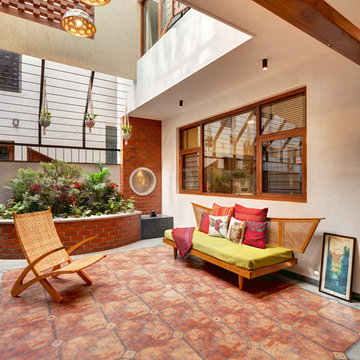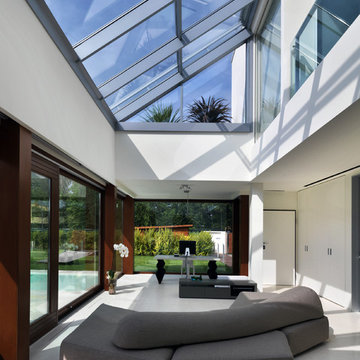Verande contemporanee con lucernario - Foto e idee per arredare
Filtra anche per:
Budget
Ordina per:Popolari oggi
1 - 20 di 426 foto
1 di 3
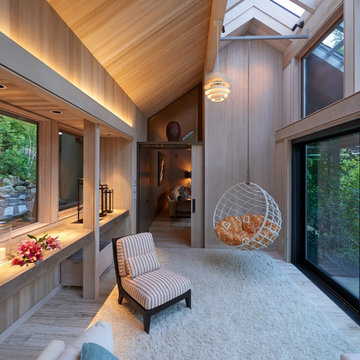
We were asked to add a small sunroom off a beautiful 1960's living room. Our approach was to continue the lines of the living room out into the landscape. Opening up and glazing the walls on either side of the fireplace gave more presence to the Dale Chihuly piece mounted above while visually connecting to the garden and the new addition.
Ostmo Construction
Dale Christopher Lang, PhD, AIAP, NW Architectural Photography
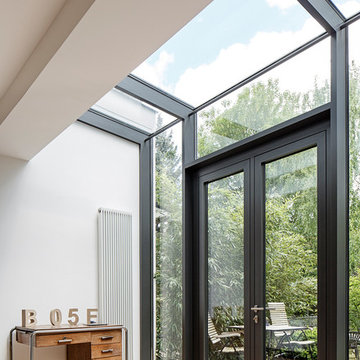
Architekt: Martin Falke
Ispirazione per una veranda design di medie dimensioni con parquet chiaro, nessun camino e lucernario
Ispirazione per una veranda design di medie dimensioni con parquet chiaro, nessun camino e lucernario
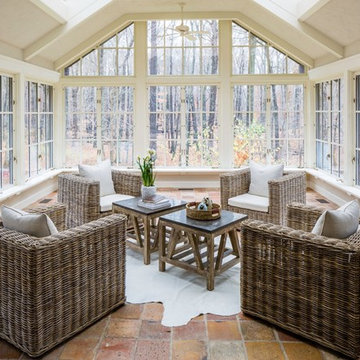
Foto di una grande veranda contemporanea con pavimento in terracotta, nessun camino, lucernario e pavimento arancione

The owners spend a great deal of time outdoors and desperately desired a living room open to the elements and set up for long days and evenings of entertaining in the beautiful New England air. KMA’s goal was to give the owners an outdoor space where they can enjoy warm summer evenings with a glass of wine or a beer during football season.
The floor will incorporate Natural Blue Cleft random size rectangular pieces of bluestone that coordinate with a feature wall made of ledge and ashlar cuts of the same stone.
The interior walls feature weathered wood that complements a rich mahogany ceiling. Contemporary fans coordinate with three large skylights, and two new large sliding doors with transoms.
Other features are a reclaimed hearth, an outdoor kitchen that includes a wine fridge, beverage dispenser (kegerator!), and under-counter refrigerator. Cedar clapboards tie the new structure with the existing home and a large brick chimney ground the feature wall while providing privacy from the street.
The project also includes space for a grill, fire pit, and pergola.

Idee per una veranda contemporanea con parquet chiaro, camino lineare Ribbon, cornice del camino piastrellata, lucernario e pavimento grigio
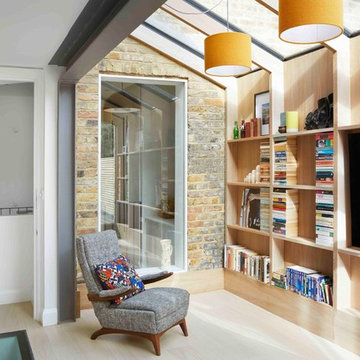
Hut Architecture
Ispirazione per una veranda design di medie dimensioni con parquet chiaro, lucernario e pavimento beige
Ispirazione per una veranda design di medie dimensioni con parquet chiaro, lucernario e pavimento beige
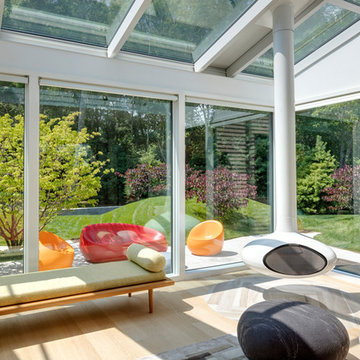
TEAM
Architect: LDa Architecture & Interiors
Interior Design: LDa Architecture & Interiors
Builder: Denali Construction
Landscape Architect: Michelle Crowley Landscape Architecture
Photographer: Greg Premru Photography
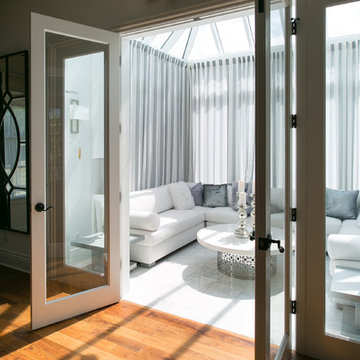
Ispirazione per una grande veranda contemporanea con pavimento in marmo, nessun camino, lucernario e pavimento bianco
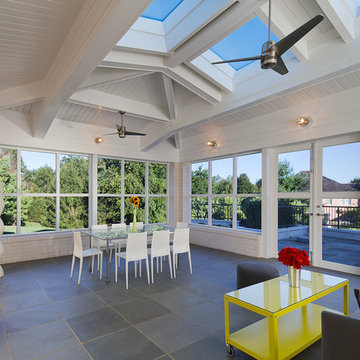
Hoachlander Davis Photography
Idee per una grande veranda design con lucernario, pavimento con piastrelle in ceramica, nessun camino e pavimento grigio
Idee per una grande veranda design con lucernario, pavimento con piastrelle in ceramica, nessun camino e pavimento grigio
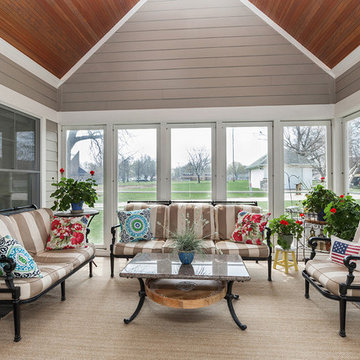
Stunning sunroom remodel.
Esempio di una grande veranda design con parquet scuro, lucernario e pavimento nero
Esempio di una grande veranda design con parquet scuro, lucernario e pavimento nero
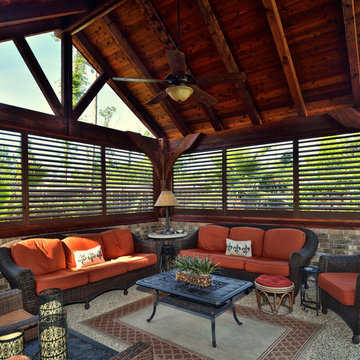
Foto di una grande veranda minimal con pavimento in cemento, nessun camino, lucernario e pavimento grigio
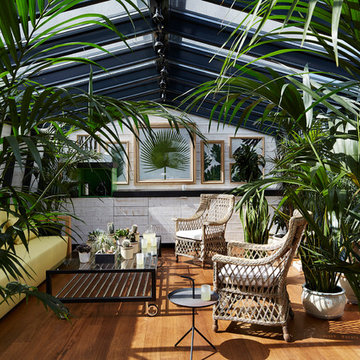
Foto di una veranda design di medie dimensioni con pavimento in legno massello medio e lucernario
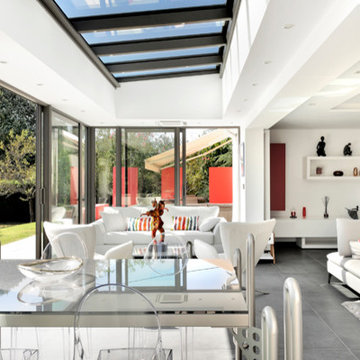
Photographe : Frenchie Cristogatin.
Esempio di una veranda design di medie dimensioni con nessun camino e lucernario
Esempio di una veranda design di medie dimensioni con nessun camino e lucernario
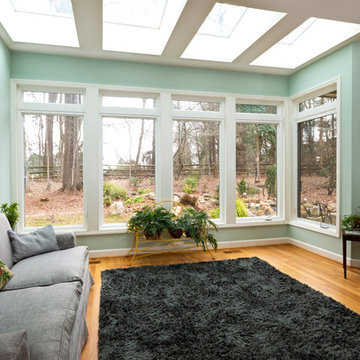
The client has a beautiful wooded view at the back of their house. Opening the kitchen and adding on a sunroom really opened the space and flooded the home with natural light, while the new patio connected the indoor and outdoor living spaces.
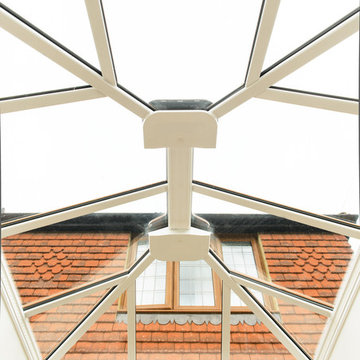
This beautiful uPVC lantern roof is great for letting in the sun's rays during by day, and stargazing by night.
Foto di una veranda contemporanea con parquet chiaro, lucernario e pavimento beige
Foto di una veranda contemporanea con parquet chiaro, lucernario e pavimento beige
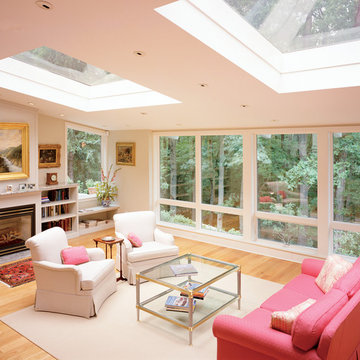
Art Studio / Sunroom addition. Multiple floor levels due to house being on a hillside. Project located in Lederach, Montgomery County, PA.
Foto di un'ampia veranda contemporanea con parquet chiaro, cornice del camino in legno e lucernario
Foto di un'ampia veranda contemporanea con parquet chiaro, cornice del camino in legno e lucernario
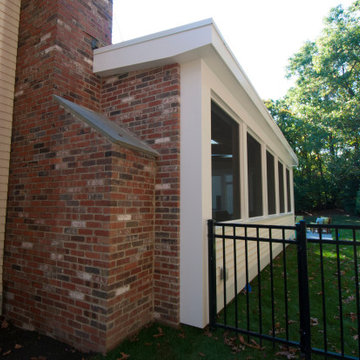
The owners spend a great deal of time outdoors and desperately desired a living room open to the elements and set up for long days and evenings of entertaining in the beautiful New England air. KMA’s goal was to give the owners an outdoor space where they can enjoy warm summer evenings with a glass of wine or a beer during football season.
The floor will incorporate Natural Blue Cleft random size rectangular pieces of bluestone that coordinate with a feature wall made of ledge and ashlar cuts of the same stone.
The interior walls feature weathered wood that complements a rich mahogany ceiling. Contemporary fans coordinate with three large skylights, and two new large sliding doors with transoms.
Other features are a reclaimed hearth, an outdoor kitchen that includes a wine fridge, beverage dispenser (kegerator!), and under-counter refrigerator. Cedar clapboards tie the new structure with the existing home and a large brick chimney ground the feature wall while providing privacy from the street.
The project also includes space for a grill, fire pit, and pergola.
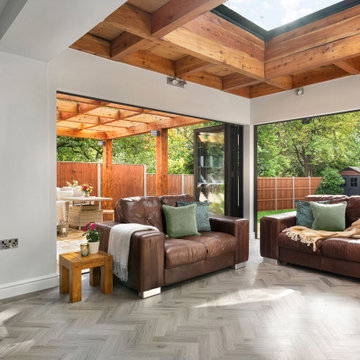
Foto di una veranda design di medie dimensioni con pavimento in vinile, lucernario e pavimento grigio
Verande contemporanee con lucernario - Foto e idee per arredare
1
