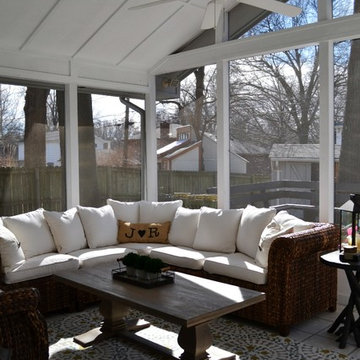Verande contemporanee con pavimento in gres porcellanato - Foto e idee per arredare
Filtra anche per:
Budget
Ordina per:Popolari oggi
1 - 20 di 224 foto
1 di 3
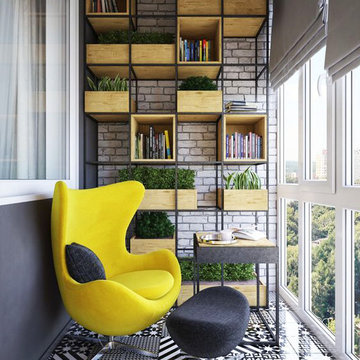
Ispirazione per una piccola veranda minimal con pavimento in gres porcellanato, nessun camino, soffitto classico e pavimento multicolore
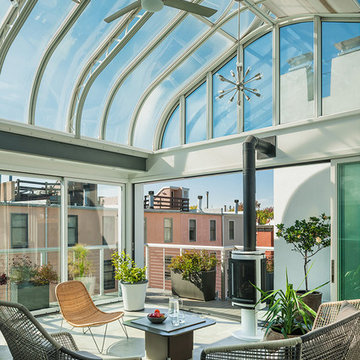
The telescoping glass doors, balcony and gas fireplace added to the roof-top solarium makes this space a year ‘round in-house retreat for the family.
Photo: Tom Crane Photography
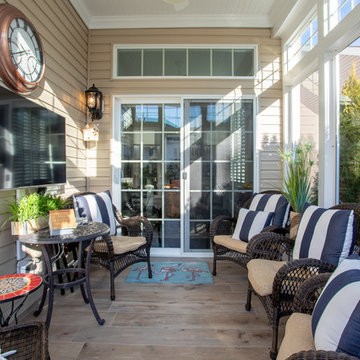
Three Season Sunrooms | Patio Enclosure constructed by Baine Contracting and photographed by Osprey Perspectives.
Foto di una veranda minimal di medie dimensioni con pavimento in gres porcellanato, nessun camino, soffitto classico e pavimento marrone
Foto di una veranda minimal di medie dimensioni con pavimento in gres porcellanato, nessun camino, soffitto classico e pavimento marrone
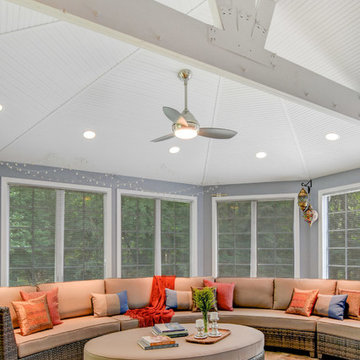
East Hanover, NJ. Sunroom addition off of existing kitchen and adjacent family room. Photo shows large seating area in new sunroom addition, cathedral beadboard ceiling and exposed wood truss. A Lodato Construction, Woodland Park, NJ. Photo by Greg Martz.
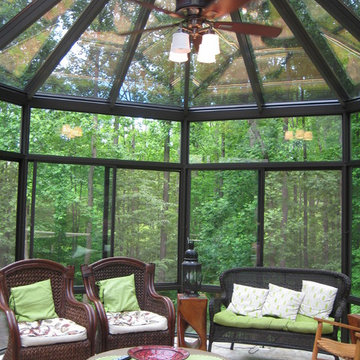
Total Remodeling Systems recently completed this custom conservatory in Springfield Virginia. This room includes a unique glass hall to a tree house conservatory. Sitting in this room feels like you are in a treehouse watching the birds and nature.
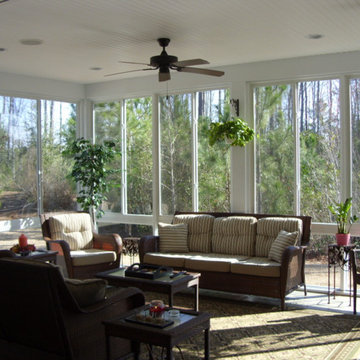
Esempio di una grande veranda minimal con pavimento in gres porcellanato, nessun camino, soffitto classico e pavimento grigio
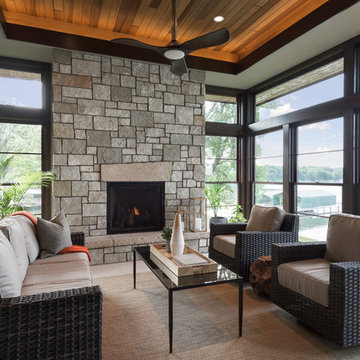
Builder: Denali Custom Homes - Architectural Designer: Alexander Design Group - Interior Designer: Studio M Interiors - Photo: Spacecrafting Photography
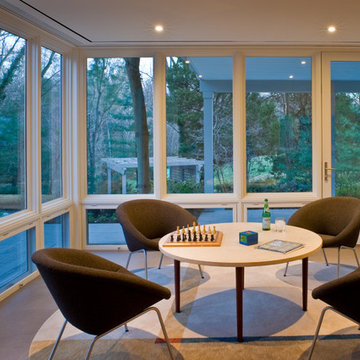
Maxwell MacKenzie
Idee per una veranda design di medie dimensioni con pavimento in gres porcellanato e soffitto classico
Idee per una veranda design di medie dimensioni con pavimento in gres porcellanato e soffitto classico
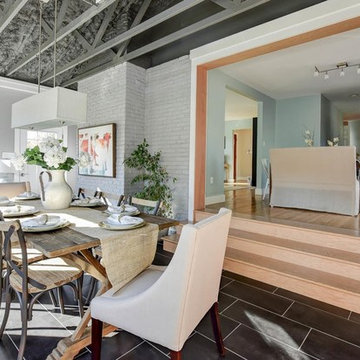
Immagine di una grande veranda minimal con pavimento in gres porcellanato, nessun camino, soffitto classico e pavimento grigio

This couple purchased a second home as a respite from city living. Living primarily in downtown Chicago the couple desired a place to connect with nature. The home is located on 80 acres and is situated far back on a wooded lot with a pond, pool and a detached rec room. The home includes four bedrooms and one bunkroom along with five full baths.
The home was stripped down to the studs, a total gut. Linc modified the exterior and created a modern look by removing the balconies on the exterior, removing the roof overhang, adding vertical siding and painting the structure black. The garage was converted into a detached rec room and a new pool was added complete with outdoor shower, concrete pavers, ipe wood wall and a limestone surround.
Porch Details:
Features Eze Breezy Fold down windows and door, radiant flooring, wood paneling and shiplap ceiling.
-Sconces, Wayfair
-New deck off the porch for dining
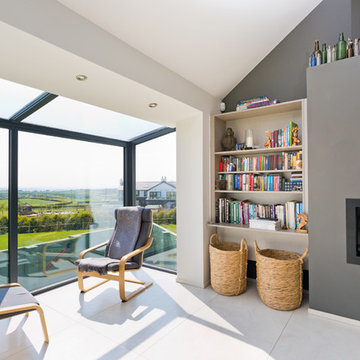
Foto di una veranda design di medie dimensioni con pavimento in gres porcellanato e camino bifacciale
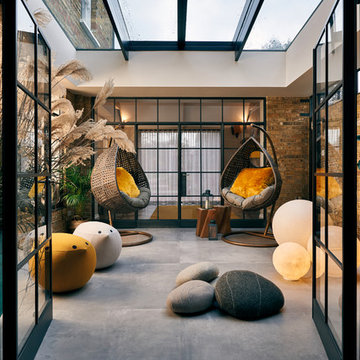
Marco J Fazio
Esempio di una grande veranda contemporanea con pavimento in gres porcellanato, soffitto in vetro e pavimento grigio
Esempio di una grande veranda contemporanea con pavimento in gres porcellanato, soffitto in vetro e pavimento grigio
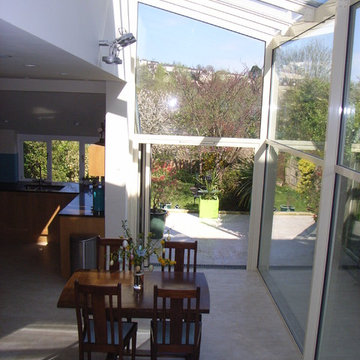
A powder-coated aluminium frame provides this side return with a large open-plan kitchen diner glass extension.
Style Within
Ispirazione per una grande veranda minimal con pavimento in gres porcellanato e soffitto in vetro
Ispirazione per una grande veranda minimal con pavimento in gres porcellanato e soffitto in vetro
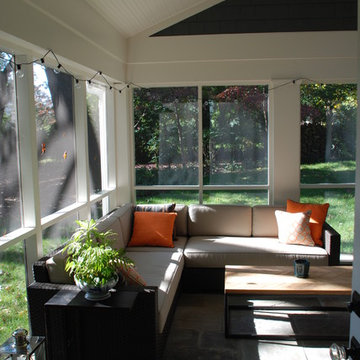
Ispirazione per una veranda design di medie dimensioni con pavimento in gres porcellanato, nessun camino e soffitto classico
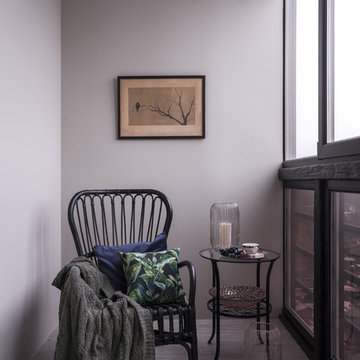
Кресло и столик IKEA, плед H&M Home, подушки Happy Collections, подсвечники Zara Home. Литография неизвестного художника, 60-е гг.
Idee per una veranda design con pavimento in gres porcellanato, nessun camino, soffitto classico e pavimento beige
Idee per una veranda design con pavimento in gres porcellanato, nessun camino, soffitto classico e pavimento beige
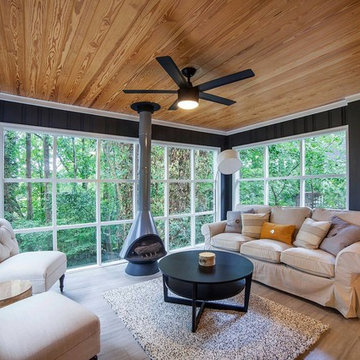
Immagine di una veranda minimal di medie dimensioni con pavimento in gres porcellanato, camino sospeso, cornice del camino in metallo, soffitto classico e pavimento marrone
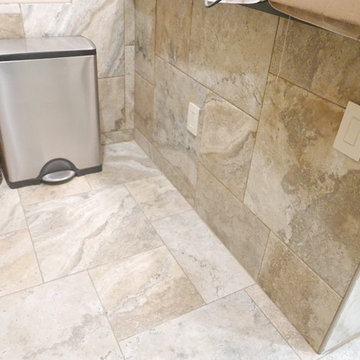
Installed new Marazzi Archeology Collection floor & wall tile using 20" x 20" & 13" x 13" tile in a versaille pattern.
Immagine di una grande veranda contemporanea con pavimento in gres porcellanato, soffitto classico e pavimento multicolore
Immagine di una grande veranda contemporanea con pavimento in gres porcellanato, soffitto classico e pavimento multicolore
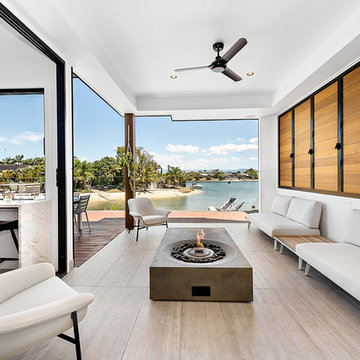
Cemento Grigio Cassero 600x1200 porcelain floor tile.
Idee per una veranda minimal con pavimento in gres porcellanato, pavimento grigio, cornice del camino in cemento e soffitto classico
Idee per una veranda minimal con pavimento in gres porcellanato, pavimento grigio, cornice del camino in cemento e soffitto classico
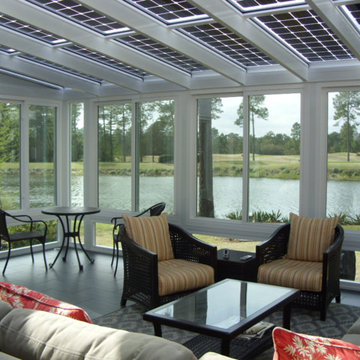
Idee per una veranda minimal di medie dimensioni con pavimento in gres porcellanato, nessun camino, soffitto in vetro e pavimento grigio
Verande contemporanee con pavimento in gres porcellanato - Foto e idee per arredare
1
