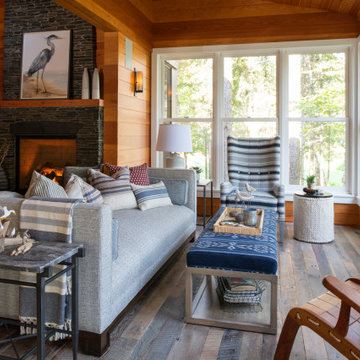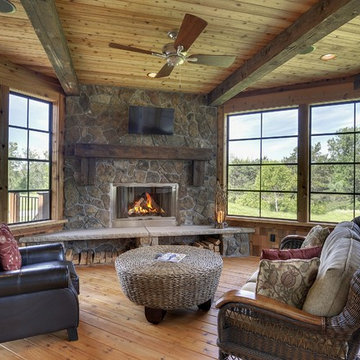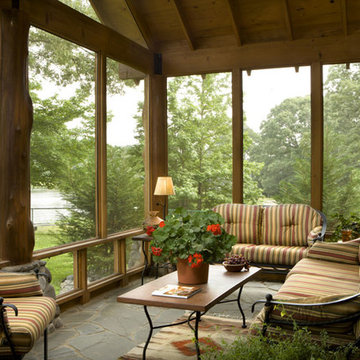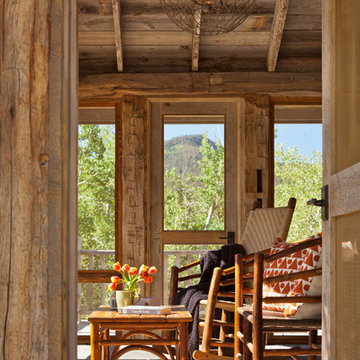Verande rustiche - Foto e idee per arredare
Filtra anche per:
Budget
Ordina per:Popolari oggi
1 - 20 di 1.952 foto
1 di 2
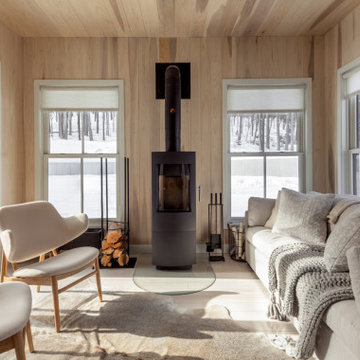
Immagine di una veranda stile rurale con parquet chiaro, stufa a legna, soffitto classico e pavimento beige
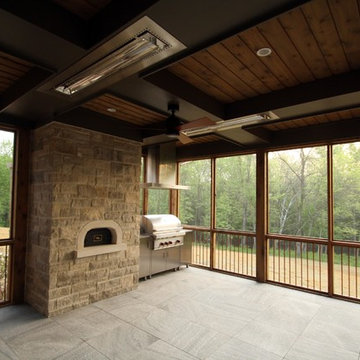
Marika Designs
Foto di una veranda stile rurale di medie dimensioni con pavimento con piastrelle in ceramica, camino classico, cornice del camino in pietra, soffitto classico e pavimento beige
Foto di una veranda stile rurale di medie dimensioni con pavimento con piastrelle in ceramica, camino classico, cornice del camino in pietra, soffitto classico e pavimento beige
Trova il professionista locale adatto per il tuo progetto
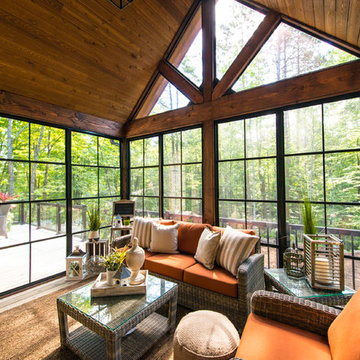
Linwood Homes
Idee per una veranda stile rurale con pavimento in legno massello medio e soffitto classico
Idee per una veranda stile rurale con pavimento in legno massello medio e soffitto classico

SpaceCrafting
Idee per una veranda stile rurale di medie dimensioni con pavimento in legno massello medio, camino classico, soffitto classico, pavimento grigio e cornice del camino in pietra
Idee per una veranda stile rurale di medie dimensioni con pavimento in legno massello medio, camino classico, soffitto classico, pavimento grigio e cornice del camino in pietra

A striking 36-ft by 18-ft. four-season pavilion profiled in the September 2015 issue of Fine Homebuilding magazine. To read the article, go to http://www.carolinatimberworks.com/wp-content/uploads/2015/07/Glass-in-the-Garden_September-2015-Fine-Homebuilding-Cover-and-article.pdf. Operable steel doors and windows. Douglas Fir and reclaimed Hemlock ceiling boards.
© Carolina Timberworks

George Trojan
Foto di una veranda stile rurale di medie dimensioni con pavimento con piastrelle in ceramica, nessun camino e soffitto classico
Foto di una veranda stile rurale di medie dimensioni con pavimento con piastrelle in ceramica, nessun camino e soffitto classico

David Deitrich
Idee per una veranda stile rurale con parquet scuro, cornice del camino in pietra, soffitto classico e pavimento marrone
Idee per una veranda stile rurale con parquet scuro, cornice del camino in pietra, soffitto classico e pavimento marrone

This house features an open concept floor plan, with expansive windows that truly capture the 180-degree lake views. The classic design elements, such as white cabinets, neutral paint colors, and natural wood tones, help make this house feel bright and welcoming year round.

Scott Amundson Photography
Esempio di una veranda rustica con parquet scuro, camino classico, cornice del camino in pietra e soffitto classico
Esempio di una veranda rustica con parquet scuro, camino classico, cornice del camino in pietra e soffitto classico
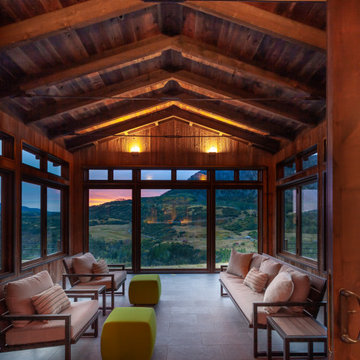
Ispirazione per una grande veranda stile rurale con pavimento grigio, pavimento in gres porcellanato, nessun camino e soffitto classico
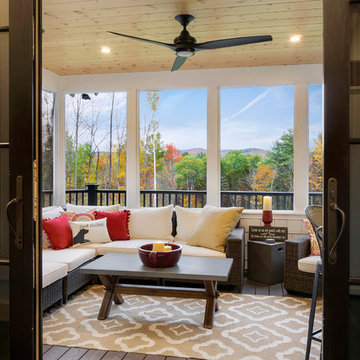
Crown Point Builders, Inc. | Décor by Pottery Barn at Evergreen Walk | Photography by Wicked Awesome 3D | Bathroom and Kitchen Design by Amy Michaud, Brownstone Designs

This charming European-inspired home juxtaposes old-world architecture with more contemporary details. The exterior is primarily comprised of granite stonework with limestone accents. The stair turret provides circulation throughout all three levels of the home, and custom iron windows afford expansive lake and mountain views. The interior features custom iron windows, plaster walls, reclaimed heart pine timbers, quartersawn oak floors and reclaimed oak millwork.
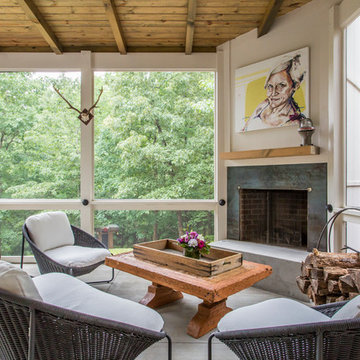
screened porch
Foto di una veranda stile rurale con pavimento in cemento, camino ad angolo e soffitto classico
Foto di una veranda stile rurale con pavimento in cemento, camino ad angolo e soffitto classico
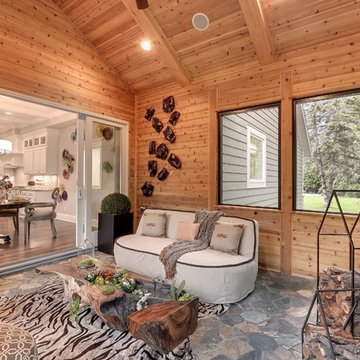
Screen porch open to the kitchen/eating area, via a 12' wide sliding french door, connecting and extending the indoor living space to the outside.
Esempio di una veranda stile rurale con soffitto classico e cornice del camino in pietra
Esempio di una veranda stile rurale con soffitto classico e cornice del camino in pietra

Photos © Rachael L. Stollar
Immagine di una veranda rustica con pavimento in legno massello medio, stufa a legna e soffitto classico
Immagine di una veranda rustica con pavimento in legno massello medio, stufa a legna e soffitto classico
Verande rustiche - Foto e idee per arredare
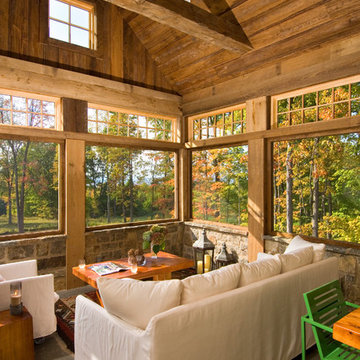
A European-California influenced Custom Home sits on a hill side with an incredible sunset view of Saratoga Lake. This exterior is finished with reclaimed Cypress, Stucco and Stone. While inside, the gourmet kitchen, dining and living areas, custom office/lounge and Witt designed and built yoga studio create a perfect space for entertaining and relaxation. Nestle in the sun soaked veranda or unwind in the spa-like master bath; this home has it all. Photos by Randall Perry Photography.
1
