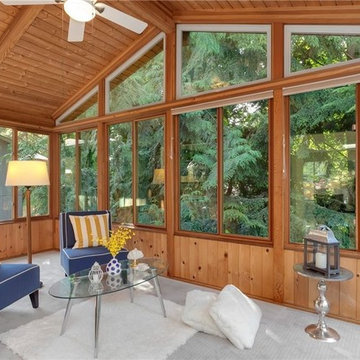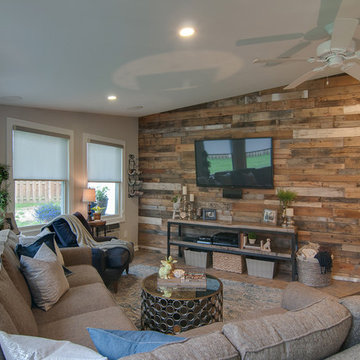Verande rustiche - Foto e idee per arredare

Photography by Picture Perfect House
Foto di una veranda rustica di medie dimensioni con pavimento in gres porcellanato, camino ad angolo, lucernario e pavimento grigio
Foto di una veranda rustica di medie dimensioni con pavimento in gres porcellanato, camino ad angolo, lucernario e pavimento grigio
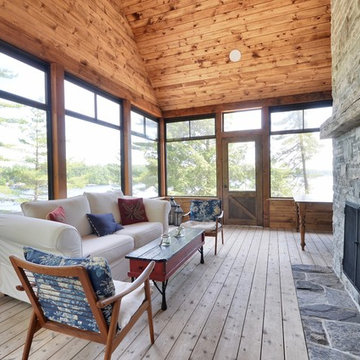
Esempio di una grande veranda rustica con pavimento in legno massello medio, camino classico, cornice del camino in pietra, soffitto classico e pavimento marrone
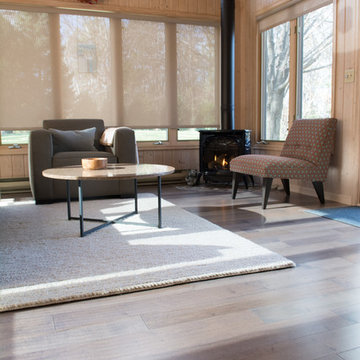
Immagine di una veranda stile rurale di medie dimensioni con pavimento in laminato, cornice del camino in metallo, soffitto classico, pavimento multicolore e stufa a legna
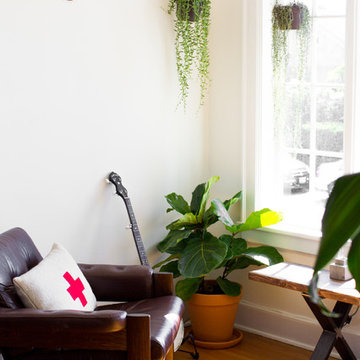
Photo: A Darling Felicity Photography © 2015 Houzz
Idee per una piccola veranda stile rurale
Idee per una piccola veranda stile rurale
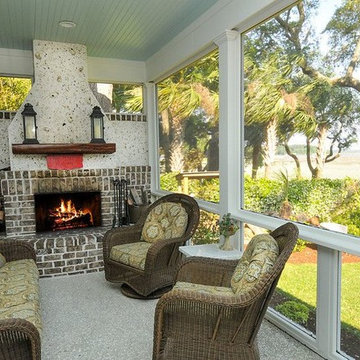
Foto di una veranda stile rurale di medie dimensioni con pavimento in cemento, camino classico e cornice del camino in mattoni
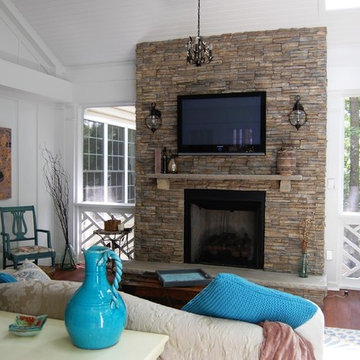
Esempio di una grande veranda stile rurale con pavimento in legno massello medio, camino classico, cornice del camino in pietra, soffitto classico e pavimento marrone
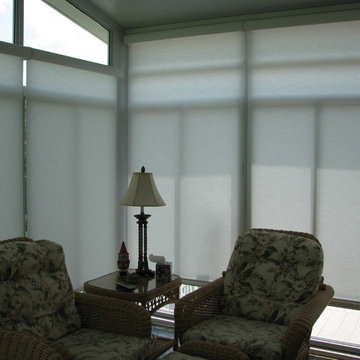
We chose to cover the two walls where the clients were being bombarded with too much sun. On one side, we intentionally designed the shades to go all the way up to the top of the wall to block the late afternoon sun and heat.
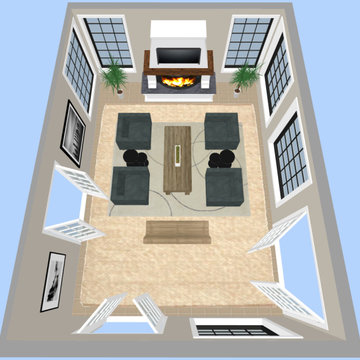
I designed this rustic four seasons room for clients Richard and Mary.
Ispirazione per una veranda rustica di medie dimensioni con pavimento in travertino, camino classico, cornice del camino in pietra, soffitto classico e pavimento beige
Ispirazione per una veranda rustica di medie dimensioni con pavimento in travertino, camino classico, cornice del camino in pietra, soffitto classico e pavimento beige
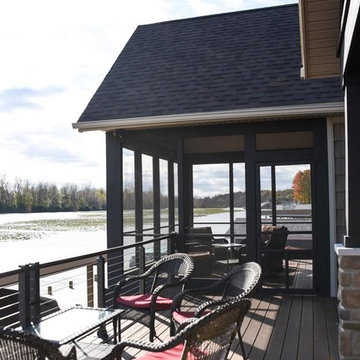
Foto di una veranda rustica di medie dimensioni con parquet scuro, soffitto classico e pavimento marrone
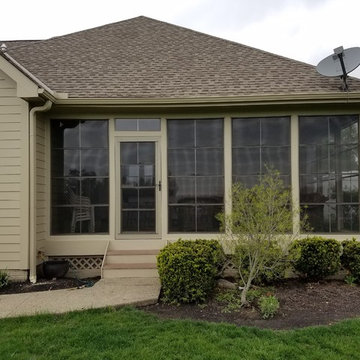
Immagine di una veranda rustica di medie dimensioni con pavimento in legno massello medio, nessun camino e soffitto classico

This house features an open concept floor plan, with expansive windows that truly capture the 180-degree lake views. The classic design elements, such as white cabinets, neutral paint colors, and natural wood tones, help make this house feel bright and welcoming year round.

Great space with loads of windows overlooking the patio and yard
Foto di una veranda rustica di medie dimensioni con pavimento in cemento, camino classico, cornice del camino in pietra e soffitto classico
Foto di una veranda rustica di medie dimensioni con pavimento in cemento, camino classico, cornice del camino in pietra e soffitto classico
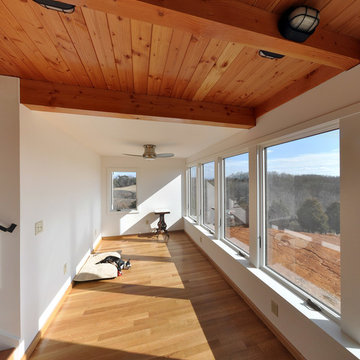
Sun room facing the views of the Blue Ridge Mountains in East Tennessee.
Immagine di una piccola veranda rustica con pavimento in legno massello medio e soffitto classico
Immagine di una piccola veranda rustica con pavimento in legno massello medio e soffitto classico
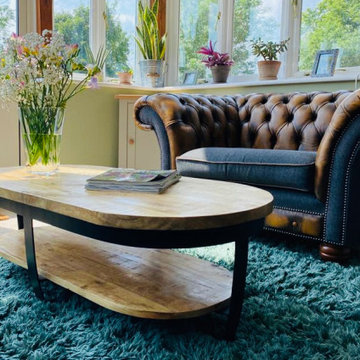
I worked on a modern family house, built on the land of an old farmhouse. It is surrounded by stunning open countryside and set within a 2.2 acre garden plot.
The house was lacking in character despite being called a 'farmhouse.' So the clients, who had recently moved in, wanted to start off by transforming their conservatory, living room and family bathroom into rooms which would show lots of personality. They like a rustic style and wanted the house to be a sanctuary - a place to relax, switch off from work and enjoy time together as a young family. A big part of the brief was to tackle the layout of their living room. It is a large, rectangular space and they needed help figuring out the best layout for the furniture, working around a central fireplace and a couple of awkwardly placed double doors.
For the design, I took inspiration from the stunning surroundings. I worked with greens and blues and natural materials to come up with a scheme that would reflect the immediate exterior and exude a soothing feel.
To tackle the living room layout I created three zones within the space, based on how the family spend time in the room. A reading area, a social space and a TV zone used the whole room to its maximum.
I created a design concept for all rooms. This consisted of the colour scheme, materials, patterns and textures which would form the basis of the scheme. A 2D floor plan was also drawn up to tackle the room layouts and help us agree what furniture was required.
At sourcing stage, I compiled a list of furniture, fixtures and accessories required to realise the design vision. I sourced everything, from the furniture, new carpet for the living room, lighting, bespoke blinds and curtains, new radiators, down to the cushions, rugs and a few small accessories. I designed bespoke shelving units for the living room and created 3D CAD visuals for each room to help my clients to visualise the spaces.
I provided shopping lists of items and samples of all finishes. I passed on a number of trade discounts for some of the bigger pieces of furniture and the bathroom items, including 15% off the sofas.
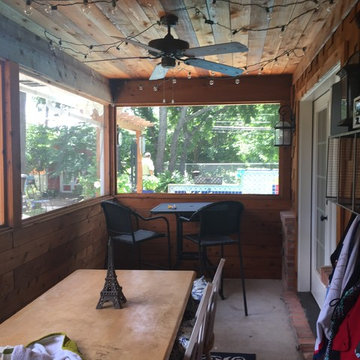
Infinity Contractors
Immagine di una piccola veranda rustica con pavimento in cemento, nessun camino, soffitto classico e pavimento grigio
Immagine di una piccola veranda rustica con pavimento in cemento, nessun camino, soffitto classico e pavimento grigio
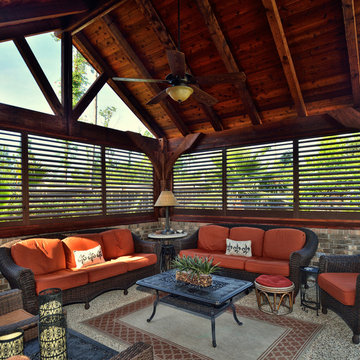
Esempio di una veranda stile rurale di medie dimensioni con nessun camino, soffitto classico e pavimento multicolore
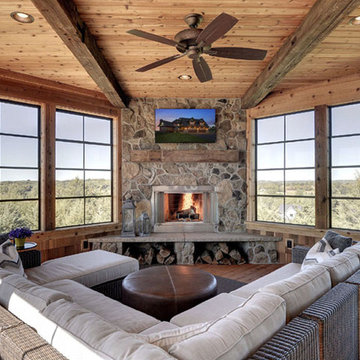
Ispirazione per una grande veranda stile rurale con pavimento in legno massello medio, camino ad angolo, cornice del camino in pietra, soffitto classico e pavimento marrone
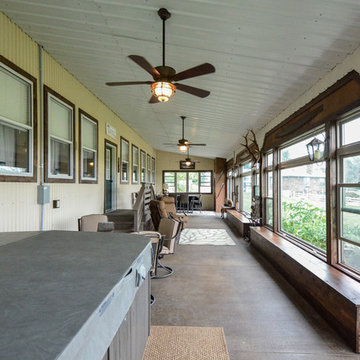
Foto di una grande veranda rustica con pavimento in cemento, nessun camino, soffitto classico e pavimento marrone
Verande rustiche - Foto e idee per arredare
1
