Verande rustiche con pavimento con piastrelle in ceramica - Foto e idee per arredare
Filtra anche per:
Budget
Ordina per:Popolari oggi
1 - 20 di 42 foto
1 di 3
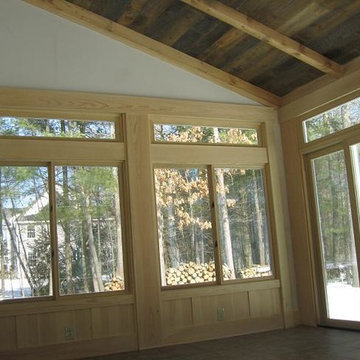
George Trojan
Idee per una veranda stile rurale di medie dimensioni con pavimento con piastrelle in ceramica, nessun camino e soffitto classico
Idee per una veranda stile rurale di medie dimensioni con pavimento con piastrelle in ceramica, nessun camino e soffitto classico
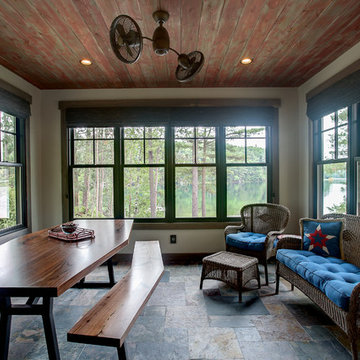
Photos by Kaity
Idee per una veranda stile rurale con nessun camino, soffitto classico e pavimento con piastrelle in ceramica
Idee per una veranda stile rurale con nessun camino, soffitto classico e pavimento con piastrelle in ceramica
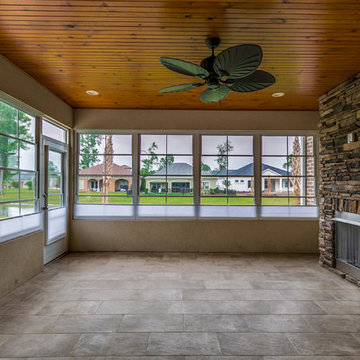
Foto di una grande veranda stile rurale con pavimento con piastrelle in ceramica, camino classico, cornice del camino in pietra, soffitto classico e pavimento beige

Our client was so happy with the full interior renovation we did for her a few years ago, that she asked us back to help expand her indoor and outdoor living space. In the back, we added a new hot tub room, a screened-in covered deck, and a balcony off her master bedroom. In the front we added another covered deck and a new covered car port on the side. The new hot tub room interior was finished with cedar wooden paneling inside and heated tile flooring. Along with the hot tub, a custom wet bar and a beautiful double-sided fireplace was added. The entire exterior was re-done with premium siding, custom planter boxes were added, as well as other outdoor millwork and landscaping enhancements. The end result is nothing short of incredible!
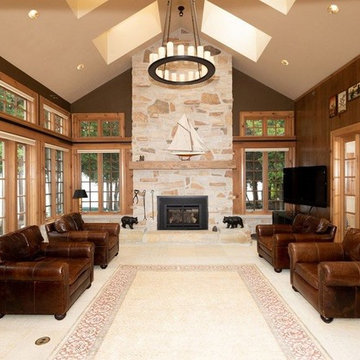
Idee per una grande veranda stile rurale con pavimento con piastrelle in ceramica, camino classico, cornice del camino in pietra, lucernario e pavimento beige
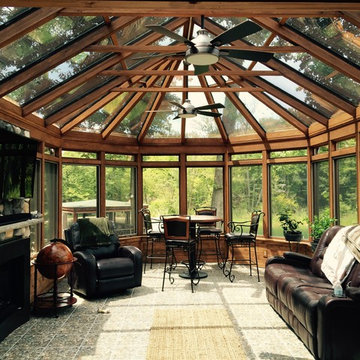
Immagine di una grande veranda rustica con pavimento con piastrelle in ceramica, camino classico, cornice del camino in pietra, lucernario e pavimento grigio
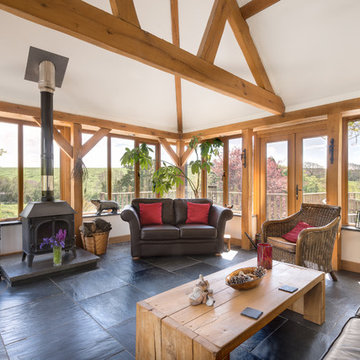
A fabulous garden room, complete with wood-burning stove and overlooking the gardens and South Devon countryside. Photo styling Jan Cadle, Colin Cadle Photography
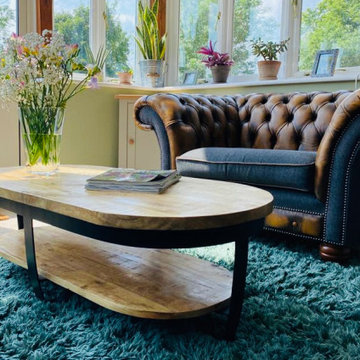
I worked on a modern family house, built on the land of an old farmhouse. It is surrounded by stunning open countryside and set within a 2.2 acre garden plot.
The house was lacking in character despite being called a 'farmhouse.' So the clients, who had recently moved in, wanted to start off by transforming their conservatory, living room and family bathroom into rooms which would show lots of personality. They like a rustic style and wanted the house to be a sanctuary - a place to relax, switch off from work and enjoy time together as a young family. A big part of the brief was to tackle the layout of their living room. It is a large, rectangular space and they needed help figuring out the best layout for the furniture, working around a central fireplace and a couple of awkwardly placed double doors.
For the design, I took inspiration from the stunning surroundings. I worked with greens and blues and natural materials to come up with a scheme that would reflect the immediate exterior and exude a soothing feel.
To tackle the living room layout I created three zones within the space, based on how the family spend time in the room. A reading area, a social space and a TV zone used the whole room to its maximum.
I created a design concept for all rooms. This consisted of the colour scheme, materials, patterns and textures which would form the basis of the scheme. A 2D floor plan was also drawn up to tackle the room layouts and help us agree what furniture was required.
At sourcing stage, I compiled a list of furniture, fixtures and accessories required to realise the design vision. I sourced everything, from the furniture, new carpet for the living room, lighting, bespoke blinds and curtains, new radiators, down to the cushions, rugs and a few small accessories. I designed bespoke shelving units for the living room and created 3D CAD visuals for each room to help my clients to visualise the spaces.
I provided shopping lists of items and samples of all finishes. I passed on a number of trade discounts for some of the bigger pieces of furniture and the bathroom items, including 15% off the sofas.
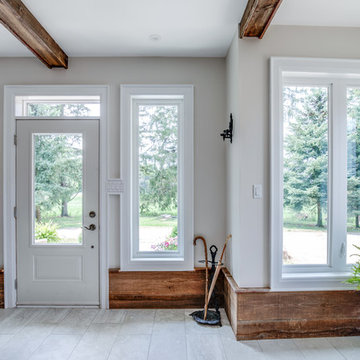
Photo credits go to Kendell MacLeod at "api360 Photography" in Ancaster, ON.
Ispirazione per una veranda stile rurale di medie dimensioni con pavimento con piastrelle in ceramica, soffitto classico e pavimento grigio
Ispirazione per una veranda stile rurale di medie dimensioni con pavimento con piastrelle in ceramica, soffitto classico e pavimento grigio
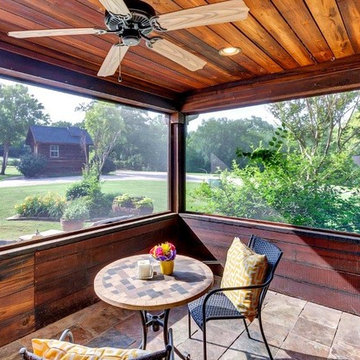
Esempio di una veranda stile rurale di medie dimensioni con pavimento con piastrelle in ceramica e soffitto classico
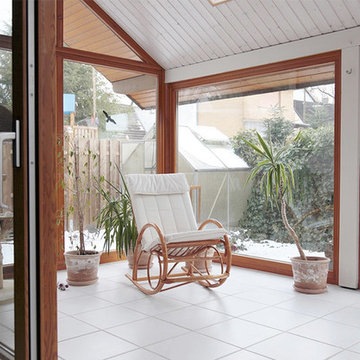
Esempio di una veranda rustica di medie dimensioni con pavimento con piastrelle in ceramica, soffitto classico e pavimento bianco
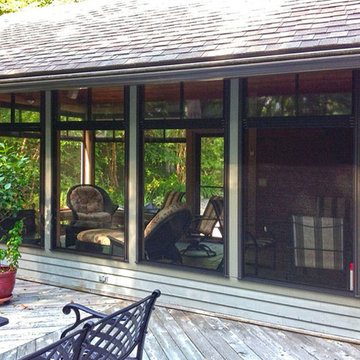
Foto di una veranda rustica di medie dimensioni con pavimento con piastrelle in ceramica, nessun camino, soffitto classico e pavimento marrone
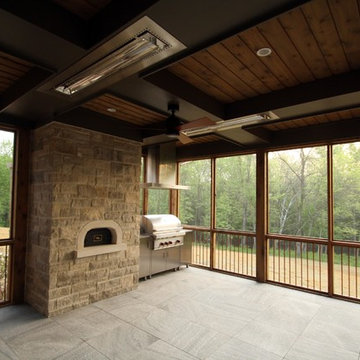
Marika Designs
Foto di una veranda stile rurale di medie dimensioni con pavimento con piastrelle in ceramica, camino classico, cornice del camino in pietra, soffitto classico e pavimento beige
Foto di una veranda stile rurale di medie dimensioni con pavimento con piastrelle in ceramica, camino classico, cornice del camino in pietra, soffitto classico e pavimento beige
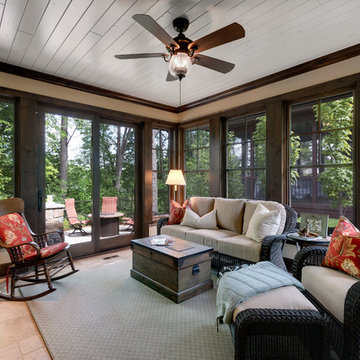
Builder: Stonewood, LLC. - Interior Designer: Studio M Interiors/Mingle - Photo: Spacecrafting Photography
Foto di una grande veranda stile rurale con pavimento con piastrelle in ceramica, cornice del camino in pietra e soffitto classico
Foto di una grande veranda stile rurale con pavimento con piastrelle in ceramica, cornice del camino in pietra e soffitto classico
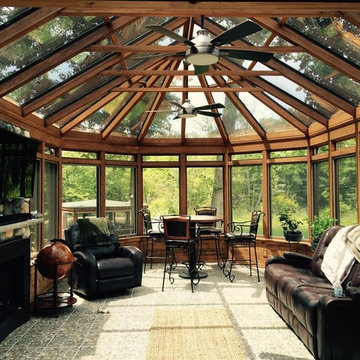
Immagine di una veranda stile rurale di medie dimensioni con pavimento con piastrelle in ceramica, camino classico, cornice del camino in pietra, lucernario e pavimento marrone
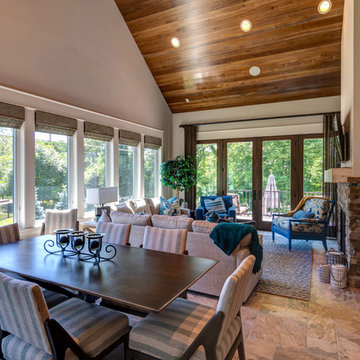
Ample entertaining space in the sunroom is perfect for when guests come to visit. With easy access to the outdoor porch and the dining/kitchen area, the sunroom is destined to be the designated hang out spot.
Photo Credit: Thomas Graham
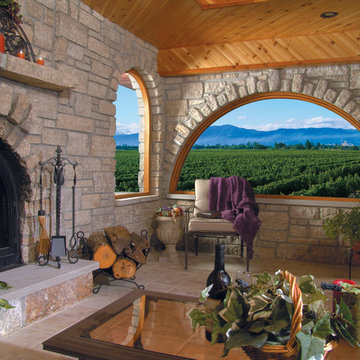
Ispirazione per una grande veranda rustica con pavimento con piastrelle in ceramica, camino bifacciale e cornice del camino in pietra
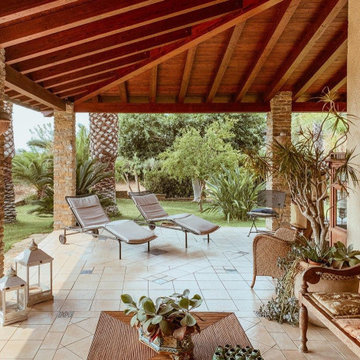
vista dalla veranda al giardino
Foto di una grande veranda stile rurale con pavimento con piastrelle in ceramica e soffitto classico
Foto di una grande veranda stile rurale con pavimento con piastrelle in ceramica e soffitto classico
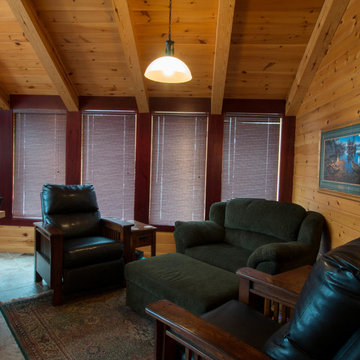
This all season sunroom is the perfect place to sit back, relax and soak up the natural light.
Idee per una grande veranda stile rurale con pavimento con piastrelle in ceramica e soffitto classico
Idee per una grande veranda stile rurale con pavimento con piastrelle in ceramica e soffitto classico
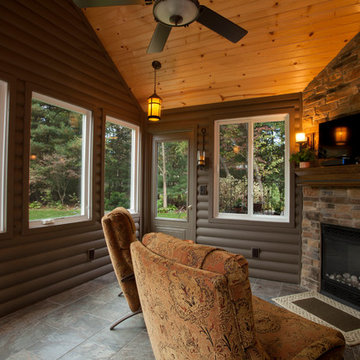
Ispirazione per una veranda rustica di medie dimensioni con pavimento con piastrelle in ceramica, camino classico, cornice del camino in pietra, soffitto classico e pavimento grigio
Verande rustiche con pavimento con piastrelle in ceramica - Foto e idee per arredare
1