Verande rustiche con cornice del camino piastrellata - Foto e idee per arredare
Filtra anche per:
Budget
Ordina per:Popolari oggi
1 - 9 di 9 foto
1 di 3
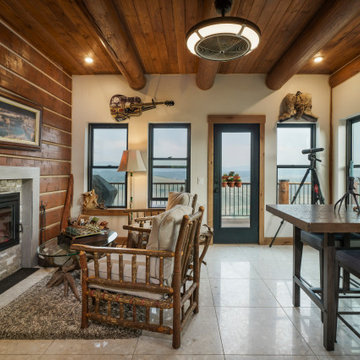
Terrazzo floor, pella double hung windows, exposed log, t&g celing, double sided wood burning fireplace
Immagine di una veranda rustica con camino bifacciale, cornice del camino piastrellata, soffitto classico e pavimento bianco
Immagine di una veranda rustica con camino bifacciale, cornice del camino piastrellata, soffitto classico e pavimento bianco
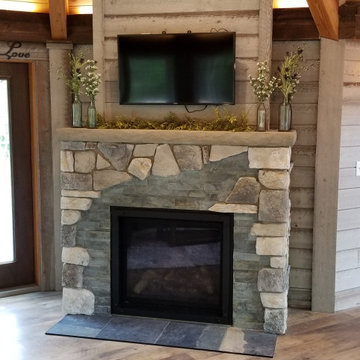
Custom Slate and Stone Fireplace
Immagine di una veranda stile rurale con pavimento in vinile, camino classico, cornice del camino piastrellata e pavimento marrone
Immagine di una veranda stile rurale con pavimento in vinile, camino classico, cornice del camino piastrellata e pavimento marrone
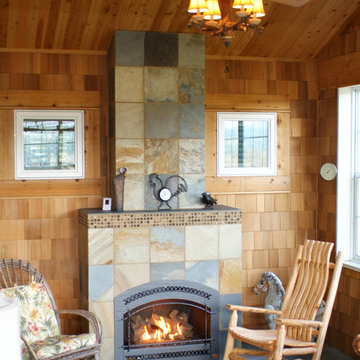
Immagine di una veranda rustica di medie dimensioni con pavimento in ardesia, camino classico, cornice del camino piastrellata e soffitto classico
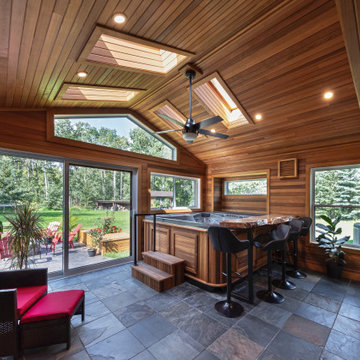
Our client was so happy with the full interior renovation we did for her a few years ago, that she asked us back to help expand her indoor and outdoor living space. In the back, we added a new hot tub room, a screened-in covered deck, and a balcony off her master bedroom. In the front we added another covered deck and a new covered car port on the side. The new hot tub room interior was finished with cedar wooden paneling inside and heated tile flooring. Along with the hot tub, a custom wet bar and a beautiful double-sided fireplace was added. The entire exterior was re-done with premium siding, custom planter boxes were added, as well as other outdoor millwork and landscaping enhancements. The end result is nothing short of incredible!
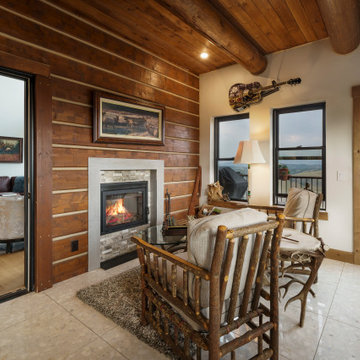
Enclosed 3-season room with Log siding, black Window, Wood ceiling, Terrazo floors
Foto di una veranda rustica di medie dimensioni con camino bifacciale, cornice del camino piastrellata e pavimento bianco
Foto di una veranda rustica di medie dimensioni con camino bifacciale, cornice del camino piastrellata e pavimento bianco
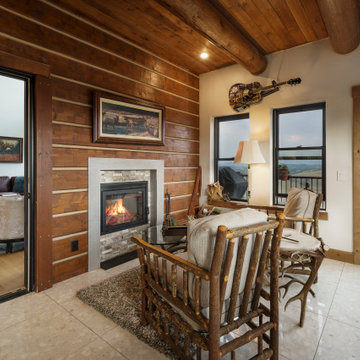
Terrazzo floor, pella double hung windows, exposed log, t&g celing, double sided wood burning fireplace
Foto di una veranda stile rurale con camino bifacciale, cornice del camino piastrellata, soffitto classico e pavimento bianco
Foto di una veranda stile rurale con camino bifacciale, cornice del camino piastrellata, soffitto classico e pavimento bianco
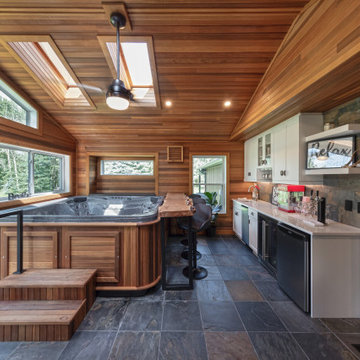
Our client was so happy with the full interior renovation we did for her a few years ago, that she asked us back to help expand her indoor and outdoor living space. In the back, we added a new hot tub room, a screened-in covered deck, and a balcony off her master bedroom. In the front we added another covered deck and a new covered car port on the side. The new hot tub room interior was finished with cedar wooden paneling inside and heated tile flooring. Along with the hot tub, a custom wet bar and a beautiful double-sided fireplace was added. The entire exterior was re-done with premium siding, custom planter boxes were added, as well as other outdoor millwork and landscaping enhancements. The end result is nothing short of incredible!
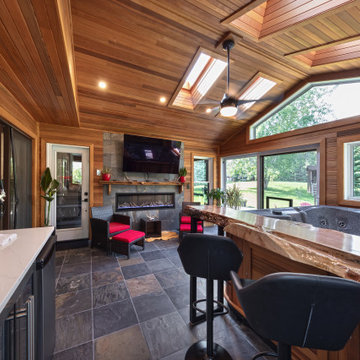
Our client was so happy with the full interior renovation we did for her a few years ago, that she asked us back to help expand her indoor and outdoor living space. In the back, we added a new hot tub room, a screened-in covered deck, and a balcony off her master bedroom. In the front we added another covered deck and a new covered car port on the side. The new hot tub room interior was finished with cedar wooden paneling inside and heated tile flooring. Along with the hot tub, a custom wet bar and a beautiful double-sided fireplace was added. The entire exterior was re-done with premium siding, custom planter boxes were added, as well as other outdoor millwork and landscaping enhancements. The end result is nothing short of incredible!

Our client was so happy with the full interior renovation we did for her a few years ago, that she asked us back to help expand her indoor and outdoor living space. In the back, we added a new hot tub room, a screened-in covered deck, and a balcony off her master bedroom. In the front we added another covered deck and a new covered car port on the side. The new hot tub room interior was finished with cedar wooden paneling inside and heated tile flooring. Along with the hot tub, a custom wet bar and a beautiful double-sided fireplace was added. The entire exterior was re-done with premium siding, custom planter boxes were added, as well as other outdoor millwork and landscaping enhancements. The end result is nothing short of incredible!
Verande rustiche con cornice del camino piastrellata - Foto e idee per arredare
1